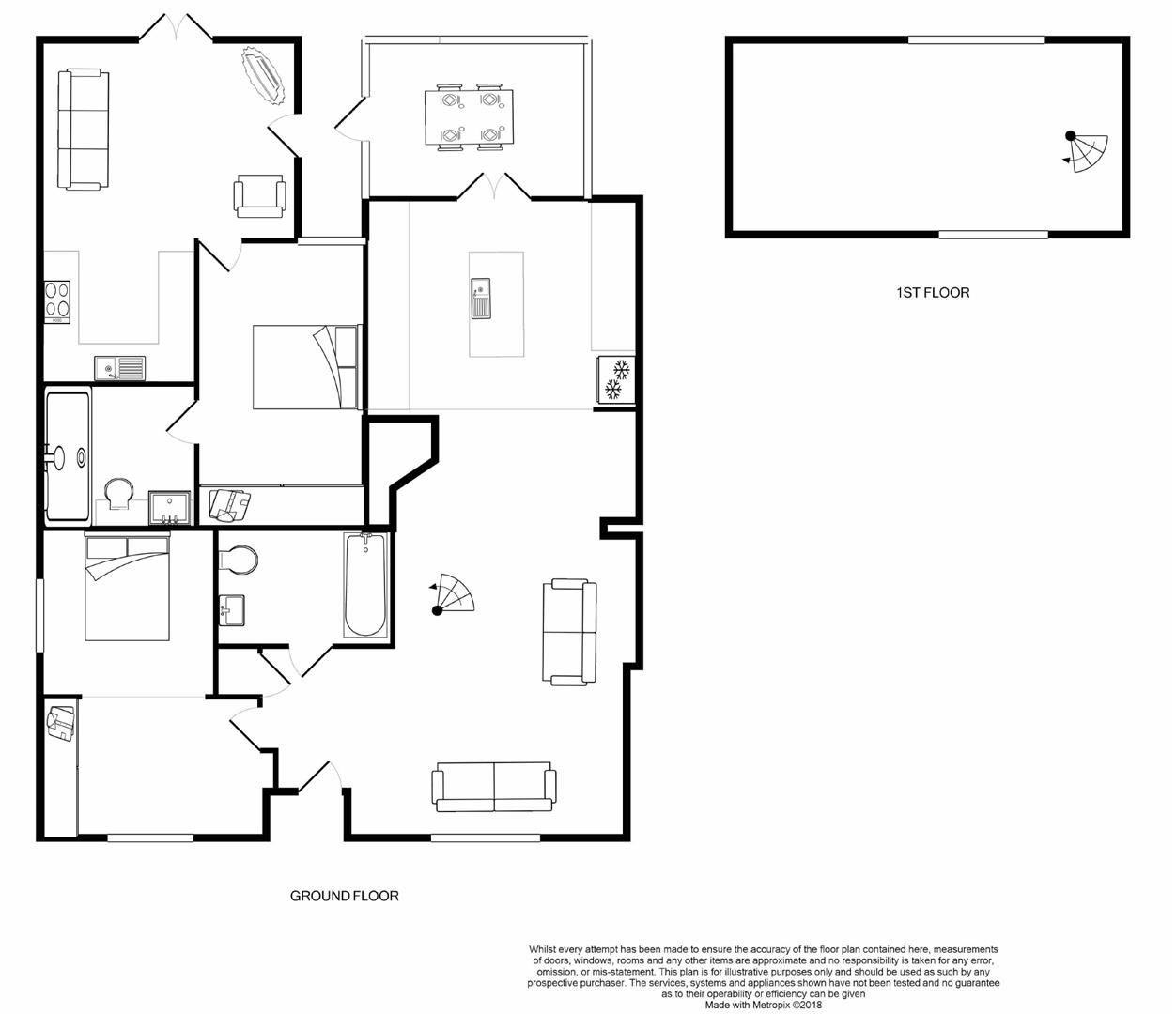3 Bedrooms Detached bungalow for sale in Energlyn Crescent, Caerphilly CF83 | £ 260,000
Overview
| Price: | £ 260,000 |
|---|---|
| Contract type: | For Sale |
| Type: | Detached bungalow |
| County: | Caerphilly |
| Town: | Caerphilly |
| Postcode: | CF83 |
| Address: | Energlyn Crescent, Caerphilly CF83 |
| Bathrooms: | 2 |
| Bedrooms: | 3 |
Property Description
Fully renovated. Stunning Detached bungalow with self contained annex. Walking distance to Energlyn train station commuting to Cardiff. Good road connections to the A470 connecting to Cardiff and Merthyr. Bungalow consists of: Lounge, conservatory, kitchen, bathroom, bedroom and dressing area (was two bedrooms can be put back if needed) stairs to loft space. Annex, lounge, kitchen, bedroom, shower room. Good size rear garden with mature shrubs, Astro turf, raised decked area. Detached work shop. EPC D.
Entrance
Via Upvc double glazed door to open plan entrance.. Mirror door giving access to meter cupboard. Open plan to lounge.
Lounge (5.464 x 5.864)
Upvc double glazed window to the front, ceramic tiled floor, wall mounted electric coal effect fire. Coved ceiling, radiator, paddle step spiral stair case giving access to the loft space. T.V. Point. Open plan to kitchen.
Loft Space (2.467 x 5.200)
Upvc double glazed window to the front and rear, radiator, carpet flooring. Logic combination boiler located in the eves.
Kitchen (3.690 x 4.410)
Upvc double glazed french doors giving access to the conservatory. Fitted wall and base units with roll over preparation surface, tiled splash back, gas Arger cooker with overhead extractor hood. Space for American style fridge freezer. Centre Island with inset 1½ sink drainer, plumbing for automatic washing machine beneath and extra storage cupboards. Coved ceiling, radiator, ceramic tiled floor.
Conservatory
Low level walls, Upvc double glazed windows to the rear and sides, Upvc double glazed french doors giving access to the garden. Laminate flooring, radiator.
Bathroom (1.620 x 2.893)
Done to a high standard. Double glazed Velux window, panelled bath with chrome shower mixer taps, tiled splash back with feature border tiles. Pedestal wash hand basin, low level W.C. Feature inset storage shelves with spot lighting, coved ceiling with spot lighting, extractor fan, chrome heated towel rail. Tiled floor.
Dressing Room (Was A Bedroom) (2.786 x 3.628)
Upvc double glazed window to the front, mirror fitted wardrobes, further free standing wardrobes to remain, coved ceiling, laminate flooring, radiator. Open plan to Bedroom.
Bedroom (3.543 x 2.586)
Upvc double glazed window to the side, coved ceiling, radiator, laminate flooring. Open plan to dressing room.
Annex
Access to the annex is via a Upvc double glazed door at the rear of the bungalow giving complete privacy from the main bungalow.
Lounge (3.24 x 4.386)
Upvc double glazed door giving access to the lounge, Upvc double glazed french doors giving access to the rear garden. T.V. Point. Wall mounted electric fire, two radiators. Carpet flooring. Open plan to the kitchen area.
Kitchen (1.928 x 2.331)
Fitted wall and base units, roll over preparation surface with inset sink drainer, chrome mixer taps, tiled splash back. Integrated electric oven, inset electric hob with overhead extractor hood, space for fridge freezer. Tiled floor. Open plan to lounge.
Bedroom (3.033 x 2.783 measured to wardrobes)
Upvc double glazed window overlooking the rear garden. Fitted mirror fronted wardrobes. Feature spot lighting over the bed, radiator. Carpet flooring. Access to the shower wash room.
Shower Wash Room
Obscure Upvc double glazed window to the side, walk in double shower with glass shower screen, mains shower, partly tiled wall, vanity unit housing wash hand basin, concealed cistern W.C. Extractor fan, chrome heated towel rail, tiled floor.
Front
Block paving to the front, path leading to front entrance with period style floor tiles.
Rear
Enclosed good size garden, paved patio area, side access. Steps leading to Astro turf, decked area, steps leading to further decked area with spindle balustrade. Raised flower beds, fence and hedge boundaries.
Work Shop
Work shop is to the rear of the property, up and over door. Door access to the garden. Potential off road parking to the rear
Must Be Seen. Done To A High Spec
Property Location
Similar Properties
Detached bungalow For Sale Caerphilly Detached bungalow For Sale CF83 Caerphilly new homes for sale CF83 new homes for sale Flats for sale Caerphilly Flats To Rent Caerphilly Flats for sale CF83 Flats to Rent CF83 Caerphilly estate agents CF83 estate agents



.jpeg)


