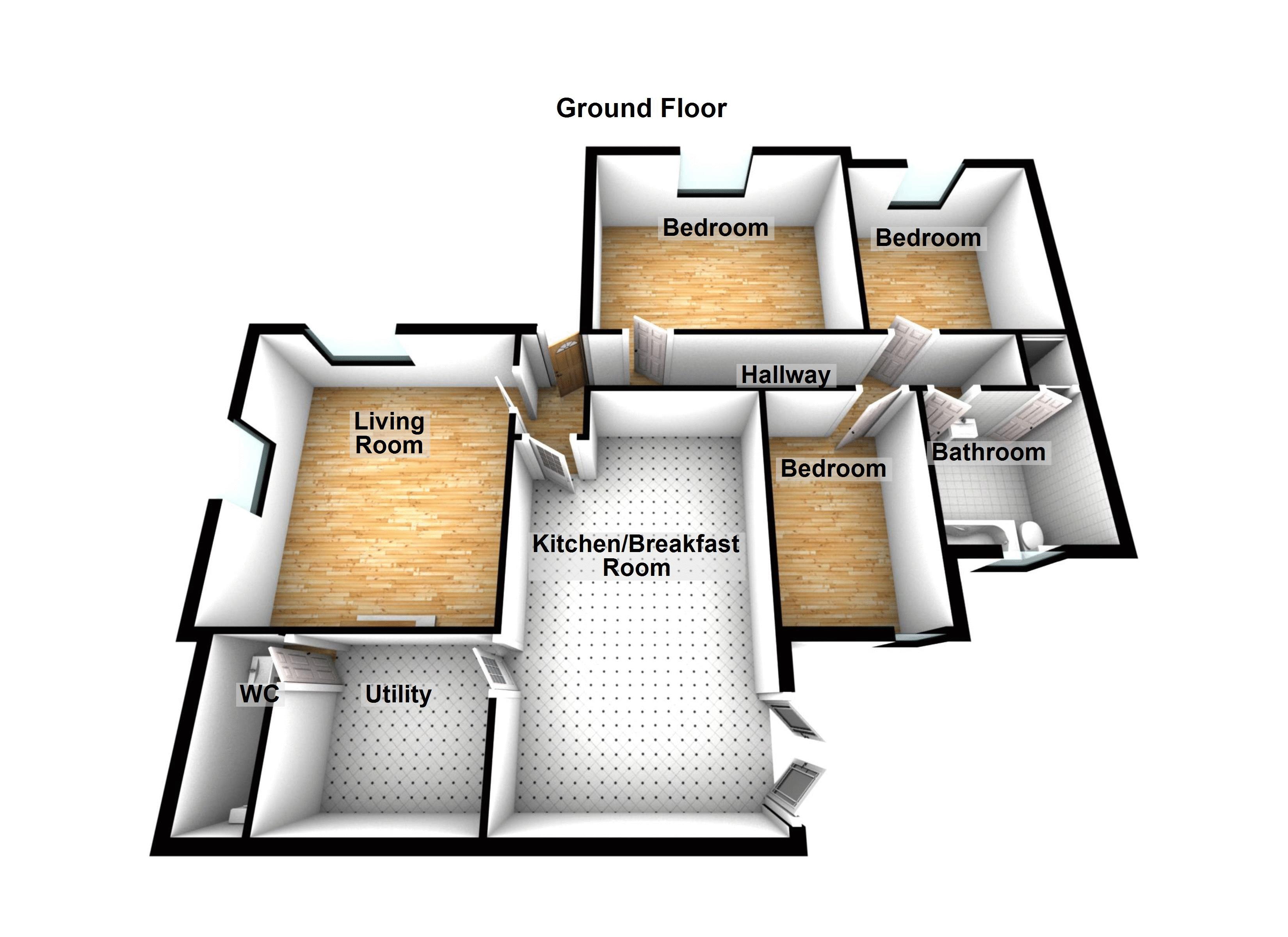3 Bedrooms Detached bungalow for sale in Ewenny Road, Bridgend CF31 | £ 235,000
Overview
| Price: | £ 235,000 |
|---|---|
| Contract type: | For Sale |
| Type: | Detached bungalow |
| County: | Bridgend |
| Town: | Bridgend |
| Postcode: | CF31 |
| Address: | Ewenny Road, Bridgend CF31 |
| Bathrooms: | 1 |
| Bedrooms: | 3 |
Property Description
This beautiful three bedroom detached bungalow lies on the Southside of Bridgend Town Centre within walking distance of all the local amenities and transport links. Originally built as the Schools Caretakers Cottage in the early 1900's, the property was extended and transformed in 2015 into a spacious, modern home ideal for any family. Sat in an elevated position with privacy from all angles, the bungalow benefits from a lounge, fitted kitchen/diner with island counter, utility room, cloakroom/WC, three double bedrooms and a stylish four piece family bathroom. Outside, there are generous gardens to the front and rear. Ewenny Road is central to the nearby Primary and Comprehensive Schools of Oldcastle and Brynteg and located just off the A48 making it ideal for those looking to commute. Call Porters today on to arrange an appointment. Evening viewings available until 7:30pm.
Entrance Hall
Composite entrance door with a double glazed glass panel. Skimmed ceiling with inset spot lighting and access to the loft. Radiator. Power points. Storage cupboard. Laminate flooring.
Lounge (14' 9'' x 12' 10'' (4.49m x 3.91m))
UPVC double glazed window to the front. Skimmed ceiling. Feature fireplace. Radiator. Power points. Laminate flooring.
Fitted Kitchen/Diner (19' 2'' x 11' 8'' (5.84m x 3.55m))
UPVC double glazed French doors to the rear. Skimmed ceiling with two velux windows and inset lighting. The walls have inset tiling. Vertical radiators. Power points. Range of grey base, wall, display and drawer units with matching island counter. Wood effect laminate worktops. 1.5 bowl, single drainer sink unit. Built in electric double oven. Electric hob. Stainless steel extractor fan. Integrated dishwasher and space for a fridge/freezer. Ceramic tiled flooring.
Utility Room (8' 11'' x 6' 1'' (2.72m x 1.85m))
Skimmed ceiling with a velux window and inset lighting. The walls are part tiled. Power points. Range of base and wall units with wooden worktops. Wall hung Ideal combi boiler concealed in a cupboard. Space for a washing machine and tumble dryer. Ceramic tiled flooring.
Cloakroom/WC (6' 1'' x 2' 9'' (1.85m x 0.84m))
Skimmed ceiling with inset lighting. Low level WC. Vanity unit with wash hand basin inset and splash back tiling. Ceramic tiled flooring.
Bedroom One (11' 6'' x 11' 5'' (3.50m x 3.48m))
UPVC double glazed window to the side. Skimmed ceiling. Radiator. Power points. Built in wardrobes with hanging and storage space. Fitted carpet.
Bedroom Two (10' 6'' x 9' 11'' (3.20m x 3.02m))
UPVC double glazed window to the side. Skimmed ceiling. Exposed feature stone wall. Radiator. Power points. Wooden flooring.
Bedroom Three (11' 6'' x 7' 5'' (3.50m x 2.26m))
UPVC double glazed window to the side. Skimmed ceiling. Radiator. Power points. Fitted carpet.
Family Bathroom (9' 7'' x 6' 11'' (2.92m x 2.11m))
UPVC double glazed window to the side. Skimmed ceiling with inset lighting. The walls are fully tiled with areas of built in shelving. Low level WC. Vanity unit with wash hand basin inset. Double sided bath with feature lighting. Double shower cubicle with thermostatic rainfall shower
Front
The property is approached by steps leading to the front door. The garden is laid to lawn and decorative chippings and surrounded by natural hedging. Side Access.
Rear
There is a patio area leading from the house. The rear garden is laid to lawn with mature trees.
Comment
This beautiful three bedroom detached bungalow lies on the Southside of Bridgend Town Centre within walking distance of all the local amenities and transport links. Originally built as the Schools Caretakers Cottage in the early 1900's, the property was extended and transformed in 2015 into a spacious, modern home ideal for any family. Sat in an elevated position with privacy from all angles, the bungalow benefits from a lounge, fitted kitchen/diner with island counter, utility room, cloakroom/WC, three double bedrooms and a stylish four piece family bathroom. Outside, there are generous gardens to the front and rear. Ewenny Road is central to the nearby Primary and Comprehensive Schools of Oldcastle and Brynteg and located just off the A48 making it ideal for those looking to commute. Call Porters today on to arrange an appointment. Evening viewings available until 7:30pm.
Mortgage
For advice on mortgages please call Rebecca at Porters Mortgage Services on .
Your home may be repossessed if you do not keep up repayments on your mortgage
Porters Limited is an Appointed Representative of Mortgage Next Network Limited, which is authorised and regulated by the Financial Conduct Authority under reference 300866 in respect of mortgage, insurance and consumer credit mediation activities only.
Property Location
Similar Properties
Detached bungalow For Sale Bridgend Detached bungalow For Sale CF31 Bridgend new homes for sale CF31 new homes for sale Flats for sale Bridgend Flats To Rent Bridgend Flats for sale CF31 Flats to Rent CF31 Bridgend estate agents CF31 estate agents



.png)

