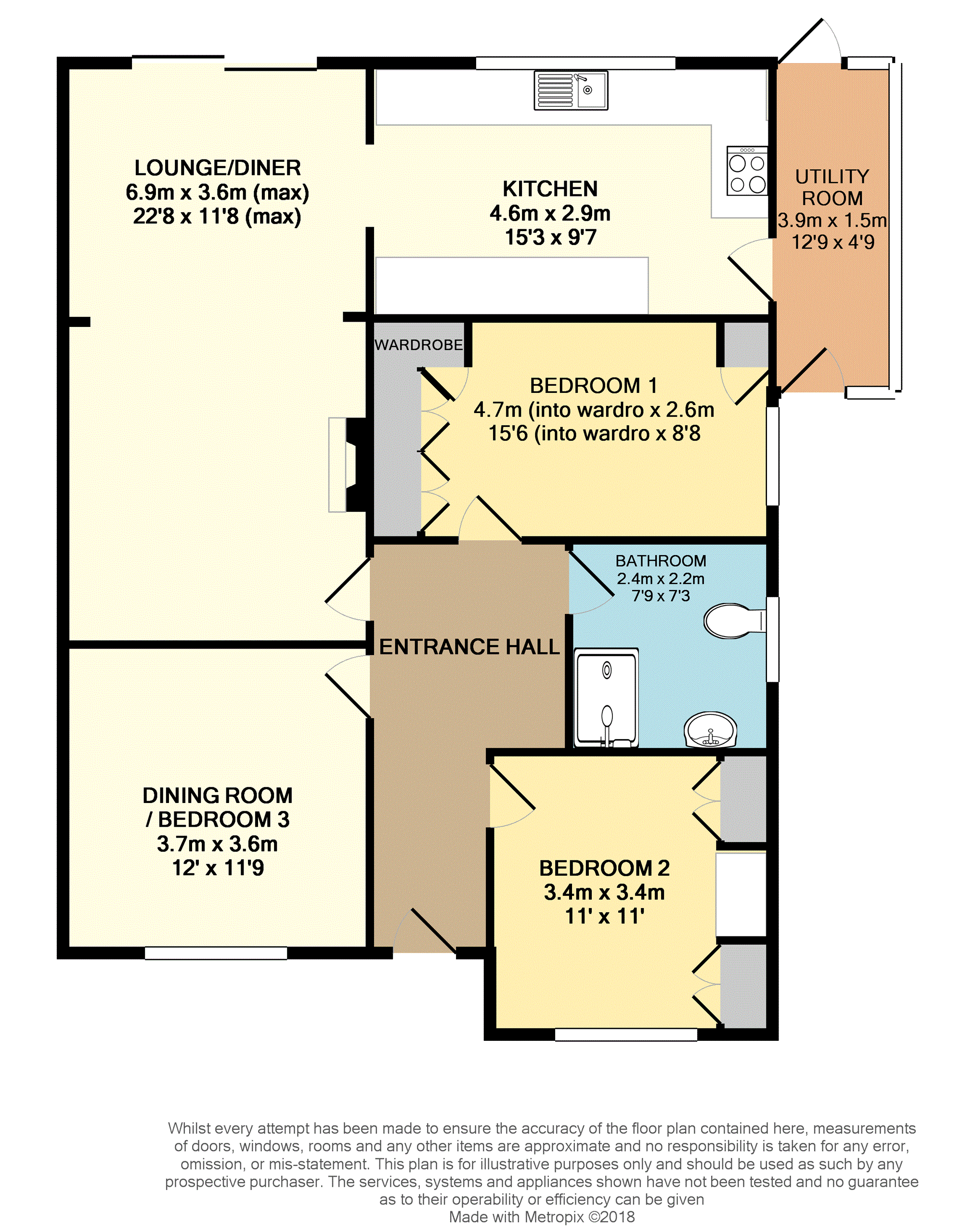3 Bedrooms Detached bungalow for sale in Fairfield Drive, Halesowen B62 | £ 300,000
Overview
| Price: | £ 300,000 |
|---|---|
| Contract type: | For Sale |
| Type: | Detached bungalow |
| County: | West Midlands |
| Town: | Halesowen |
| Postcode: | B62 |
| Address: | Fairfield Drive, Halesowen B62 |
| Bathrooms: | 1 |
| Bedrooms: | 3 |
Property Description
Beautifully presented throughout!
A rare opportunity to acquire a recently renovated, spacious, detached bungalow in a highly sought after, cul de sac, location. The property briefly comprises: Entrance hall, three double bedrooms, a modern shower room, lounge/ dining room, a recently re-fitted kitchen and a utility room. Outside, there is ample off street parking to the front aspect and a large rear garden.
Approach
The property is approached via a in and out, block paved drive with mature shrub borders to the front and a gates to both sides.
Entrance Hall
There is a composite panel door to the front aspect, a radiator, a loft hatch and ladder, down lights and doors to:-
Bedroom One
8'8" x 15'6" (into wardrobes)
Bedroom One has a PVCu window to the side aspect, a radiator, down lights and a range of fitted wardrobes.
Bedroom Two
11' x 11'
Bedroom Two has a PVCu, bow, window to the front aspect, fitted wardrobes and dressing table and a radiator.
Bedroom Three
11'9" x 12'
Bedroom Three has a PVCu, bow, window to the front aspect and a radiator.
Shower Room
The shower room has a PVCu window to the side aspect, down lights, a chrome heated towel rail, radiator, an extractor fan, stone effect tile flooring and tiled splash backs. There is a white suite comprising: Low level flush WC, sink/ vanity unit and a large shower cubicle.
Lounge/Dining Room
22'8" x 11'8" (max)
The lounge/ dining room has PVCu patio doors to the rear aspect, a TV point, two radiators, wall light points, an electric wall mounted fire and an opening to the kitchen.
Kitchen
15'3" x 9'7"
The recently re-fitted kitchen has a PVCu window to the rear, a PVCu door to the side leading to the utility, stone effect tile flooring, down lights, radiator and tiled splash backs. There is a range of ivory, shaker style, units with integrated waste and recycling units, double oven, five ring gas hob and cooker hood, slate effect work tops and a stainless steel sink/ drainer.
Utility Room
The utility room has PVCu doors to the front and rear aspects, spaces for a fridge/ freezer, washing machine and tumble dryer and a radiator.
Rear Garden
The stunning rear garden has a cobble stone effect patio leading to a lawn with mature shrub borders and path leading to a workshop, greenhouse with power points and heating, shed, a raised vegetable garden and garden store. A gate leads to the front aspect and there are external power points and a tap.
Property Location
Similar Properties
Detached bungalow For Sale Halesowen Detached bungalow For Sale B62 Halesowen new homes for sale B62 new homes for sale Flats for sale Halesowen Flats To Rent Halesowen Flats for sale B62 Flats to Rent B62 Halesowen estate agents B62 estate agents



.png)



