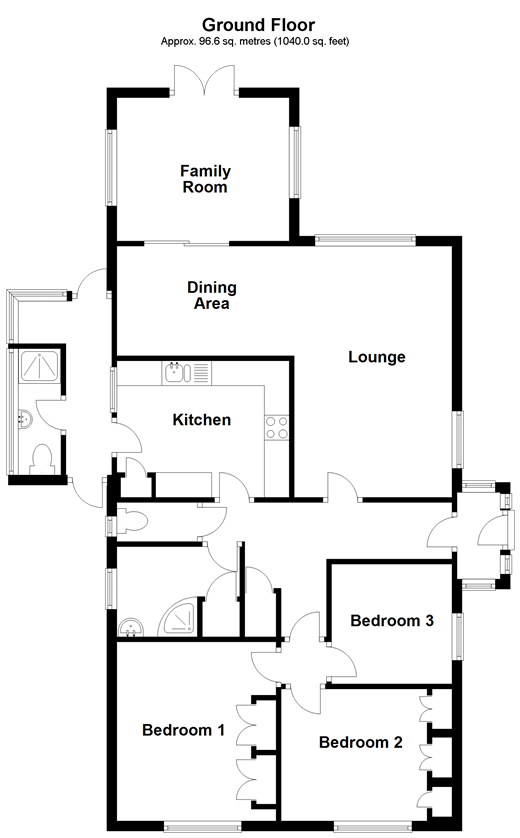3 Bedrooms Detached bungalow for sale in Fairway, Littlehampton, West Sussex BN17 | £ 395,000
Overview
| Price: | £ 395,000 |
|---|---|
| Contract type: | For Sale |
| Type: | Detached bungalow |
| County: | West Sussex |
| Town: | Littlehampton |
| Postcode: | BN17 |
| Address: | Fairway, Littlehampton, West Sussex BN17 |
| Bathrooms: | 1 |
| Bedrooms: | 3 |
Property Description
You couldn't be in a better position! Situated in the beautiful and very sought after location of South Beaumont is this wonderful three bedroom detached bungalow. The property offers some great living space, beautiful sunny aspect garden and an extended lounge/dining area into the garden to enjoy the great summer days in and all this topped off with off road parking and garage.
The location is perfect, with the beach and award winning Mewsbrook Park being only a matter of minutes away by foot and they really are a wonderful few minutes spent walking so if you have a dog and enjoy walking by the water then this is just perfect.
If you have friends and family that come over to see you and they have children then what better place to be than to walk to a great boating pond with a little cafe where you could spend hours talking and watching the world go by and before you know it, it's time to get back home again.
For the more energetic out there, take a nice walk down the promenade to one of the lovely fish and chip shops on the harbour or the great little restaurant sat on the green next to the beach is a lovely place to retire to have your evening meal and to keep the children happy there is a great amusement park next door..
Please refer to the footnote regarding the services and appliances.
What the Owner says:
Over the pat 17 years this has proved to be a comfortable and easily run home in a peaceful and friendly neighbourhood. The Tesco Express and Pharmacy are close by and the buses run nearby. The South facing garden ensures that the bungalow is always bright and airy and it is a joy to sit and relax in the well screened garden.
Room sizes:
- Ground floor
- Entrance Porch
- Entrance Hallway
- Lounge Area 14'8 x 10'4 (4.47m x 3.15m)
- Dining Area 11'6 x 7'6 (3.51m x 2.29m)
- Family Room 11'3 x 9'6 (3.43m x 2.90m)
- Kitchen 11'3 x 8'1 (3.43m x 2.47m)
- Lean to Shower Room
- Bedroom 1 11'11 x 10'5 (3.63m x 3.18m)
- Bedroom 2 9'3 x 8'8 (2.82m x 2.64m)
- Bedroom 3 8'1 x 7'11 (2.47m x 2.41m)
- Shower Room
- Separate Toilet
- Outside
- Front Garden
- Rear Garden
- Driveway
- Garage
The information provided about this property does not constitute or form part of an offer or contract, nor may be it be regarded as representations. All interested parties must verify accuracy and your solicitor must verify tenure/lease information, fixtures & fittings and, where the property has been extended/converted, planning/building regulation consents. All dimensions are approximate and quoted for guidance only as are floor plans which are not to scale and their accuracy cannot be confirmed. Reference to appliances and/or services does not imply that they are necessarily in working order or fit for the purpose.
Property Location
Similar Properties
Detached bungalow For Sale Littlehampton Detached bungalow For Sale BN17 Littlehampton new homes for sale BN17 new homes for sale Flats for sale Littlehampton Flats To Rent Littlehampton Flats for sale BN17 Flats to Rent BN17 Littlehampton estate agents BN17 estate agents



.jpeg)









