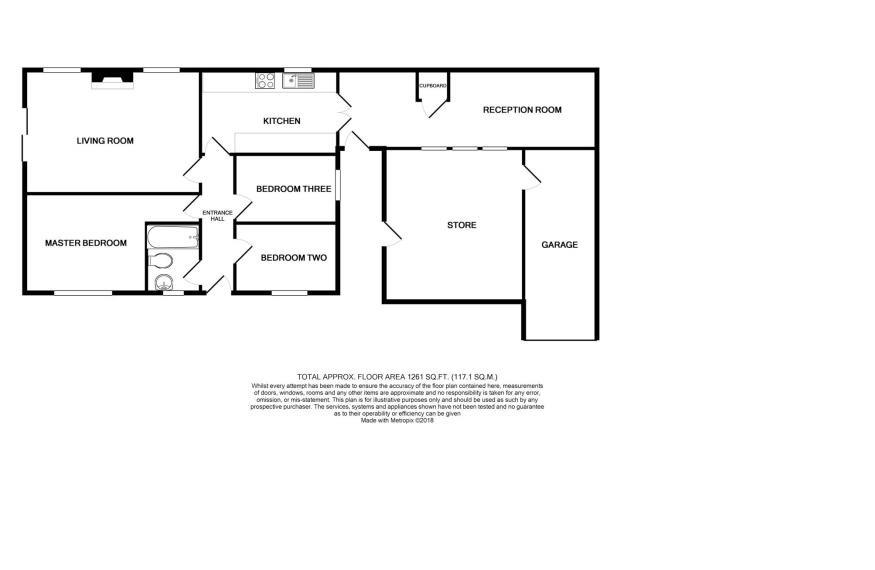3 Bedrooms Detached bungalow for sale in Fern Lea Avenue, Cotgrave, Nottingham NG12 | £ 220,000
Overview
| Price: | £ 220,000 |
|---|---|
| Contract type: | For Sale |
| Type: | Detached bungalow |
| County: | Nottingham |
| Town: | Nottingham |
| Postcode: | NG12 |
| Address: | Fern Lea Avenue, Cotgrave, Nottingham NG12 |
| Bathrooms: | 1 |
| Bedrooms: | 3 |
Property Description
Benjamins are proud to present this fantastic opportunity to acquire an extended three bedroom detached bungalow located on a corner plot which is situated within walking distance of the newly renovated Cotgrave village centre
The property is extremely well presented with a modern fitted kitchen and has the benefit of double glazing throughout and gas central heating. The property in brief comprises of an entrance hall, lounge, kitchen, three bedrooms, family bathroom, conservatory and a large store room which has been used as a second lounge, large conservatory with utility area and a garage.
Externally, there is a single garage and gardens to the side and front of the property.
Fern Lea Avenue lies within Cotgrave which offers a full range of facilities including Doctors, Dentist, a variety of shops, primary school, restaurants/public houses and a leisure centre and is within easy access of all major road networks including the A46 and A52 providing good access to East Midlands Airport, East Midlands Parkway Railway Station, Newark Train Station and Nottingham City Centre.
The property is marketed with no upward chain and viewing is strongly recommended.
Reception Hallway
With coving to ceiling, smoke alarm, wood effect laminate floor, telephone point, radiator, Hive thermostat control system, doors leading to the lounge, kitchen, bathroom and all three bedrooms.
Lounge (3.78m (12' 5") x 5.33m (17' 6"))
With a painted stone fireplace which has a wooden plinth over, slate hearth to the front with television stand and video recess with glass cupboard underneath. Two opaque double glazed windows to the rear elevation and sliding double glazed patio doors leading onto the side garden, wood effect laminate floor, radiator, wall mounted lighting and a central pendant light.
Kitchen (4.17m (13' 8") x 2.69m (8' 10"))
Modern fitted kitchen with a range of wall drawer and base units and roll top work surfaces, inset bowl and a half stainless steel sink unit with mixer tap over, built in electric oven and microwave, four ring ceramic hob with extractor hood over, cupboard housing the wall mounted Worcester gas combination boiler, integral fridge and freezer, double glazed window to the side elevation, radiator, overhead light, glazed double doors leading to the Conservatory.
Bedroom One (3.54m (11' 7") x 3.16m (10' 4"))
Room size is excluding door recess. UPVC bow bay double glazed window to the front elevation, radiator, wood effect laminate floor, coving to ceiling, access to loft with pull down ladder, ceiling light point.
Bedroom Two (2.98m (9' 9") x 2.05m (6' 9"))
With upvc double glazed window to the front elevation, radiator, built in wardrobe, wood effect laminate floor, coving to ceiling, ceiling light point.
Bedroom Three (2.97m (9' 9") x 2.03m (6' 8"))
With a double glazed to the side elevation, radiator, wood effect laminate floor, coving to ceiling, ceiling light point.
Bathroom
Fitted with a white three piece suite comprising of a bath with an overhead electric shower, curtain and rail, low flush w/c and pedestal wash hand basin with tiled walls, radiator, obscure double glazed window to the front elevation.
Conservatory (7.92m (26' 0") x 2.36m (7' 9"))
With a Utility area for plumbing for a washing machine and dishwasher, extractor fan, power points and fuse box, larder cupboard for storage, wood effect laminate floor, radiator, perspex roof with sealed unit, double glazed windows looking into the Store/Playroom. There is a glazed door giving access to the side passage which gives access to the Store/Playroom
Store/Playroom (4.65m (15' 3") x 4.39m (14' 5"))
Carpeted with double glazed windows into the Conservatory, obscure glazed window to the side elevation, wall mounted electric fire, wall lights, spotlights, power points, further door leading internally to the garage.
Garage (5.82m (19' 1") x 2.24m (7' 4"))
With up and over door, overhead light, work bench at the rear.
Outside
There are mature gardens to the front and side of the property where there is off road parking which leads to the Garage.
The gardens to the front and side have both gravelled and seating areas. The property is hidden from the road by well manicured hedged borders.
Property Location
Similar Properties
Detached bungalow For Sale Nottingham Detached bungalow For Sale NG12 Nottingham new homes for sale NG12 new homes for sale Flats for sale Nottingham Flats To Rent Nottingham Flats for sale NG12 Flats to Rent NG12 Nottingham estate agents NG12 estate agents



.png)









