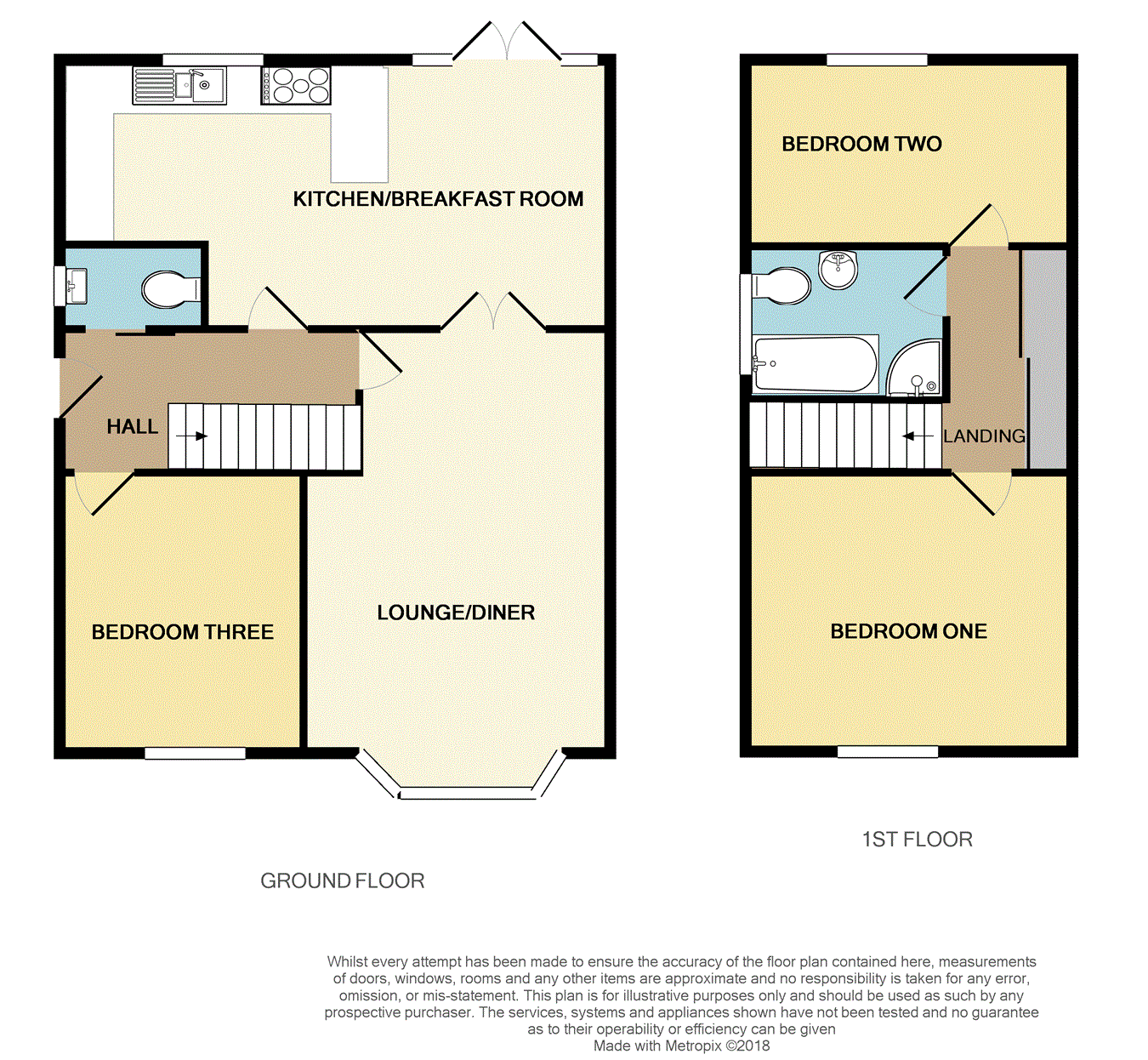3 Bedrooms Detached bungalow for sale in Firs Park Crescent, Aspull, Wigan WN2 | £ 300,000
Overview
| Price: | £ 300,000 |
|---|---|
| Contract type: | For Sale |
| Type: | Detached bungalow |
| County: | Greater Manchester |
| Town: | Wigan |
| Postcode: | WN2 |
| Address: | Firs Park Crescent, Aspull, Wigan WN2 |
| Bathrooms: | 0 |
| Bedrooms: | 3 |
Property Description
**popular & sought after location** **spacious rooms throughout** **refurbished to A high standard**
If space and style is something you are looking for, located within a popular and sought after location? This is the property for you! Tucked away in a cul de sac position, presented in immaculate condition after undergoing an extensive refurbishment, a credit to its current owners. Upon entering the property you will find it hard not to fall in love with the spacious rooms throughout and quality of fixtures and fittings on offer. The property briefly comprises of Entrance hall, WC/ cloakroom, a stunning modern kitchen which has been knocked through to create an excellent size kitchen/ diner, with a stylish fitted kitchen with plenty of units and contrasting worktops. Double doors opening up into the spacious lounge, with a feature bay window. There is a double bedroom to the ground floor which could be used as an additional reception if required. To the first floor there is 2 excellent size double bedrooms, with built in storage to the landing and a beautiful 4 piece family bathroom suite. Externally the property has a stoned front allowing multi vehicle parking and a generous rear garden with is partially paved and lawned. Viewings are highly recommended to fully appreciate the size and quality on offer, call us today to arrange a viewing.
Entrance hall & WC/ cloakroom
A spacious entrance hall, with access to all of the ground floor rooms. The WC consists of a modern 2 piece suite with sink and toilet.
Kitchen / diner
3.392m x 7.352m (11' 2" x 24' 1") An excellent size room, which i am sure will become the heart of the house. With a stunning fitted kitchen with a range of fitted units and contrasting worktops, benefiting from integral appliances and wine fridge. The dining area is a good size with patio doors opening out onto the rear garden and double doors to access the lounge.
Lounge
3.818m x 5.806m (12' 6" x 19' 1") A spacious lounge with a beautiful feature bay window, allowing floods of natural light to create a bright and airy room. The lounge can be accessed via double doors from the kitchen or via the entrance hall.
Bedroom 3
3.013m x 3.392m (9' 11" x 11' 2") Located on the ground floor, a good size double bedroom, which could have be used as various options to suit a buyers needs.
Landing
On the 1st floor landing there is handy fitted storage space and access to the bedrooms and family bathroom.
Bedroom 2
A good size double bedroom, with handing space and a double glazed window,
bedroom 1
3.426m x 4.202m (11' 3" x 13' 9") An excellent size double room, with a large double glazed window.
Family bathroom
A modern fitted 4 piece suite consisting of shower, bath, sink and toilet. The bathroom is also complete with stylish tiling.
Property Location
Similar Properties
Detached bungalow For Sale Wigan Detached bungalow For Sale WN2 Wigan new homes for sale WN2 new homes for sale Flats for sale Wigan Flats To Rent Wigan Flats for sale WN2 Flats to Rent WN2 Wigan estate agents WN2 estate agents



.png)










