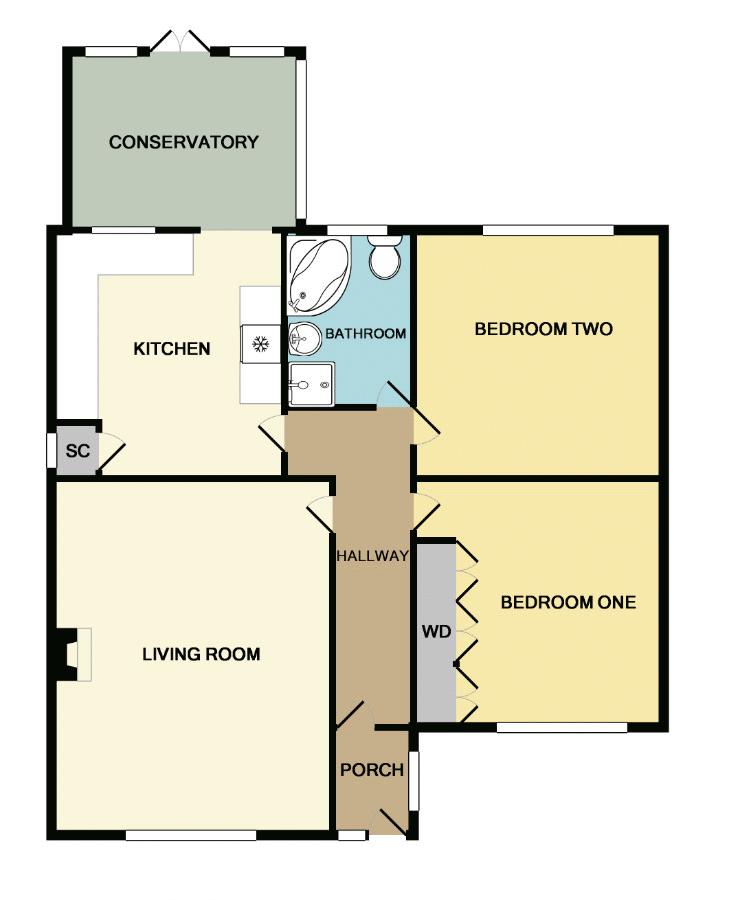2 Bedrooms Detached bungalow for sale in Folly Lane, Cheddleton, Staffordshire ST13 | £ 259,950
Overview
| Price: | £ 259,950 |
|---|---|
| Contract type: | For Sale |
| Type: | Detached bungalow |
| County: | Staffordshire |
| Town: | Leek |
| Postcode: | ST13 |
| Address: | Folly Lane, Cheddleton, Staffordshire ST13 |
| Bathrooms: | 1 |
| Bedrooms: | 2 |
Property Description
**detached** **open aspect to front & rear** **impressive plot** **two bedrooms** **15ft living room** **conservatory** **spacious driveway** **shower room** **great location** **no chain** This two bedroom detached bungalow is nestled on an impressive plot and has an open aspect to both the front and rear, towards neighbouring fields. The property has ample off street parking, having a large tarmacadam driveway to both the front and side of the property and a generous private garden to the rear.
An impressive 15ft living room has a living flame gas fire and provides superb views. A Upvc double glazed conservatory overlooks the rear garden and the spacious fitted kitchen has a good range of units to both the base and eye level. Located within the kitchen is a useful storage cupboard, housing the gas fired central heating boiler.
The bathroom has both a fitted shower cubicle with 'Triton' electric fitment over and corner bath.
A viewing is highly recommended to appreciate this homes location and its impressive plot.
Offered for sale with no chain.
Porch
Upvc double glazed door and window to front elevation, Upvc double glazed window to side elevation.
Hallway
Radiator.
Living Room (17' 0'' x 13' 5'' (5.18m x 4.08m into recess))
Upvc double glazed window to front elevation, radiator, living flame gas fire, tiled hearth, surround, wood mantle over, ceiling rose.
Kitchen (11' 10'' x 11' 1'' (3.61m max measurement x 3.39m max measurement))
Fitted units to the base and eye level, four ring ceramic hob, extractor fan, 1 1/2 sink unit with drainer, mixer tap over, electric oven and grill, window to rear elevation, space for free standing fridge/freezer, radiator, plumbing for washing machine.
Storage cupboard, window to side elevation, gas fired central heating boiler.
Conservatory (11' 2'' x 8' 6'' (3.41m x 2.59m))
Upvc double glazed patio doors and window to rear elevation, Upvc double glazed window to side elevation, radiator.
Bathroom (8' 5'' x 6' 2'' (2.57m x 1.89m))
Window to rear elevation, corner bath, pedestal wash hand basin, low level WC, radiator, extractor fan, shower cubicle with Triton electric fitment over.
Bedroom One (11' 11'' x 11' 11'' (3.64m x 3.64m into wardrobe))
Upvc double glazed window to front elevation, radiator, built in wardrobes, ceiling rose.
Bedroom Two (11' 11'' x 11' 11'' (3.64m x 3.62m))
Upvc double glazed window to rear elevation, radiator.
Externally
To the front and side is tarmacadam driveway, to the front area laid to gravel, hedged boundary and gated access.
To the rear a block paved patio, lawn area, hedged boundary, well stocked bedding areas, mature trees, wood shed.
Property Location
Similar Properties
Detached bungalow For Sale Leek Detached bungalow For Sale ST13 Leek new homes for sale ST13 new homes for sale Flats for sale Leek Flats To Rent Leek Flats for sale ST13 Flats to Rent ST13 Leek estate agents ST13 estate agents



.png)







