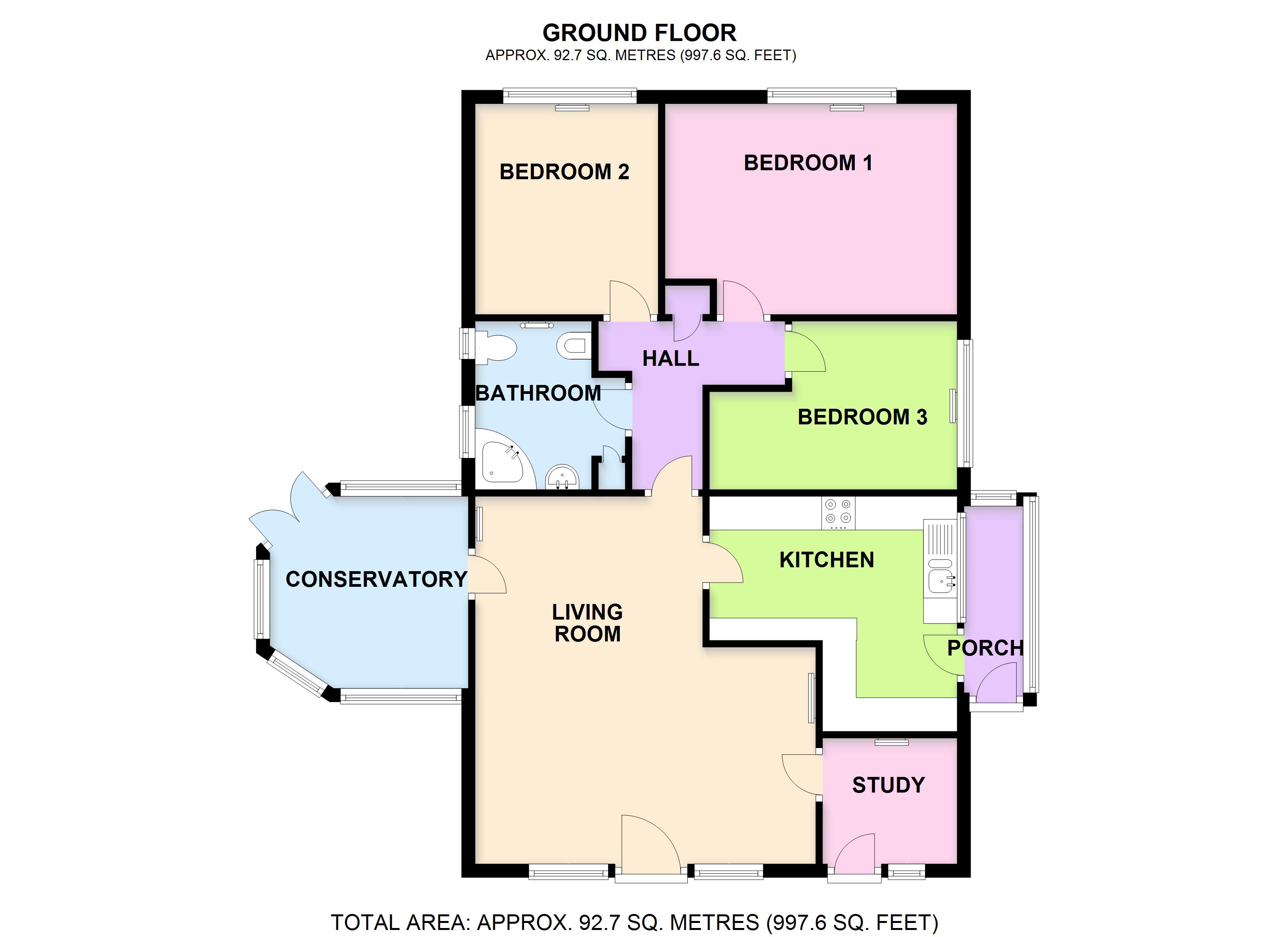3 Bedrooms Detached bungalow for sale in Folly Nook Lane, Ranskill, Nottinghamshire DN22 | £ 239,950
Overview
| Price: | £ 239,950 |
|---|---|
| Contract type: | For Sale |
| Type: | Detached bungalow |
| County: | Nottinghamshire |
| Town: | Retford |
| Postcode: | DN22 |
| Address: | Folly Nook Lane, Ranskill, Nottinghamshire DN22 |
| Bathrooms: | 1 |
| Bedrooms: | 3 |
Property Description
Overview
Proceed House Network Ltd are proud to offer to the market this superb three bedroom detached bungalow. Offering spacious living accommodation of three double bedrooms and is sat on a generous plot of approx 1/5th of an acre - with landscaped gardens to both the front and rear. Viewing is highly recommended to fully appreciate what this home has to offer!
The accommodation is in fabulous decorative order throughout and comprises; entrance porch leading to kitchen, living room with dining area, study, conservatory, inner hallway giving access to the three bedrooms and bathroom. To the front established gardens set over several levels. To the side is a driveway at leading to the detached garage and offering off street parking. The rear offers landscaped enclosed gardens, a wonderful area to relax or entertain.
The property is situated in this sought after residential village location of Ranskill on a quiet lane, and also benefits from central heating and double glazing.
Viewings via House Network.
Lounge Diner 17'11 x 16'7 (5.46m x 5.06m)
South Westerly facing room, with a large double glazed window with tilt and sliding door leading out to the front of the property, and overlooking the secluded front garden.
Two double radiators. Stone hearth fireplace feature with display shelf over - gas point for a gas fire . Brick facing back and sides -with display shelving within.
Entrance Hallway/study 6'2 x 6'7 (1.87m x 2.00m)
Single radiator . Fitted bookshelves on one wall. UPVC door to front aspect with matching sidelight.
Kitchen 11'5 x 12'1 (3.49m x 3.68m)
Fitted with a matching range of limed oak base and eye level units units, built-in fridge and freezer. Fitted electric double oven, built-in four ring gas hob with extractor hood over, window to side, vinyl flooring.
Porch
Window to side, window to rear, tiled flooring, plumbing for washing machine.
Bathroom
Fitted with four piece suite comprising bath, wash hand basin, bidet and close coupled WC, two windows to side, Storage cupboard, heated towel rail, vinyl flooring.
Bedroom 2 10'3 x 8'11 (3.13m x 2.72m)
Window to rear, double radiator, fitted carpet, built-in wardrobe with a hanging rail within two matching bedside cabinets and a chest of drawers.
Bedroom 1 10'3 x 14'3 (3.13m x 4.34m)
Window to rear, double radiator, fitted carpet. Range of built-in wardrobes behind double doors and with an inset dressing table.
Bedroom 3 8'2 x 12'1 (2.50m x 3.68m)
Window to side, double radiator, fitted carpet.
Hall
Storage cupboard, fitted carpet.
Conservatory
Window to rear, window to side, two windows to front, double door.
Outside
Front
To the front, enclosed established landscaped front gardens with a variety of mixed plants, shrubs and trees, driveway to the side leading to garage and providing off-road parking.
Rear
Enclosed established landscaped rear gardens with a variety of mixed plants, shrubs and trees.
Property Location
Similar Properties
Detached bungalow For Sale Retford Detached bungalow For Sale DN22 Retford new homes for sale DN22 new homes for sale Flats for sale Retford Flats To Rent Retford Flats for sale DN22 Flats to Rent DN22 Retford estate agents DN22 estate agents



.png)



