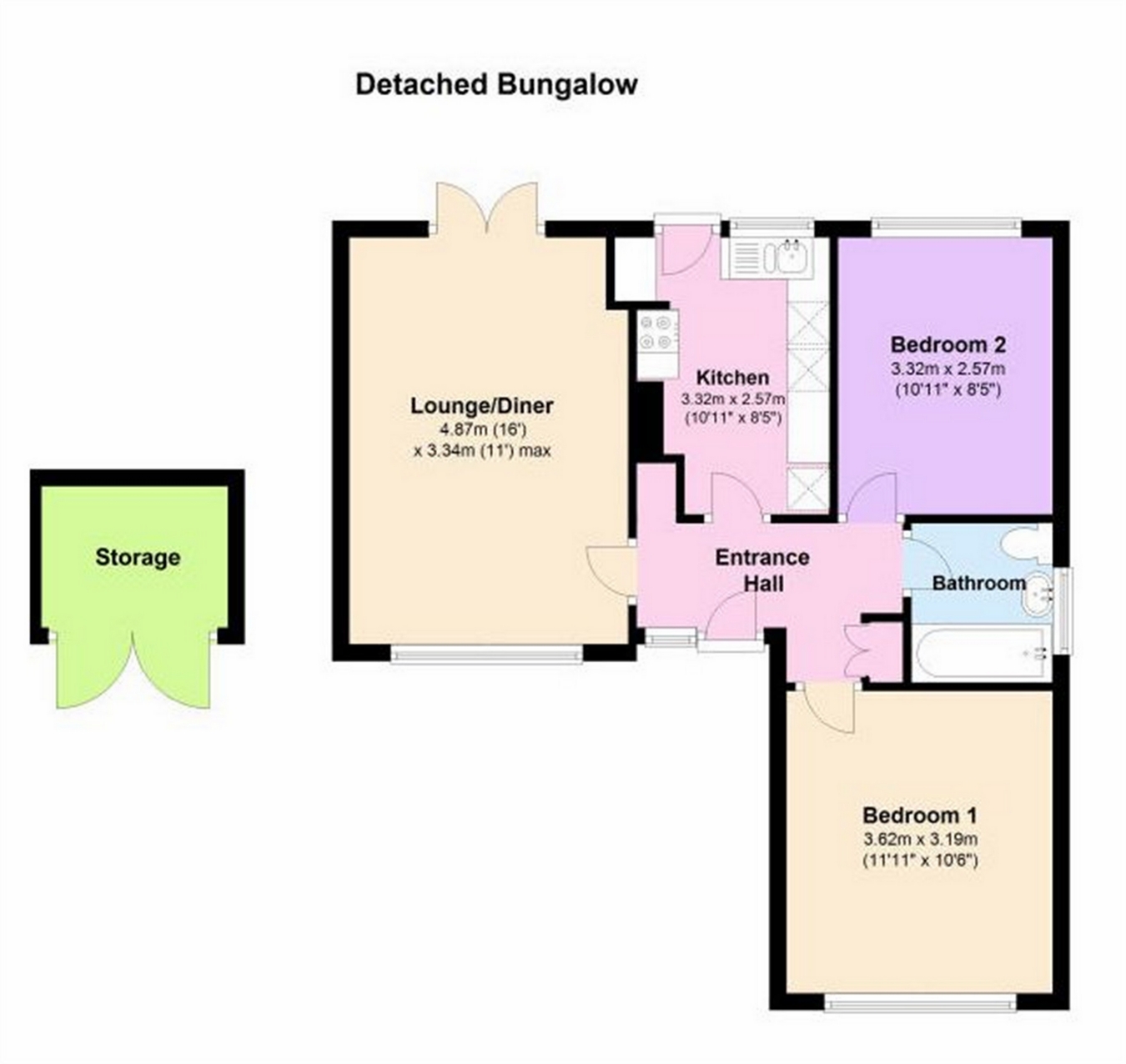2 Bedrooms Detached bungalow for sale in Ford Close, Studd Hill, Herne Bay, Kent CT6 | £ 289,995
Overview
| Price: | £ 289,995 |
|---|---|
| Contract type: | For Sale |
| Type: | Detached bungalow |
| County: | Kent |
| Town: | Herne Bay |
| Postcode: | CT6 |
| Address: | Ford Close, Studd Hill, Herne Bay, Kent CT6 |
| Bathrooms: | 0 |
| Bedrooms: | 2 |
Property Description
Key features:
- Detached Bungalow
- Two Double Bedrooms
- Driveway with Off Street Parking for Several Vehicles
Full description:
Draft details..... This lovely bungalow is in a quiet cul-de-sac just around the corner from Herne Bay's picturesque beach with the town and all it's amenities just a mile or so away. There is nicely set out accommodation comprising a spacious lounge/diner, fitted kitchen, two double bedrooms and a modern fitted bathroom. Externally, the rear garden has a sunny aspect with beautiful countryside views. The property also benefits from scope and potential space to extend to the rear and side (subject to necessary planning permission) and off street parking to front for several vehicles.
Ground Floor
Entrance Hallway
Double glazed entrance door to front, loft access, radiator.
Kitchen
10' 11" x 7' 4" (3.35m x 2.24m)
Fitted kitchen comprising range of matching wall and base units with complementary work surfaces over and tiled splash backs above, single drainer one and a half bowl sink unit and mixer tap over, space for electric cooker with extractor hood over, space for washing machine, space for dishwasher, space for fridge/freezer, double glazed door leading to garden, double glazed window to rear.
Lounge/Diner
15' 10" x 10' 10" (4.85m x 3.32m)
Double glazed window to front, feature fireplace, electric fire, two radiators, double glazed door leading to garden.
Bedroom One
11' 10" x 10' 4" (3.61m x 3.17m)
Double glazed window to front. Radiator, television point.
Bedroom Two
11' 0" x 8' 4" (3.36m x 2.56m)
Double glazed window to rear, radiator, television point.
Bathroom
6' 3" x 5' 7" (1.91m x 1.71m)
White suite comprising low level WC, pedestal wash hand basin, bath with electric shower over, heated towel rail, extractor fan, part tiled walls, double glazed window to side.
Outside
Rear Garden
Approx. (36ft deep - 80ft wide)
Mainly laid to lawn with hard standing area, greenhouse, shed.
Front Garden
Mainly laid to lawn with driveway providing off road parking.
Property Location
Similar Properties
Detached bungalow For Sale Herne Bay Detached bungalow For Sale CT6 Herne Bay new homes for sale CT6 new homes for sale Flats for sale Herne Bay Flats To Rent Herne Bay Flats for sale CT6 Flats to Rent CT6 Herne Bay estate agents CT6 estate agents



.png)









