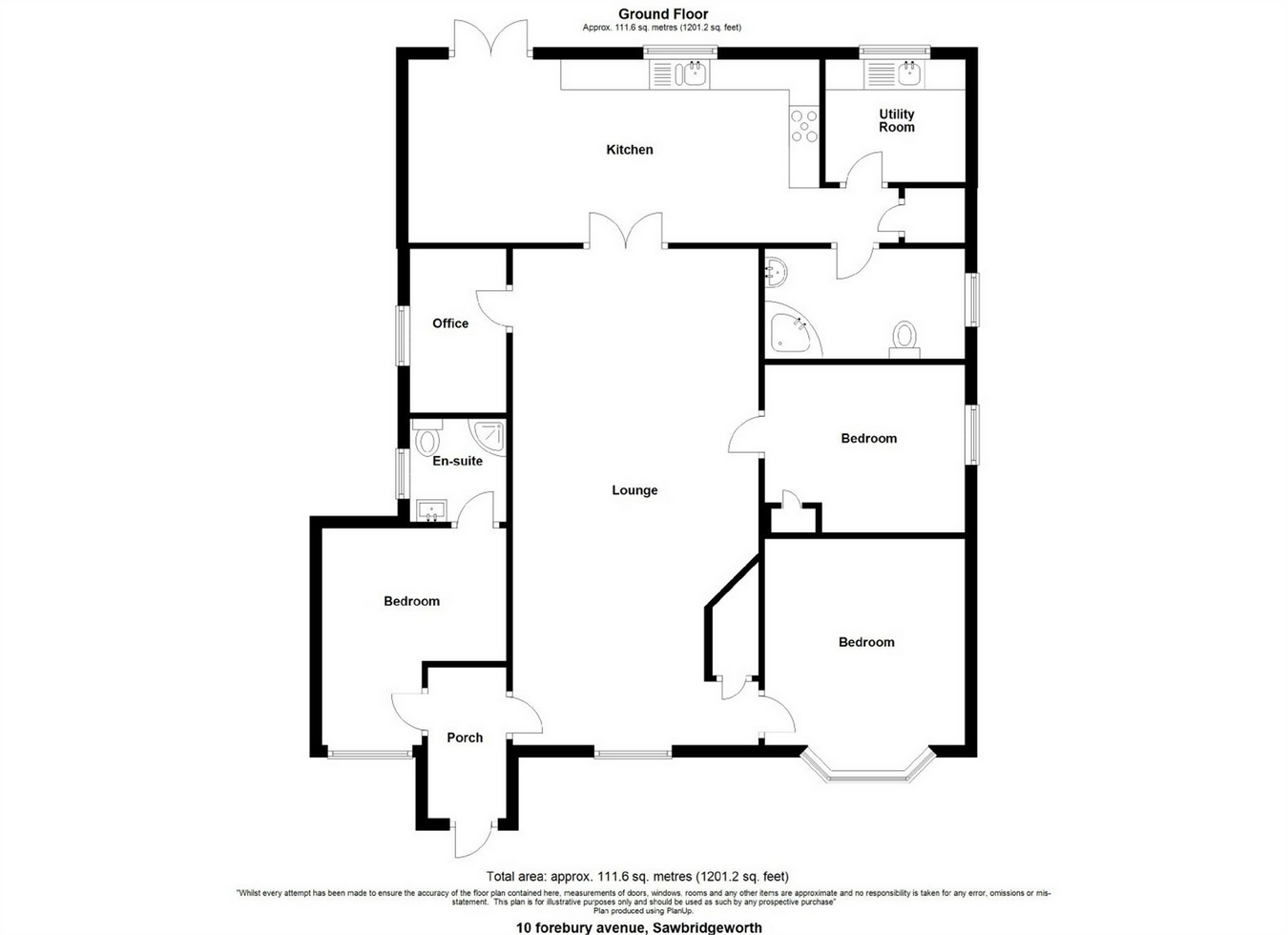4 Bedrooms Detached bungalow for sale in Forebury Avenue, Sawbridgeworth, Hertfordshire CM21 | £ 599,950
Overview
| Price: | £ 599,950 |
|---|---|
| Contract type: | For Sale |
| Type: | Detached bungalow |
| County: | Hertfordshire |
| Town: | Sawbridgeworth |
| Postcode: | CM21 |
| Address: | Forebury Avenue, Sawbridgeworth, Hertfordshire CM21 |
| Bathrooms: | 0 |
| Bedrooms: | 4 |
Property Description
Folio: 14174 A truly deceptively spacious three/four bedroom detached bungalow in immaculate condition positioned in a highly sought after location in the centre of Sawbridgeworth. The Forebury is a private road and is within a five minute walk of Sawbridgeworth’s mainline train station and its town centre which offers shops for all your day-to-day needs, schools, restaurants and public houses. The property is also within an easy walk of the River Stort with many fine riverside walks. Sawbridgeworth is increasingly popular due to its geographical location and is convenient for commuting as there is a good train service and access to the M11/M25.
The property has been immaculately maintained throughout with three/four bedrooms, large central living room, double opening doors leading to a large kitchen/family room with bi-folding doors onto the rear garden, utility room, two bath/shower rooms and the property has double glazing and gas central heating. The rear garden has a south west aspect and to the front of the property there is a block paved driveway surrounded by hedging with parking for three cars.
Entrance
Front Door
Double glazed panelled door leading to:
Entrance Hall
With a radiator, wooden effect flooring, cupboard housing fuses, leading through to
Large Living Room
27' 6" x 12' (8.38m x 3.66m) with a UPVC double glazed window to front, feature electric fire with wooden surround and raised tiled hearth, wall mounted light points, two radiators, large useful storage cupboard, fitted carpet, double opening multi pane glazed doors leading through to:
Large Kitchen/Family Room
22' 6" x 9' 10" (6.86m x 3.00m) with UPVC bi-folding doors leading on to a large sun trap paved patio area, space for a table and chairs, UPVC double glazed window to both rear and side, high gloss handless units with a rolled edge work surface over, inset 1¼ bowl single drainer sink unit with mixer tap, large island unit with integrated cupboards and drawers, integrated power socket, breakfast bar area, recessed plinth lighting, recess and plumbing for American style plumbed in fridge/freezer, Stoves stainless steel range cooker with seven gas rings and double oven, glass backer and extractor hood over, integrated microwave, recessed lighting. This room has a beautiful aspect overlooking the garden.
Inner Hallway
With recessed lighting, access to loft space, cupboard housing a gas boiler, bespoke shelving.
Utility Room
7' x 6' 6" (2.13m x 1.98m) with a range of high gloss units with a rolled edge work surface over, 1¼ bowl single drainer sink unit with mixer tap, recess and plumbing for both washer/dryer, window to rear overlooking the garden, recessed lighting, wooden effect flooring.
Family Bathroom
Half tiled with a UPVC double glazed opaque window to side, flush w.C., wash hand basin with separate hot and cold taps, corner Jacuzzi panel enclosed bath with mixer tap and shower attachment, recessed lighting, wall mounted mirror, electric shaver socket, ceramic tiled flooring.
Bedroom 1
12' 10" x 10' 8" (3.91m x 3.25m) with a UPVC double glazed bay window to front, wall mounted light points, fitted carpet.
Bedroom 2
10' 8" x 9' (3.25m x 2.74m) with a UPVC double glazed window to side, access to loft space, airing cupboard housing a hot water cylinder with shelving, fitted carpet.
'L' Shaped Bedroom 3
11' 10" x 9' 8" (3.61m x 2.95m) (max) with a UPVC double glazed window to front, double radiator, fitted carpet.
En-Suite Shower Room
With a UPVC double glazed opaque window to side, wall mounted wash hand basin with monobloc mixer tap and tiled splashback, flush w.C., corner shower with glazed screen and wall mounted designer shower, heated towel rail, ceramic tiled flooring.
Agents Note
This bedroom is accessed via the entrance hall and would be ideal to accommodate an elderly relative or teenage child.
Bedroom 4/Study
9' x 6' (2.74m x 1.83m) with a double glazed window to side aspect, radiator, wall mounted light points, fitted carpet.
Outside
The Rear
The property enjoys a south westerly facing garden with a full width sun trap paved patio area, ideal for outside entertaining and barbecuing. The garden benefits from outside lighting, brick retaining walls and steps leading up to the main garden which is laid to lawn with various shrub, herbaceous and flower borders. There is a further raised, paved patio area and two garden sheds. To the side of the property there is a storage area with shingle and paving and a cold water tap. There is further side access via a paved pathway with outside lighting and cold water tap.
The Front
The property enjoys a large block paved driveway with parking for 3 cars which is surrounded by well-trimmed hedges.
Local Authority
East Herts District Council
Band ‘E’
Property Location
Similar Properties
Detached bungalow For Sale Sawbridgeworth Detached bungalow For Sale CM21 Sawbridgeworth new homes for sale CM21 new homes for sale Flats for sale Sawbridgeworth Flats To Rent Sawbridgeworth Flats for sale CM21 Flats to Rent CM21 Sawbridgeworth estate agents CM21 estate agents



.png)


