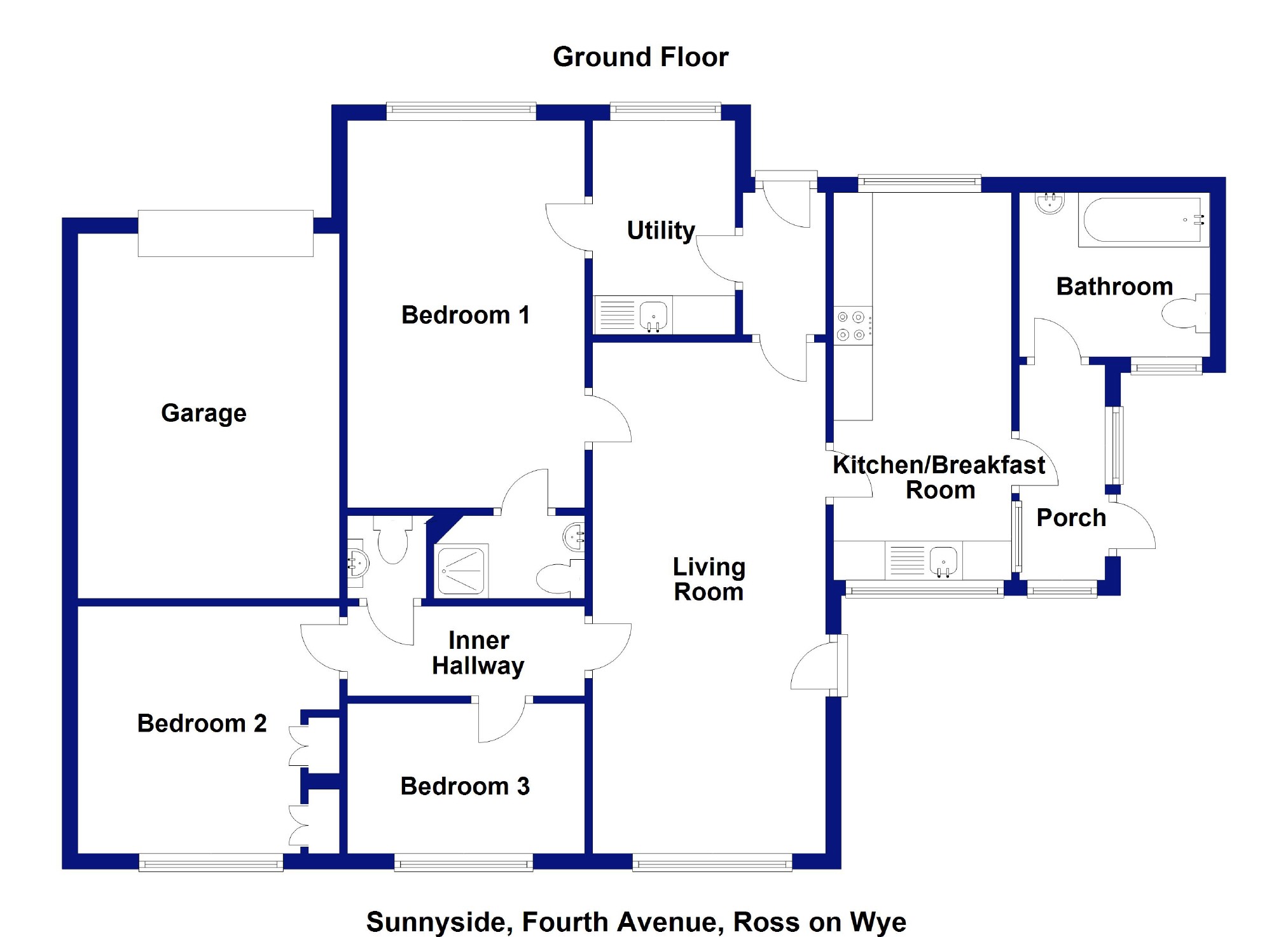3 Bedrooms Detached bungalow for sale in Fourth Avenue, Greytree, Ross-On-Wye HR9 | £ 265,000
Overview
| Price: | £ 265,000 |
|---|---|
| Contract type: | For Sale |
| Type: | Detached bungalow |
| County: | Herefordshire |
| Town: | Ross-on-Wye |
| Postcode: | HR9 |
| Address: | Fourth Avenue, Greytree, Ross-On-Wye HR9 |
| Bathrooms: | 0 |
| Bedrooms: | 3 |
Property Description
**The Property Shop** offers this spacious detached bungalow with en-suite shower, separate bathroom & cloakroom - versatile accommodation with annexe potential - lovely views and gardens
Accessed By A Part Glazed Door Into:
Hall (6' x 3'6 (1.83m x 1.07m))
With wood effect laminate flooring, doors to living room and utility room.
Living Room (21'6 x 9'10 (6.55m x 3.00m))
Double glazed window to rear and double glazed door to side leading out, both offering pleasant views. Two radiators, loft hatch to roof space. Doors to inner hall, kitchen and bedroom 1.
Kitchen/Breakfast Room (16'3 x 7'6 (4.95m x 2.29m))
With double glazed windows to front and rear aspects with views. The kitchen is fitted with white base and wall cupboards incorporating spaces for fridge/freezer and free-standing electric cooker with gas point and space for tumble dryer, range of wood effect worktops and inset sink drainer, radiator and gas fired boiler for hot water and central heating system. Door to:
Rear Porch (9'1 x 3'7 (2.77m x 1.09m))
Double glazed windows to two aspects and double glazed door to garden, radiator, laminate flooring and door to:
Bathroom (8' x 6' (2.44m x 1.83m))
Bath with mixer taps, shower attachment and screen, low level WC, pedestal wash basin, part tiled walls and tiled floor, radiator, double glazed obscure window and extractor fan.
Utility Room (9'5 x 6' (2.87m x 1.83m))
Base and wall cupboards, plumbing for washing machine, sink drainer and worktops. Door to:
Bedroom 1 (16'4 x 10' (4.98m x 3.05m))
Double glazed window to front aspect, radiator. Door to living room and door to:
En-Suite
Corner glazed shower enclosure with triton electric shower and tiled walls, low level WC, and pedestal wash basin with splash-back tiling, extractor fan.
Inner Hall
Radiator, doors to bedrooms 2 & 3, further door to:
Cloakroom/Wc
Low level WC, wash basin with cupboards beneath, electric fan heater and extractor fan.
Bedroom 2 (11' max x 10'2 (3.35m max x 3.10m))
Fitted wardrobes to one wall, double glazed window to rear aspect with views, radiator.
Bedroom 3 (10'2 x 6'5 (3.10m x 1.96m))
Double glazed window to rear aspect with views.
Garage (15'5 x 11' (4.70m x 3.35m))
With a newly installed up and over door, the garage is slightly wider than a standard single garage, with power points, light and gas meter.
Outside
The property is approached from the front by a driveway that provides parking and leads to the garage. At the front of the property there is a well stocked raised flower border and access paths to both sides that lead to the rear.
The rear garden is initially laid to patio with a useful shed and a water tap. The garden beyond is laid to lawn with a pleasant pond feature to one side. The garden is border by shrub beds with a vegetable garden along with a further shed and perimeter wall. The rear garden is particularly pleasant offering a Southerly aspect with views yet offering a great deal of privacy.
Directions
From our office in Gloucester Road, proceed towards the Market Place and turn right onto Broad Street. Proceed down Broad Street and into Brookend Street and at the junction of Fiveways take the first left into Greytree Road. Continue along this road into Homs Road, underneath the dual carriageway and continue up Greytree Road. Take the third left into Fourth Avenue to find the property about halfway down the avenue on the left hand side as indicated by our for sale board.
Services
Mains electricity, gas, water and drainage are connected to the property. BT landline connected (subject to BT regulations). Broadband is available in the area.
Local Authority
Herefordshire Council . Council Tax Band "C". Amount payable 2018/2019 £1728.33
Floor-Plan
The floor plans within this brochure are a sketch for illustrative purposes and are intended as an approximate guide only. They should not be relied on as being accurate, to scale or as a representation of fact.
Tenure
We are informed by the seller that the tenure is freehold. Any interested parties should ensure verification by their solicitor.
Note
All room sizes are approximate. Any electrical appliances or heating systems have not been tested and you are therefore advised to satisfy yourselves as to their present state and working condition. An appropriate surveyor should be appointed to carry out a full report on the property and advice sought where appropriate. These particulars do not constitute any part of an offer or contract. None of the statements contained in these particulars are to be relied upon as statements or representations of fact and any intending purchaser must satisfy himself by inspection or otherwise to the corrections of each of the statements contained in these particulars. The Vendor does not make or give and neither The Property Shop or any other person in their employment has any authority to make or give, any representation or warranty whatever in relation to this property.
Property Location
Similar Properties
Detached bungalow For Sale Ross-on-Wye Detached bungalow For Sale HR9 Ross-on-Wye new homes for sale HR9 new homes for sale Flats for sale Ross-on-Wye Flats To Rent Ross-on-Wye Flats for sale HR9 Flats to Rent HR9 Ross-on-Wye estate agents HR9 estate agents



.png)


