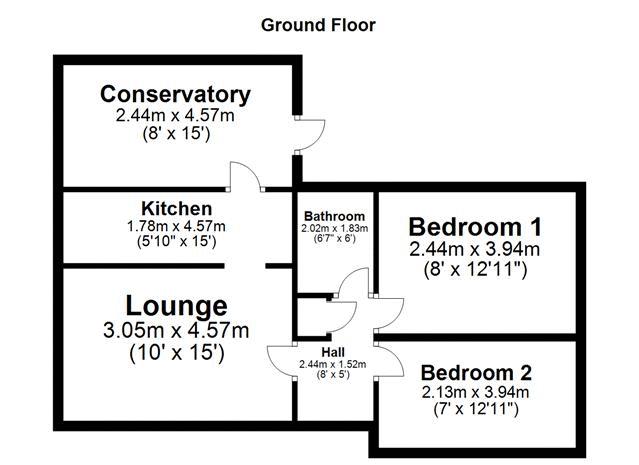2 Bedrooms Detached bungalow for sale in Foxwood Chase, Accrington BB5 | £ 209,950
Overview
| Price: | £ 209,950 |
|---|---|
| Contract type: | For Sale |
| Type: | Detached bungalow |
| County: | Lancashire |
| Town: | Accrington |
| Postcode: | BB5 |
| Address: | Foxwood Chase, Accrington BB5 |
| Bathrooms: | 1 |
| Bedrooms: | 2 |
Property Description
Nestling within this spacious corner plot in the corner of this quiet, peaceful & highly sought after cul-de-sac is this outstanding 2 bedroom detached true bungalow which boasts stunning open views of The Coppice. This stunning property presents an ideal opportunity to those who wish to reside over one level with viewing appointments essential to appreciate the many quality features including modern fitted kitchen & bathroom suites. Foxwood Chase has always been regarded as one of Hyndburn’s premier locations & proves highly popular with commuters who use the M66 & M65 motorway link roads. Benefitting from double glazing & gas fired central heating the accommodation comprises: Entrance hallway, lounge with feature living flame gas fire, modern fitted kitchen with integrated appliances & a return breakfast bar, sun lounge/conservatory with T.V point, master bedroom with fitted wardrobes, guest double bedroom & a modern 3 piece shower room. The loft can be accessed via the hallway with a drop down ladder & has been part boarded complete with lighting. The garden is one of the standout features that will be friend you immediately with its lush grass lawns, colourful & well maintained flowerbeds and the woodland with its hidden walk ways, water features & seating area which overlooks open fields & The Coppice. The property boasts a low maintenance rear courtyard with a side driveway for up to 3 vehicles. To the front is a small lawn & stone pathway to the entrance door. For further information or to arrange a viewing appointment please contact our Accrington Branch.
Entrance
Wooden entrance door giving access to inner hallway.
Hallway
Carpet flooring, central heated radiator, lighting, power points, coving to the ceiling, access to the loft, airing cupboard housing the boiler.
Shower Room
3 piece, enclosed shower cubical, electric feed shower, low level WC, central heated towel rail, vanity hand wash basin, tiled walls, tiled flooring, lighting, wooden double glazed frosted window to side elevations.
Bedroom 1 (12' 11'' x 8' 9'' (3.93m x 2.66m))
Fitted mirror fronted wardrobes, integrated wardrobes and cupboards, central heating radiator, carpet flooring, lighting, power points, TV points, coving to the ceiling, wooden double glazed window to rear elevations overlooking the garden
Bedroom 2 (12' 11'' x 7' 4'' (3.93m x 2.23m))
Wooden double glazed windows to rear elevations overlooking the garden, central heating radiator, carpet flooring, lighting, power points
Lounge (14' 10'' x 10' 2'' (4.52m x 3.10m))
Wooden double glazed windows overlooking the front garden, carpet flooring, central heated radiator, power points, lighting, TV points and stainless steel mounted living flame gas fire place.
Kitchen (14' 5'' x 5' 11'' (4.39m x 1.80m))
Modern fitted base and wall mounted units, laminate work surfaces, laminate flooring, chrome central heated radiator, complimentary tile splash backs, integrated appliances – oven, grill, hob, extractor hood, one and a half sink basin, integrated washing machine, integrated fridge integrated freezer, return laminate work surface with complimentary tile splash backs, integrated wine rack. Wooden double glazed window, sliding door giving access to the sun lounge.
Conservatory (12' 5'' x 8' 3'' (3.78m x 2.51m))
Laminate flooring, TV point, lighting, power points, glass roof and UPVC door, double glazed windows inserted. Giving access to the garden.
Externally
Situated to the front is a small and well maintained lawn garden with mature flower beds, stone chippings and pathways to front entrance door. The property is situated on a corner plot surrounded by a traditional landscape garden with lush green grass lawns, mature flower beds, woodland area and all overlooking open views of the coppice. Situated to the side the property has a tarmacked driveway providing ample off road parking for three vehicles, cast iron gates leading to the rear courtyard. The rear courtyard raised stone chippings flowerbeds, detached wooden shed, integrated water feature, stone chipping, flower beds and stone flags pathways.
Property Location
Similar Properties
Detached bungalow For Sale Accrington Detached bungalow For Sale BB5 Accrington new homes for sale BB5 new homes for sale Flats for sale Accrington Flats To Rent Accrington Flats for sale BB5 Flats to Rent BB5 Accrington estate agents BB5 estate agents



.png)

