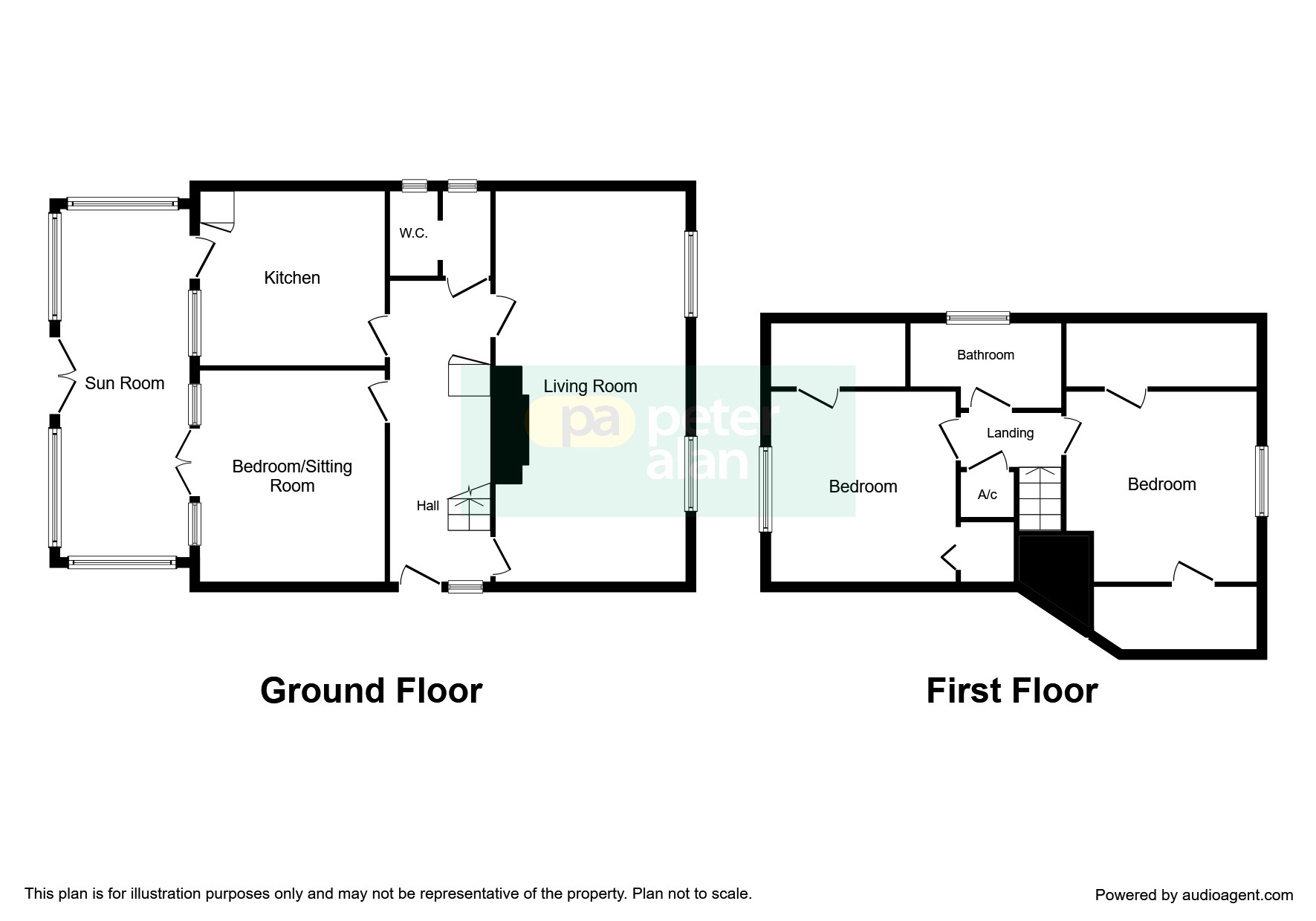3 Bedrooms Detached bungalow for sale in Fulmar Road, Nottage, Porthcawl CF36 | £ 280,000
Overview
| Price: | £ 280,000 |
|---|---|
| Contract type: | For Sale |
| Type: | Detached bungalow |
| County: | Bridgend |
| Town: | Porthcawl |
| Postcode: | CF36 |
| Address: | Fulmar Road, Nottage, Porthcawl CF36 |
| Bathrooms: | 1 |
| Bedrooms: | 3 |
Property Description
Summary
launch event - Saturday 16th March. 1PM to 2PM. By appointment only. A detached dormer style home backing onto playing fields. Hallway, Lounge, diner, kitchen, conservatory, three bedrooms & bathroom. Er =
description
A detached dormer style home backing onto playing fields. The property offers versatile accomodation and access to amenities including the award winning blue flag beach at Rest Bay. The entrance hallway provides access to a cloakroom and the lounge & dining area which runs along the front of the property. There is a kitchen to the rear which leads through to a conservatory, overlooking the well stocked enclosed rear garden. Complting the ground floor accomodation is the third bedroom which is currently utilised as a second sitting room. On the first floor there are two double bedrooms and the bathroom. There is a driveway providing off road parking and access to a single garage. The rear garden has a selection of planting and a patio area. Viewing is recommended. Energy Effciency Rating = tbc
Entrance Hallway
Fitted carpet. Stairs to the first floor. Access to the cloakroom, Lounge & dining area, Kitchen and bedroom three / sitting room. Radiator.
Lounge & Dining Area 25' 5" x 9' 10" ( 7.75m x 3.00m )
Two windows to the front. Fitted carpet. Radiator. Fireplace.
Cloakroom
Window to the side. Suite comprising wash hand basin and Wc.
Sitting Room / Bedroom Three 12' 6" x 10' 4" ( 3.81m x 3.15m )
Fitted carpet. French doors to the conservatory. Radiator.
Kitchen 9' 10" x 9' ( 3.00m x 2.74m )
Fitted with a range of wall and base units with worktops over and tiled splash backs. Built in oven and hob. Sink and drainer. Storage cupboard. Space for appliances. Window and door to the Conservatory
Conservatory 6' 3" x 22' 4" ( 1.91m x 6.81m )
Windows and doors to the rear providing access to the garden.
Landing
Access to two double bedrooms. Fitted carpet. Airing cupboard.
Bedroom One 11' 7" x 11' 4" ( 3.53m x 3.45m )
Window to the rear overlooking the garden and the playing fields beyond. Fitted carpet. Radiator. Built in wardrobe. Access to the storage eaves.
Bedroom Two 11' 4" x 9' 10" ( 3.45m x 3.00m )
Window to the front. Fitted carpet. Radiator. Access to the storage eaves.
Bathroom
Window to the front. Suite comprising bath with shower, wash hand basin and Wc
External
Drive to the side providing off road parking which leads to the single garage. To the rear there is a well stocked garden with a wide selection of planting with a lawn and patio area.
Property Location
Similar Properties
Detached bungalow For Sale Porthcawl Detached bungalow For Sale CF36 Porthcawl new homes for sale CF36 new homes for sale Flats for sale Porthcawl Flats To Rent Porthcawl Flats for sale CF36 Flats to Rent CF36 Porthcawl estate agents CF36 estate agents



.png)


