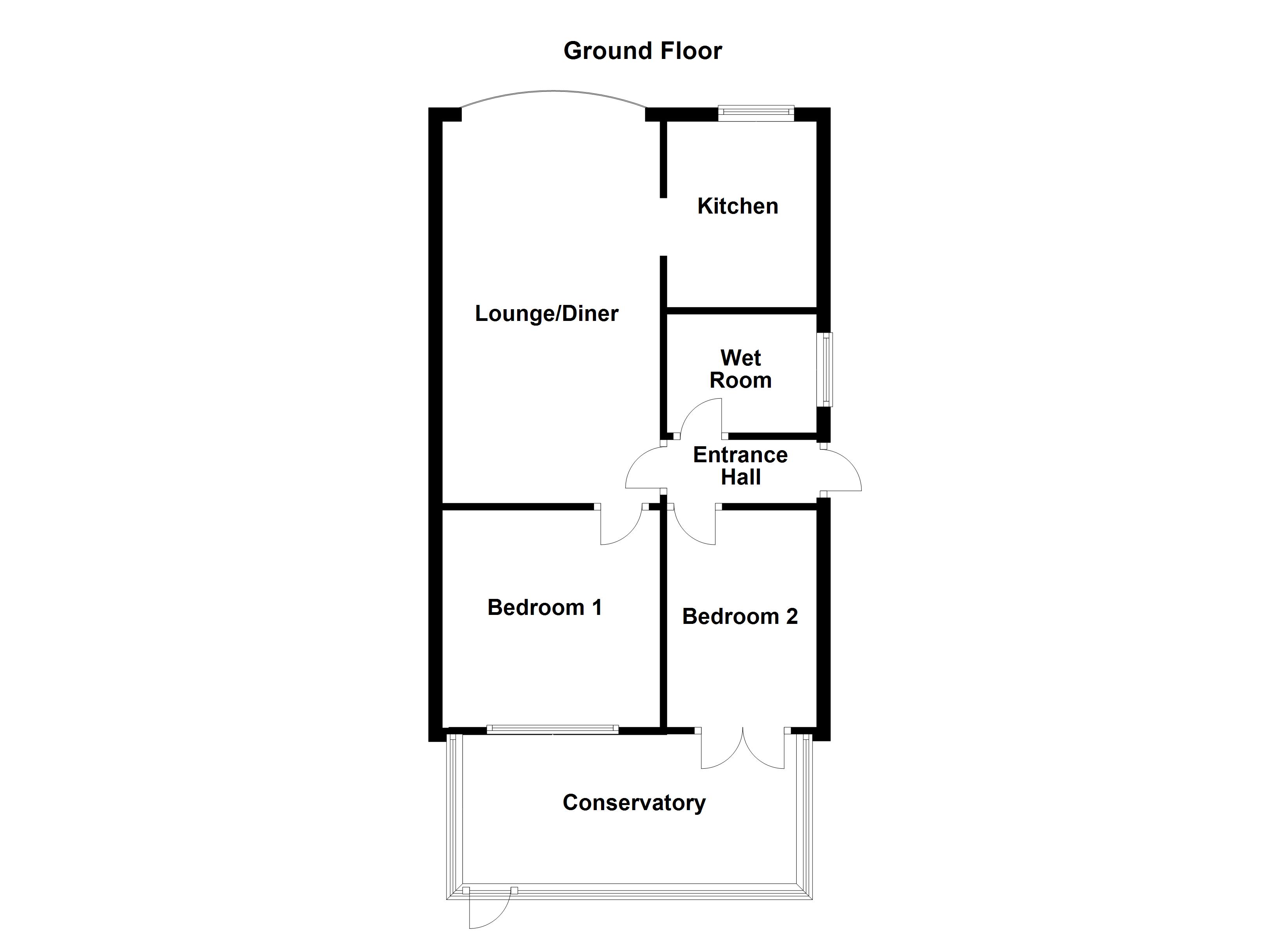2 Bedrooms Detached bungalow for sale in Gainsborough Way, Stanley, Wakefield WF3 | £ 159,950
Overview
| Price: | £ 159,950 |
|---|---|
| Contract type: | For Sale |
| Type: | Detached bungalow |
| County: | West Yorkshire |
| Town: | Wakefield |
| Postcode: | WF3 |
| Address: | Gainsborough Way, Stanley, Wakefield WF3 |
| Bathrooms: | 1 |
| Bedrooms: | 2 |
Property Description
An excellent opportunity to purchase this detached true bungalow, which benefits from two double bedrooms, a large conservatory to the rear, enclosed well maintained rear garden garden, ample off road parking and a single detached garage.
The accommodation, which benefits from UPVC double glazing and gas central heating, comprises of entrance hall, two double bedrooms (the master having fitted wardrobes), a spacious lounge diner, kitchen, conservatory and wet room/w.C. Outside to the front of the property there is a concrete driveway providing off road parking with a paved driveway to the side leading to the detached garage. Lawned area with rockery, whilst to the rear there are patio areas, timber sheds, pleasant lawn and access ramp.
Located close to amenities such as shops and schools, within easy distance to Wakefield city centre and local bus routes to and from, the M62 motorway network is only a short distance away making centres such as Manchester and Leeds accessible on a daily basis by car.
Only a full internal inspection will reveal all that is on offer at this quality home.
Accommodation
entrance hall UPVC double glazed side entrance door leading into the entrance hall. Access to partial boarded loft with light via loft ladder, central heating radiator, laminate flooring, opening to the lounge/diner and doors to the wet room/w.C. And bedroom two.
Wet room/W.C. 5' 7" x 7' 1" (1.72m x 2.16m) Mixer shower, pedestal wash basin, low flush w.C., fully tiled walls, ladder style radiator, inset spotlights to the ceiling, extractor fan, UPVC double glazed frosted window to the side.
Bedroom two 10' 4" x 7' 1" (3.15m x 2.16m) Central heating radiator, UPVC double glazed French doors leading to the conservatory.
Conservatory 7' 1" x 15' 10" (2.18m x 4.84m) UPVC double glazed construction with UPVC double glazed door leading out to ramp (ideal for wheelchair access), electric fire, central heating radiator, power and light.
Master bedroom 10' 3" x 10' 5" (3.14m x 3.18m) Coving to the ceiling, UPVC double glazed window to the conservatory, central heating radiator, fitted wardrobes to one wall.
Lounge diner 18' 1" x 10' 4" (5.53m x 3.16m) Coving to the ceiling, UPVC double glazed window to the front, electric fire on a marble hearth with matching interior and a wooden decorative surround. Central heating radiator and door into the kitchen.
Kitchen 7' 1" x 8' 10" (2.16m x 2.70m) A range of wall and base units with laminate work surface over and tiled splashback above, integrated oven and grill with four ring gas hob having cooker hood above, plumbing and drainage for a washing machine, door into the pantry cupboard with fixed shelving. Downlights, UPVC double glazed window to the front, wall mounted combination condensing boiler, inset spotlights to the ceiling, laminate flooring, space for under counter appliance.
Outside To the front of the property there is a concrete and paved driveway running down the side of the property. A lawned area with rockery bed and paved pathway. The driveway leads to the single detached garage with a manual up and over door, power and light, timber framed single glazed window. The rear garden has paved patio area perfect for al-fresco dining, a wooden pergoda with a paved seating area. Two timber garden sheds providing useful storage. Pebbled areas around the patio areas and a pleasant lawned section. Concrete ramp. Timber gated entrance providing access to the driveway and front.
EPC rating To view the full Energy Performance Certificate please call into one of our six local offices.
Layout plan This floor plan is intended as a rough guide only and is not to be intended as an exact representation and should not be scaled. We cannot confirm the accuracy of the measurements or details of this floor plan.
Viewings To view please contact our Wakefield office and they will be pleased to arrange a suitable appointment.
Property Location
Similar Properties
Detached bungalow For Sale Wakefield Detached bungalow For Sale WF3 Wakefield new homes for sale WF3 new homes for sale Flats for sale Wakefield Flats To Rent Wakefield Flats for sale WF3 Flats to Rent WF3 Wakefield estate agents WF3 estate agents



.png)
