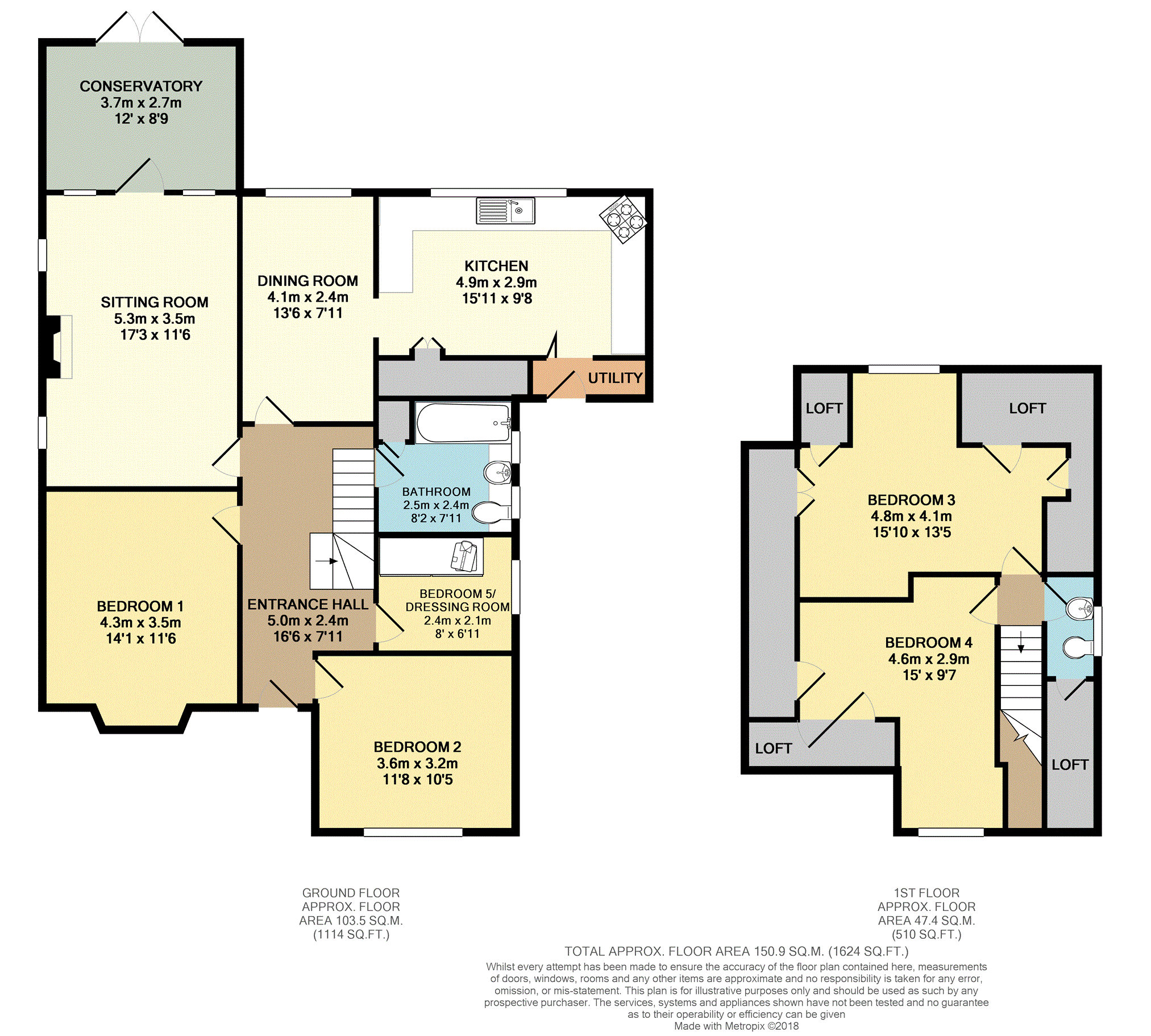5 Bedrooms Detached bungalow for sale in Gally Hill Road, Fleet GU52 | £ 625,000
Overview
| Price: | £ 625,000 |
|---|---|
| Contract type: | For Sale |
| Type: | Detached bungalow |
| County: | Hampshire |
| Town: | Fleet |
| Postcode: | GU52 |
| Address: | Gally Hill Road, Fleet GU52 |
| Bathrooms: | 1 |
| Bedrooms: | 5 |
Property Description
Non estate location with large rear garden.
A very well presented detached chalet style bungalow offering flexible accommodation arranged over 2 floors comprising, 5 bedrooms (bed 5 currently used as a dressing room), Sitting room with feature wood burner, conservatory, dining room, country style kitchen with separate utility area, family bathroom & first floor cloakroom. The house was subject to a complete electrical re-wiring in 2017.
The jewel in the crown is the wonderful rear garden which extends to around 120ft and the extensive driveway parking for 6 vehicles. There is also a detached single garage with power and lighting.
The property is situated on the border of Church Crookham & Crookham village which in turn boasts a local village shop and a fine Thai restaurant/Pub as well as open countryside.
The Basingstoke canal and tow path are only moments from the front door and local bus routes and schools are well served. Fleet town centre is a short 5 minute drive with the mainline station just beyond and the nearby A287 gives easy access to both the M3 and Farnham.
Entrance Hall
Spacious entrance with open plan staircase, herringbone wood flooring and doors to principle rooms.
Sitting Room
Dual aspect room with feature wood burning stove, herringbone wood flooring and door to conservatory.
Conservatory
A great room to enjoy the views over the rear garden.
Dining Room
Rear aspect room overlooking the garden, herringbone wood flooring and access into kitchen.
Master Bedroom
A spacious room with a front aspect over the garden.
Space for freestanding bedroom furniture.
Bedroom Two
A great sized double room with a front aspect.
Space for free standing bedroom furniture.
Kitchen
Country style kitchen with comprehensive range of pine units with ample working surfaces, corner 4 ring gas hob with integrated double oven and extractor hood above, space & plumbing for washing machine, dishwasher & fridge/freezer. There is a separate utility area with space for a tumble dryer and door to front.
Bathroom
Bath with shower attachments, vanity unit with inset wash basin & WC, heated chrome towel rail and tiled flooring with underfloor heating.
Bedroom Five
Side aspect. Fitted double wardrobe. This room is currently being used as a dressing room.
Bedroom Three
A good sized room with wonderful views over the rear garden. Generous eaves storage, and built-in wardrobe.
Bedroom Four
Another good sized room with a front aspect, eaves storage, built-in wardrobe, and access to loft space.
Cloak Room
Wash basin & WC, access to loft space.
Front Garden
Good sized area of lawn enclosed by dwarf brick wall.
The block paved driveway offers extensive parking for 6 vehicles.
Single detached garage with power and lighting (5.2m x 2.5m).
Rear Garden
Undoubtedly the jewel in the crown, being ideal for families with young children or those with green fingers. This wonderful garden extends to some 120ft in depth and boasts a well manicured area of lawn and patio area which is interspersed with a variety of mature flower, shrub & tree borders. Even includes a mature grapevine which is trained across the front of the patio area.
Property Location
Similar Properties
Detached bungalow For Sale Fleet Detached bungalow For Sale GU52 Fleet new homes for sale GU52 new homes for sale Flats for sale Fleet Flats To Rent Fleet Flats for sale GU52 Flats to Rent GU52 Fleet estate agents GU52 estate agents



.png)




