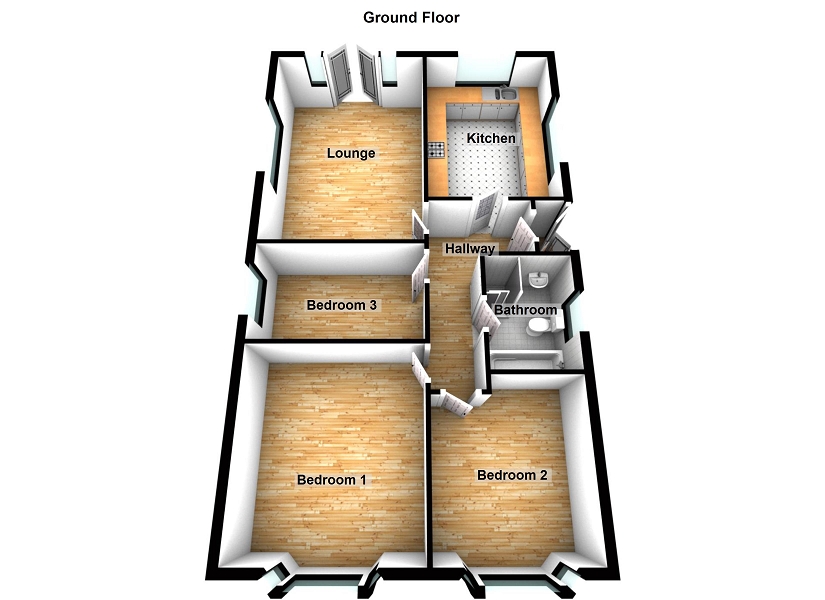3 Bedrooms Detached bungalow for sale in Gelligwyn Road, Morriston, Swansea, City And County Of Swansea. SA6 | £ 180,000
Overview
| Price: | £ 180,000 |
|---|---|
| Contract type: | For Sale |
| Type: | Detached bungalow |
| County: | Swansea |
| Town: | Swansea |
| Postcode: | SA6 |
| Address: | Gelligwyn Road, Morriston, Swansea, City And County Of Swansea. SA6 |
| Bathrooms: | 1 |
| Bedrooms: | 3 |
Property Description
Detached bungalow situated in a sought after location. Three bedrooms. Double glazing and gas combination heating. Driveway for several vehicles. Low maintenance rear garden and large storage outhouse. Views towards the Swansea bay area. In good order throughout. No onward chain. Convenient for access to Morriston Hospital, dvla and the M4.
Entrance Vestibule
Entered via double glazed french style doors. Ceramic tile flooring. Double glazed inner door to:
Entrance Hall
Access to the attic space via retractable loft ladder, gas combination boiler is situated in the attic. Single panel radiator.
Lounge (16' 11" x 12' 0" or 5.16m x 3.67m)
Double glazed french doors with side screens leading out to the rear patio area. Double glazed window to side. Double panel radiator. TV point.
Kitchen (13' 4" x 9' 9" or 4.07m x 2.98m)
Double glazed windows to the side and rear. Fitted kitchen with ample storage cupboards and a one and a half bowl sink and drainer. Integrated electric double oven along with ceramic hob and an additional single gas hob. Integrated dishwasher, fridge and freezer and facilities for a washing machine which would be concealed with a base unit.
Bedroom 1 (13' 4" x 12' 0" or 4.06m x 3.65m)
Double glazed bay window to front. Double panel radiator. A range of fitted bedroom furniture comprising wardrobes, bedside cabinets and drawers. Views towards Swansea bay area
Bedroom 2 (11' 4" x 9' 11" or 3.45m x 3.03m)
Double glazed bay window to front. Single panel radiator. Access to cupboard housing the gas meter. Views towards Swansea Bay area
Bedroom 3 (11' 9" x 7' 1" or 3.57m x 2.16m)
Double glazed window to side. Double panel radiator. Laminate flooring.
Bathroom
Double glazed window to side. 4 piece white suite comprising panelled bath, WC and wash hand basin situated on fitted bathroom cabinets with storage cupboards, shower enclosure with mixer shower. Ceramic tiling to floors and walls. Spotlights to ceiling. Chrome heated towel radiator.
External To Front
The front garden is mainly laid to low maintenance patio with mature borders and raised planters having an array of mature shrubs. Driveway providing off road parking for several vehicles.
External To Rear
To the rear of the property there is a brick pavior patio area which leads to a further patio area beyond which there is a further raised area of garden which is partly laid to lawn and the remainder is graveled and has a green house, views towards Swansea Bay area are possible from the rear of the garden. There is a large storage outhouse/workshop built of solid construction and which is provided with power and lighting. Outhouse would make a great hobby room.
Property Location
Similar Properties
Detached bungalow For Sale Swansea Detached bungalow For Sale SA6 Swansea new homes for sale SA6 new homes for sale Flats for sale Swansea Flats To Rent Swansea Flats for sale SA6 Flats to Rent SA6 Swansea estate agents SA6 estate agents



.png)






