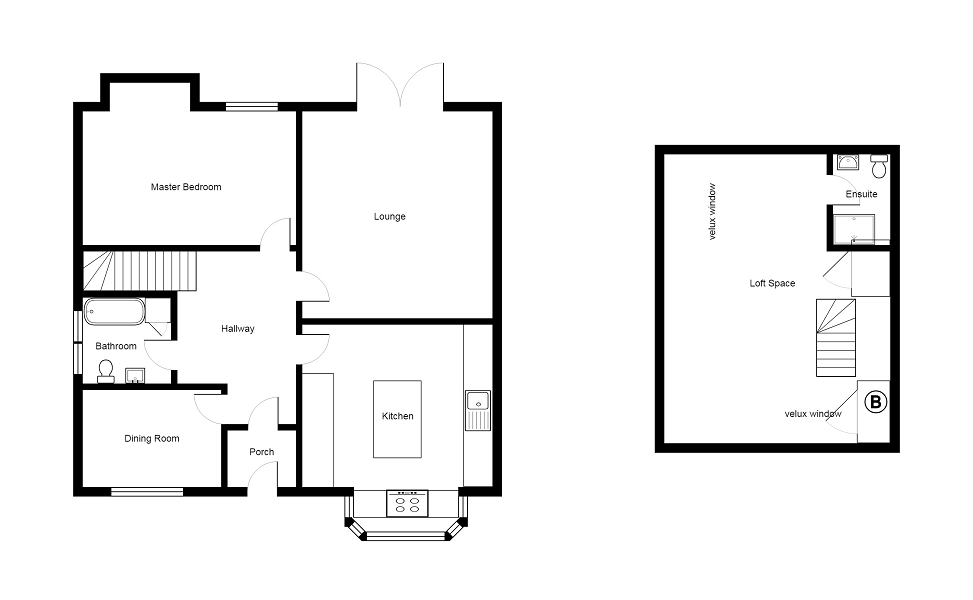2 Bedrooms Detached bungalow for sale in Gilfach Road, Neath, Neath Port Talbot. SA10 | £ 299,950
Overview
| Price: | £ 299,950 |
|---|---|
| Contract type: | For Sale |
| Type: | Detached bungalow |
| County: | Neath Port Talbot |
| Town: | Neath |
| Postcode: | SA10 |
| Address: | Gilfach Road, Neath, Neath Port Talbot. SA10 |
| Bathrooms: | 2 |
| Bedrooms: | 2 |
Property Description
Very well presented detached bungalow which has been modernised throughout and benefiting from two receptions, kitchen with integrated white goods and a spacious rear garden with storage shed. Early viewing is highly recommended.
Overview
This is a very well presented detached dormer bungalow which offers versatile accommodation throughout and has been modernised to a high standard by the current owner.
Briefly comprising entrance porch, hallway, kitchen with breakfast island, lounge with french doors, dining room which could be utilised as a third bedroom, master bedroom having built-in wardrobes and family bathroom. To the first floor there is an occasional room with eaves storage and en-suite shower.
Externally the rear garden is mostly laid to lawn with patio area and side access to the driveway and front garden.
Entrance Porch
Via composite stable door. Skimmed and coved ceiling. Ceramic floor tiling. Glazed wooden door through to:
Hallway
Skimmed and coved ceiling. Staircase leading to upper floor. Understairs storage cupboard. Original solid Oak wooden flooring. Fischer Future heating installed.
Kitchen (14' 6" x 11' 11" or 4.41m x 3.64m)
Skimmed ceiling with spotlights. Shaker style fitted kitchen having a range of wall and base units with coordinating solid Oak worktops and ceramic tiling to splashback. Usb Ports. Breakfast island with solid Oak worktops and base units. Inset Belfast sink. Integrated dishwasher, washing machine and fridge/freezer. Built-in double oven and grill with Induction five ring hob. Integrated microwave. Solid Oak bench and chairs to remain. Radiator and tiled effect vinyl flooring.
Lounge (17' 0" x 12' 0" or 5.19m x 3.65m)
Skimmed and coved ceiling. PVCu double glazed french doors with coordinating side panels leading out on to the rear garden. Open chimney with slate hearth and multi-fuel wood burning stove. Radiator and original solid Oak flooring.
Dining Room / Bedroom 3 (11' 4" x 10' 11" or 3.46m x 3.34m)
Skimmed and coved ceiling. PVCu double glazed window overlooking the front. Radiator and fitted carpet.
Bedroom 1 (16' 3" x 9' 3" or 4.96m x 2.83m)
Skimmed ceiling. PVCu double glazed window overlooking the rear. Built-in walk-in wardrobe. Fischer Future radiator and fitted carpet.
Family bathroom (8' 3" x 7' 11" or 2.52m x 2.42m)
Skimmed and coved ceiling with spotlights. Two frosted glass windows overlooking the side. White three piece suite comprising Jacuzzi bath with overhead rainfall shower and glass screen, wash hand basin set in to a vanity unit and low level w.C. Built-in storage cupboard. Ceramic tiling to all walls. Radiator and imported ceramic floor tiling. Fischer Future heating system installed.
Occasional Attic Room (20' 3" x 11' 5" or 6.16m x 3.47m)
Skimmed ceiling with exposed beams. Two Velux windows. Three doors leading to eaves storage, one of which houses a gas fired central heating boiler with Hive heating system. Fitted carpet.
En Suite (6' 5" x 6' 2" or 1.96m x 1.88m)
Skimmed ceiling with exposed beams. White three piece suite comprising walk-in shower with rainfall head shower, modern wash hand basin and low level w.C. Baked tiling to all walls. Luxury vinyl flooring.
Outside
Enclosed garden to the rear with patio area leading to a large lawned area with mature shrubs, storage shed and greenhouse to remain. Access at the side leads to a driveway with ample parking for at least three vehicles, log store to remain and external security lighting.
The front garden is laid to lawn and enclosed with mature hedgerow.
Directions
Travelling along Pen Y Wern Hill, at the top of the road turn right in to Gilfach Road and the property can be found on the right hand side.
Property Location
Similar Properties
Detached bungalow For Sale Neath Detached bungalow For Sale SA10 Neath new homes for sale SA10 new homes for sale Flats for sale Neath Flats To Rent Neath Flats for sale SA10 Flats to Rent SA10 Neath estate agents SA10 estate agents



.png)








