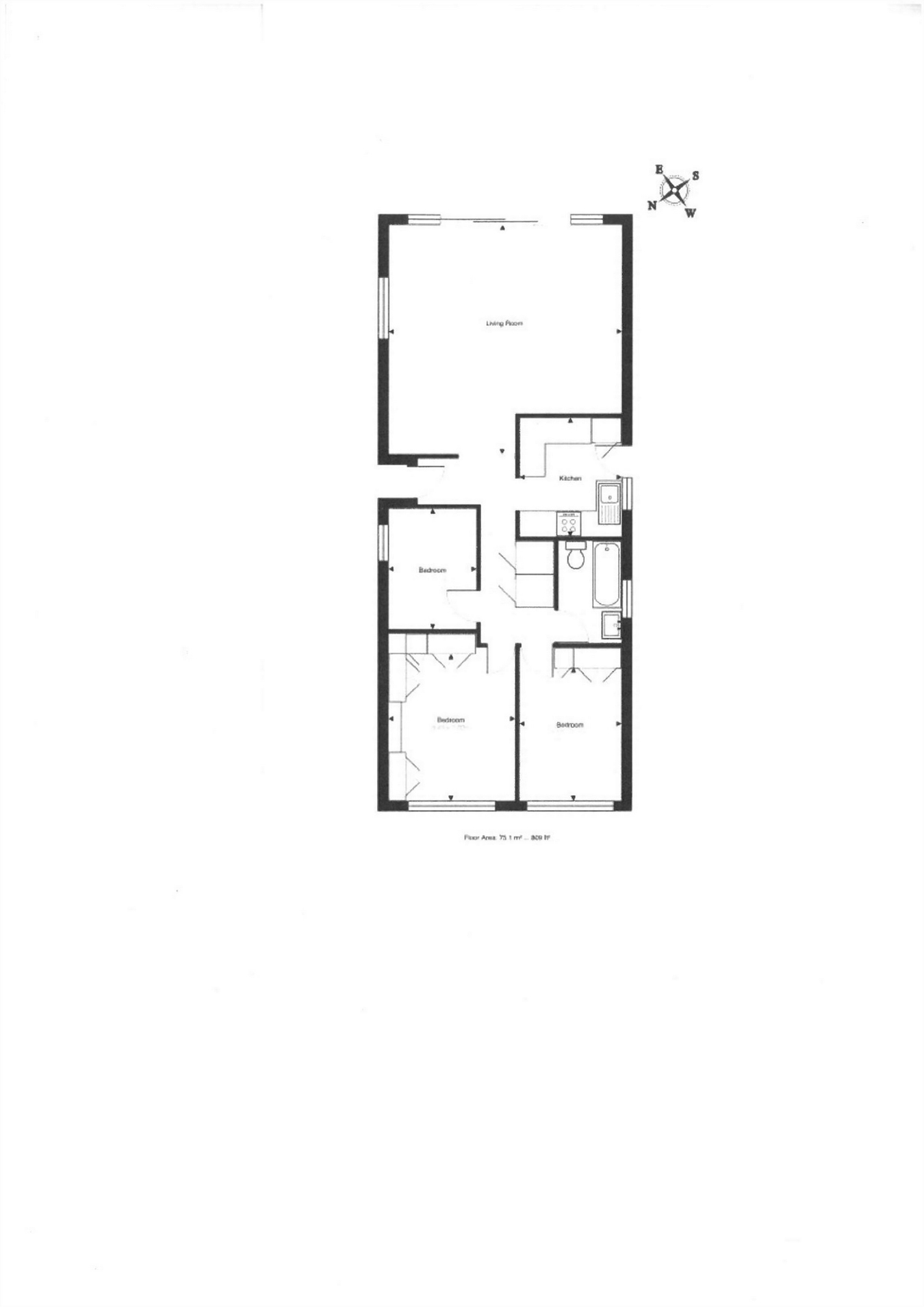3 Bedrooms Detached bungalow for sale in Gladeside, Shirley, Croydon, Surrey CR0 | £ 550,000
Overview
| Price: | £ 550,000 |
|---|---|
| Contract type: | For Sale |
| Type: | Detached bungalow |
| County: | London |
| Town: | Croydon |
| Postcode: | CR0 |
| Address: | Gladeside, Shirley, Croydon, Surrey CR0 |
| Bathrooms: | 0 |
| Bedrooms: | 3 |
Property Description
Key features:
- Post War Detached Bungalow
- 3 Bedrooms
- Modern Bathroom
- Delightful Living Room 18'4 x 18'3
- Re-Modelled Shaker Style Kitchen
- Gas Warm Air Central Heating
- Driveway Parking/Double Garage
- No onward chain
Main Description
We are pleased to offer this Post War detached bungalow being offered for sale with the benefit of No Onward Chain. The accommodation is arranged as follows: 3 bedrooms, modern bathroom, delightful living room 18'4 x 18'3 slightly l-shaped, re-modelled Shaker style kitchen to include in-built oven, hob and filter plus integrated fridge and freezer. The property also benefits from gas warm air central heating and double glazing, and also offers scope for extensions (subject to usual planning consents). Externally there is driveway parking for 2 vehicles, double garage and delightful gardens to front and rear.
Location
Gladeside is a popular road off Woodmere Avenue with a varied selection of amenities which can be found locally, these include the local 367 bus service which runs through The Glade, a selection of shops on Wickham Road and also Bywood Avenue, plus a wide variety of amenities nearby at Beckenham and West Wickham including independent and corporate restaurants and shops. Croydon town centre is also close-by with East Croydon mainline station offering services to central London and the south coast.
Ground Floor
Recessed Porch
double glazed front door to:
Entrance Lobby
coved cornice, laminate flooring, warm air vent.
Living Room
18' 4" x 18' 3" (5.59m x 5.56m) slightly l-shaped, dual aspect with double glazed casement windows to side, coved cornice, laminate flooring, warm air vents, full width double glazed patio doors to garden.
Shaker Style Kitchen
9' 5" x 8' (2.87m x 2.44m) double glazed window, inset stainless steel single drainer sink with mono mixer tap and cupboards below, range of wall and base units with complementary laminated round top work surfaces incorporating in-built oven, hob and filter, integrated fridge and freezer with matching décor panels, breakfast bar, part tiled walls, coved cornice, serving hatch, tiled floor, double glazed door to side access and garage.
Inner Hall
in-built boiler cupboard housing Johnson & Starley warm air unit, in-built linen cupboard housing insulated copper cylinder and immersion heater, trap with pull down ladder to loft, coved cornice, laminate flooring.
Bedroom 1
12' 11" x 9' 9" (3.94m x 2.97m) double glazed casement windows, in-built fitted wardrobes, bed recess and lockers above, warm air vents, woodblock flooring, coved cornice.
Bedroom 2
12' x 7' 11" (3.66m x 2.41m) double glazed casement windows, coved cornice, in-built fitted wardrobes, warm air vents.
Bedroom 3
8' 7" x 6' 9" (2.62m x 2.06m) double glazed casement windows, coved cornice, warm air vents, woodblock flooring.
Bathroom
enclosed panelled bath with mixer tap and shower spray, independent thermostatic shower and glass shower screen, concealed flush WC, vanity unit with inset wash hand basin, mono mixer tap, drawer and cupboards below, tiled walls, double glazed window with obscured glass, warm air vent, electric heated towel rail, shaver socket, tiled floor.
Outside
Driveway Parking
for two vehicles, leading to:
Double Garage
17' 10" x 16' 1" (5.44m x 4.90m) twin electric roller doors, power and lighting, gas and electric meters.
Utility Garden Area
plumbed for washing machine, double glazed door to garden.
Gardens To Front & Rear
the latter a particular feature of property extending to approx. 75' x 48' (22.86m x 14.63m) slightly irregular shape with large crazy paved sun terrace and folding canopy, shaped lawn, flower borders, shrubs, two side accesses, water tap, timber summerhouse.
Property Location
Similar Properties
Detached bungalow For Sale Croydon Detached bungalow For Sale CR0 Croydon new homes for sale CR0 new homes for sale Flats for sale Croydon Flats To Rent Croydon Flats for sale CR0 Flats to Rent CR0 Croydon estate agents CR0 estate agents



.png)


