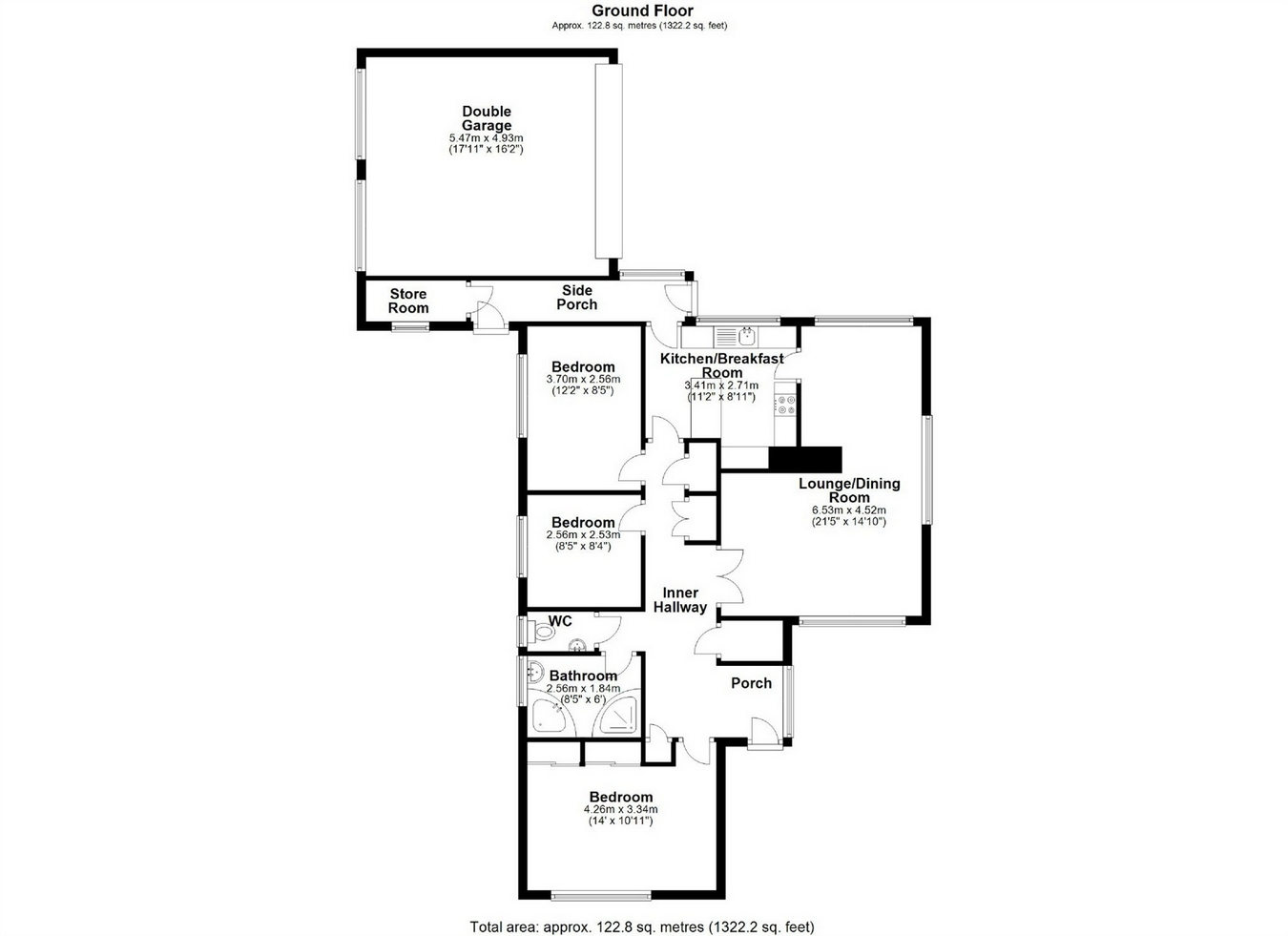3 Bedrooms Detached bungalow for sale in Glenvine, Ripley, Derbyshire DE5 | £ 229,950
Overview
| Price: | £ 229,950 |
|---|---|
| Contract type: | For Sale |
| Type: | Detached bungalow |
| County: | Derbyshire |
| Town: | Ripley |
| Postcode: | DE5 |
| Address: | Glenvine, Ripley, Derbyshire DE5 |
| Bathrooms: | 0 |
| Bedrooms: | 3 |
Property Description
Draft sales particulars awaiting vendor approval. This is a rare opportunity to purchase a larger than average detached bungalow situated on a generous plot. The property presents an ideal opportunity for a purchaser wishing to put their own stamp on something and is situated in a popular residential location within Ripley. The accommodation briefly comprises; large Entrance Hallway with storage cupboards, L shaped Lounge/Diner which in turn leads to a fitted Kitchen having a range of wall and base units with built in oven and gas hob. There are three good sized Bedrooms, Bathroom and separate w.C. Outside; the property is situated on a larger than average plot with potential for development (subject to necessary consents) having gardens to three elevations and a double garage with remote control doors, power and lighting. Sensible offers will be considered and we would strongly advise an early inspection.
Ground Floor
Entrance Hallway
The property is approached via a uPVC front entrance door leading into the Hallway, having parquet style flooring, full height window to the front elevation and a range of built in storage cupboards. Double doors lead to the Lounge. Central heating radiator.
Lounge
Having Windows to the side and front elevations, feature fireplace with inset coal effect gas fire. Two central heating radiators and television point.
Dining Area
Leading from the Lounge having windows to the side and rear elevations, central heating radiator.
Kitchen
Fitted with a range of wall and base units with roll top work surfaces over incorporating a single sink and drainer, there is a built in electric oven with gas hob and extractor hood over. Rear door leading to the lobby area, window to the rear elevation and tiled floor. There is a built in breakfast bar area, central heating radiator.
Bedroom 1
Having a uPVC double glazed window to the front elevation, a range of built in wardrobes. Central heating radiator.
Bedroom 2
Having a uPVC double glazed window to the side elevation, central heating radiator and a range of built in wardrobes.
Bedroom 3
Having a uPVC double glazed window to the rear elevation, built in storage cupboard and central heating radiator.
Bathroom
Fitted with a three piece suite comprising panelled bath, separate shower cubicle and pedestal wash hand basin. There is tiling to both the walls and floor. Central heating radiator and uPVC double glazed window to the rear elevation.
Separate wc
having a low flush w.C. And tiling to half height.
Outside
Garden
The property is situated on a generous plot with gardens to both the front, side and rear elevations. A driveway extends along the side elevation giving access to a double garage with remote control roller door. Having power and light and rear door leading to the outside.
Property Location
Similar Properties
Detached bungalow For Sale Ripley Detached bungalow For Sale DE5 Ripley new homes for sale DE5 new homes for sale Flats for sale Ripley Flats To Rent Ripley Flats for sale DE5 Flats to Rent DE5 Ripley estate agents DE5 estate agents



.png)


