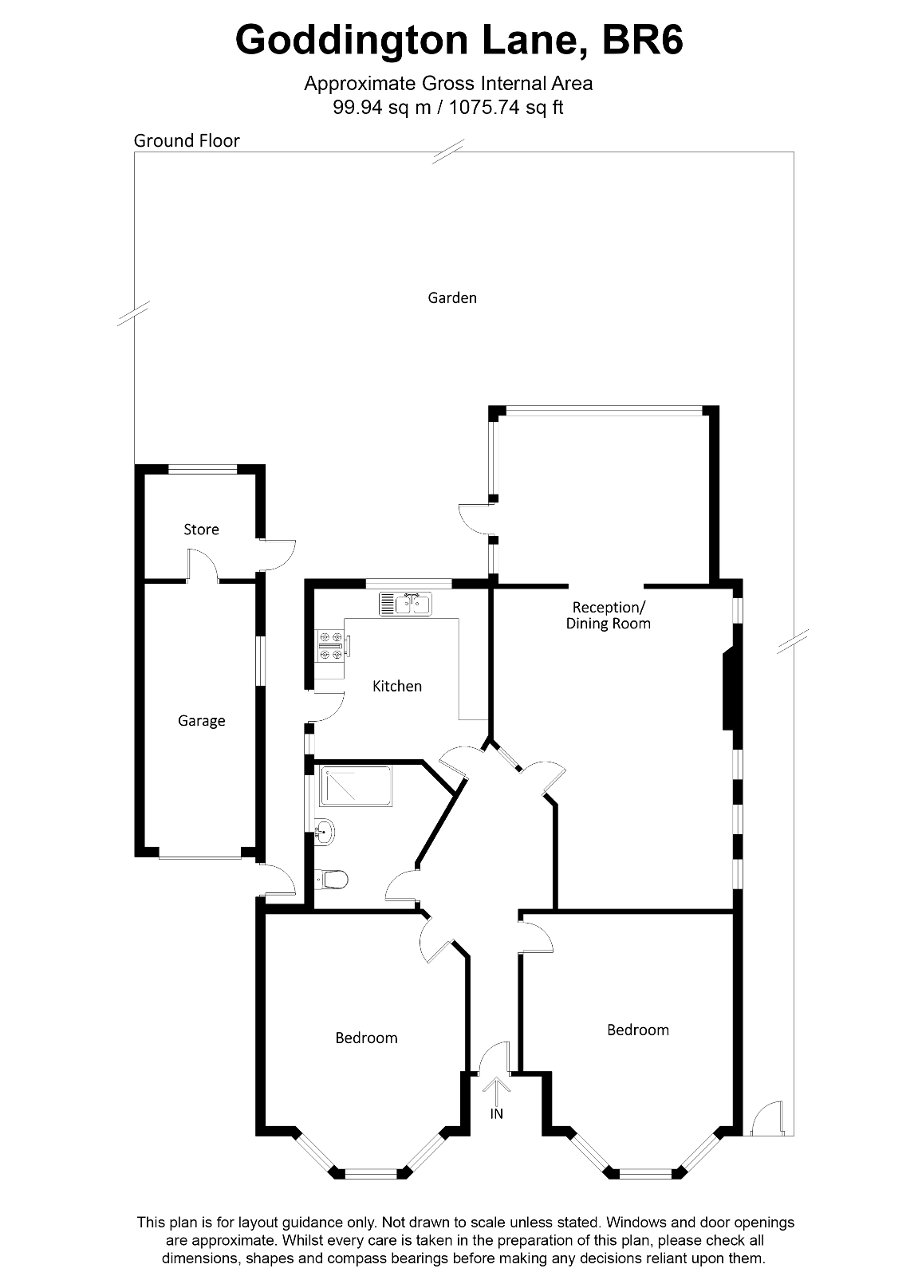2 Bedrooms Detached bungalow for sale in Goddington Lane, Orpington, Kent BR6 | £ 575,000
Overview
| Price: | £ 575,000 |
|---|---|
| Contract type: | For Sale |
| Type: | Detached bungalow |
| County: | London |
| Town: | Orpington |
| Postcode: | BR6 |
| Address: | Goddington Lane, Orpington, Kent BR6 |
| Bathrooms: | 0 |
| Bedrooms: | 2 |
Property Description
A large, well presented two bedroom detached bungalow enjoying a good size plot, situated in a sought after road, close to St Olaves' grammar school, local shops and with easy access to station. Offered chain free.
This well maintained, spacious, detached bungalow is situated in a popular road on the south side of Orpington, close to St Olaves' boys grammar school, convenient for local shops, with Goddington Park and greenbelt countryside nearby.
The accommodation comprises a large entrance hall, two double bedrooms, a 19'6 lounge leading to a separate dining area, a kitchen/breakfast room and a large shower room. There is a detached garage with very large newly laid driveway to the front and a good size southerly rear garden. The property has gas central heating and double glazing.
Ground Floor
covered entrance step:
Outside light: Double glazed front door to:-
entrance hall:
Double radiator: Dado rail: Access to large loft, part boarded, access via ladder: Meter cupboard: Doors to:-
bedroom 1:
15'6 x 13'6 (4.72m x 4.11m) double glazed bay window to front: Radiator.
Bedroom 2:
15'6 x 12'0 (4.72m x 3.66m) double glazed bay window to front: Radiator.
Bathroom:
Opaque double glazed windows to side: Currently fitted with large tiled shower cubicle with 'Aqualisa' shower: Low level w.C.: Pedestal wash hand basin: Airing cupboard housing lagged tank for hot water: Further storage cupboard over: Radiator: Vinyl flooring.
Kitchen/breakfast room:
11'9 x 11'0 (3.58m x 3.35m) double glazed window to rear: Double glazed door to side: Fitted with range of wall and base storage units: Work surfaces over: Double bowl sink with mixer tap and drainer: Integrated 'Neff' oven: 'aeg' electric hob: Space and plumbing for washing machine: Space for fridge/freezer: Wall mounted 'Baxi' boiler for central heating: Laminate wood effect flooring: Double radiator.
Lounge:
19'6 x 14'6 (5.94m x 4.42m) four feature arched leaded windows to side: Brickette fireplace with electric coal effect fire and tiled hearth and mantle: Two radiators: Open to:-
dining area:
13'0 x 9'9 (3.96m x 2.97m) windows and door to rear: Double radiator.
Exterior
detached garage:
16'0 x 7'9 (4.88m x 2.36m) up and over door to front: Power and light: Attached workshop/utility area.
Gardens:
Two pedestrian side accesses to front: Large patio area: Backing south, approximately 80ft (24.38m) deep and approximately 40ft (12.19m) wide: Outside tap. To front there is a newly laid brick block driveway for several vehicles.
EPC rating:
Rating 'D'.
Measurement:
All room sizes are taken to the maximum point and measured approximately to the nearest 3".
Property Location
Similar Properties
Detached bungalow For Sale Orpington Detached bungalow For Sale BR6 Orpington new homes for sale BR6 new homes for sale Flats for sale Orpington Flats To Rent Orpington Flats for sale BR6 Flats to Rent BR6 Orpington estate agents BR6 estate agents



.png)









