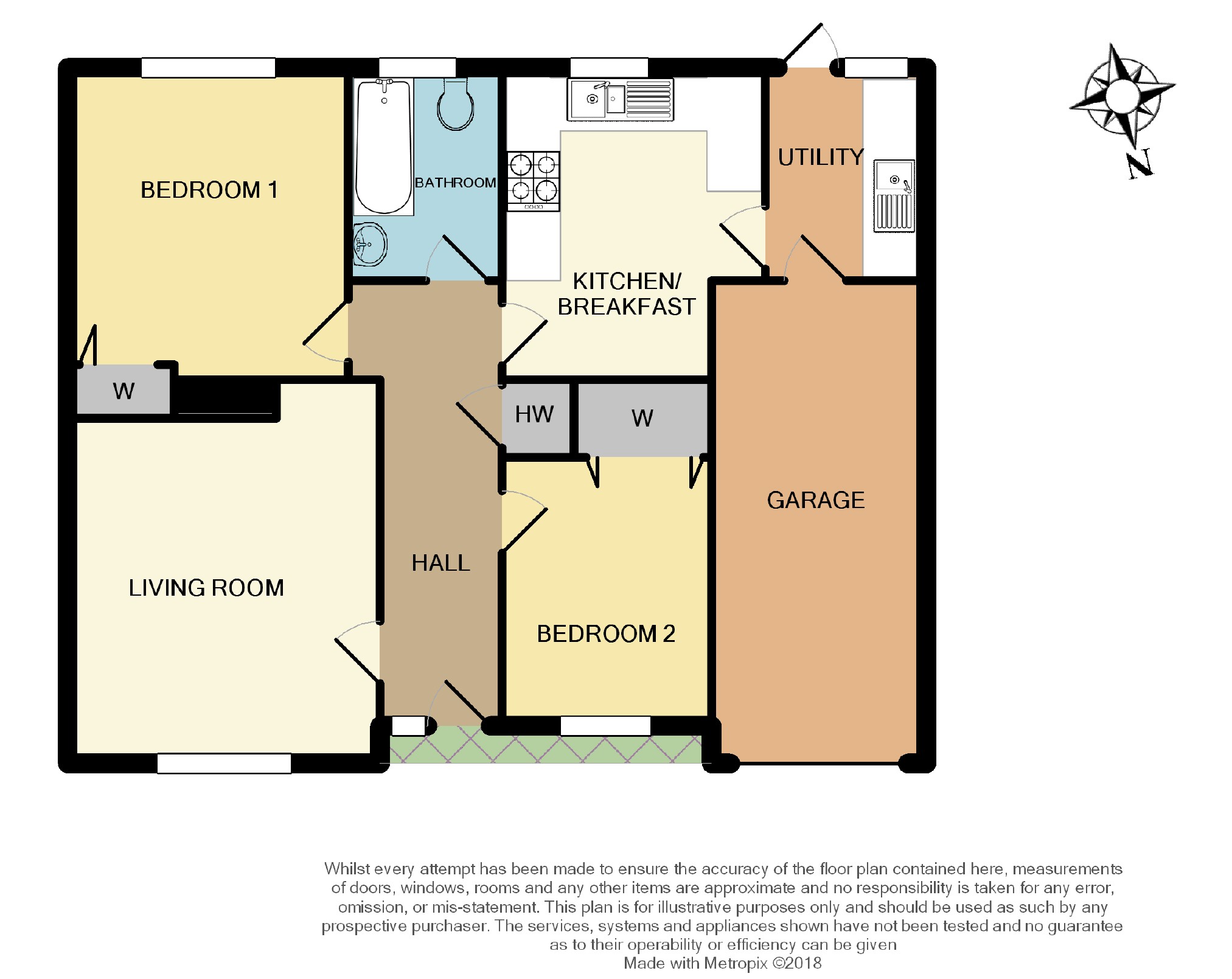2 Bedrooms Detached bungalow for sale in Godwins Close, Atworth, Melksham SN12 | £ 250,000
Overview
| Price: | £ 250,000 |
|---|---|
| Contract type: | For Sale |
| Type: | Detached bungalow |
| County: | Wiltshire |
| Town: | Melksham |
| Postcode: | SN12 |
| Address: | Godwins Close, Atworth, Melksham SN12 |
| Bathrooms: | 1 |
| Bedrooms: | 2 |
Property Description
Lock and Key independent estate agents are pleased to offer this two bed detached bungalow situated in a favoured cul-de-sac in the thriving village of Atworth, and within minutes walk of the village school, perfectly located for bus links and providing good access to both Bath & Corsham and both Stonar and St Lawrence schools. The accommodation comprises, an entrance hall, sitting room, kitchen, utility, two bedrooms and a family bathroom. Additional features include double glazing and gas heating. Externally there is drive parking and an enclosed rear garden and an integral garage. Viewing is strongly recommended. No Chain.
Situation
The village of Atworth offers a number of amenities which include a public house, parish church, primary school, organic farm shop and a garage/shop. For a more comprehensive range of facilities the neighbouring towns of Melksham and Corsham can be found close by, along with the Georgian city of Bath and Chippenham which both host main line rail stations providing links to London (Paddington), with the latter also provinding links to the M4 corridor via junction 17.
Accommodation
Front door opening to:
Entrance Hall
Built-in airing cupboard, night storage heater, radiator.
Sitting Room (14'02" x 11'06" (4.32m x 3.51m))
Double glazed window to front, Decorative fire surround with marble effect inset and hearth and gas coal effect fire, television point, night storage heater.
Kitchen (11'05" x 9'08" (3.48m x 2.95m))
Double glazed window to rear. A range of wall and base units and drawers with work surface over sink inset, tiled splash backs, inset gas hob with oven below and extractor above, radiator, door to:
Utility (7'10" x 5'10" (2.39m x 1.78m))
Double glazed window and door opening onto the garden, base unit with stainless steel sink inset and tiled splash backs, wall mounted cupboard, space and plumbing for automatic washing machine and space for tumble dryer, wall mounted boiler, radiator.
Bedroom One (11'05" x 10'05" (3.48m x 3.18m))
Double glazed window to rear, built-in wardrobe, radiator.
Bedroom Two (9'09" x 7'06" (2.97m x 2.29m))
Double glazed window to front, built-in wardrobe, radiator.
Bathroom
Obscure double glazed window. A suite comprising a panelled bath with shower over, low level W.C, pedestal wash hand basin, tiled surrounds, radiator.
Externally
To the front there is a driveway providing off road parking leading to a single garage, mature shrub beds, pathway to front the door.
Garage (18'04" x 8'0" (5.59m x 2.44m))
Up and over door, power and light.
Rear Garden
The enclosed rear garden has a paved patio and a range of mature established shrub beds, outside tap, timber summerhouse, gated side access
Directions
From the agents office turn left into the High Street and continue to the roundabout and proceed straight across, follow the round bearing left into New Broughton Road. At the next roundabout take the third exit onto the Bath Road and continue on bearing right at the traffic lights and continue untill reaching the village of Atworth. Continue towards the end of the village and turn right into Godwins Close and take the next right where the property can be found on the right hand side identified by our For Sale board.
These particulars, whilst believed to be accurate are set out as a general outline only for guidance and do not constitute any part of an offer or contract. Intending purchasers should not rely on them as statements of representation of fact, but must satisfy themselves by inspection or otherwise as to their accuracy. No person in this firms employment has the authority to make or give a representation or warrenty in respect of the property. Floor plan measurements and distances are approximate only and should not be relied upon. We have not carried out a detailed survey nor tested the services, appliances or specific fittings.
Property Location
Similar Properties
Detached bungalow For Sale Melksham Detached bungalow For Sale SN12 Melksham new homes for sale SN12 new homes for sale Flats for sale Melksham Flats To Rent Melksham Flats for sale SN12 Flats to Rent SN12 Melksham estate agents SN12 estate agents



.png)
