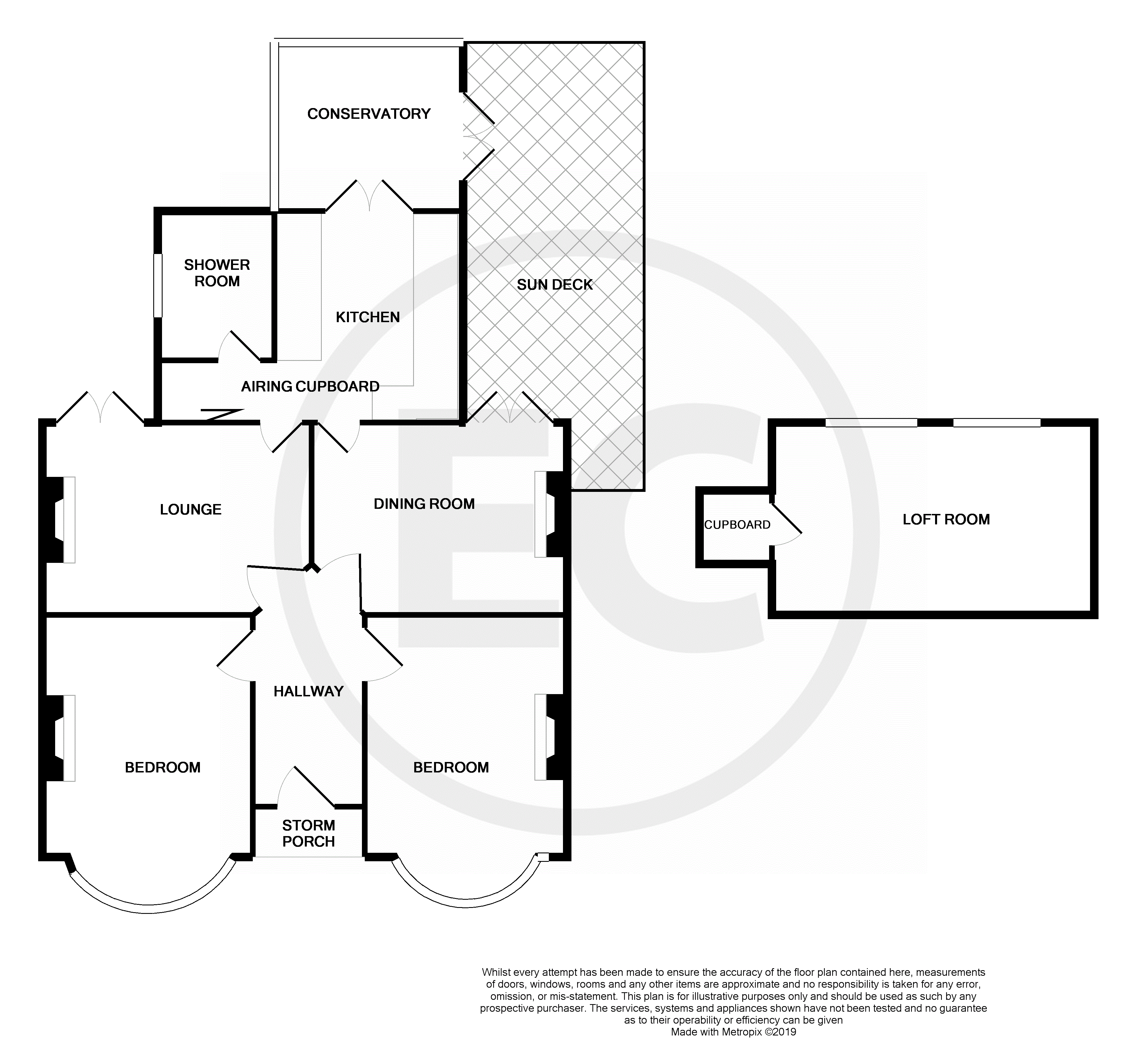2 Bedrooms Detached bungalow for sale in Goldsworthy Drive, Great Wakering, Southend-On-Sea SS3 | £ 350,000
Overview
| Price: | £ 350,000 |
|---|---|
| Contract type: | For Sale |
| Type: | Detached bungalow |
| County: | Essex |
| Town: | Southend-on-Sea |
| Postcode: | SS3 |
| Address: | Goldsworthy Drive, Great Wakering, Southend-On-Sea SS3 |
| Bathrooms: | 1 |
| Bedrooms: | 2 |
Property Description
Front garden Iron railings and double gates opening onto a cobbled front garden, cobbled driveway providing parking, double gates leading to rear, singular access to the other side giving rear access, composite front door leading to.
Entrance hall Loft access with pull down to loft room, radiator, wood effect flooring.
Bedroom 14' 07" x 10' 3" (4.44m x 3.12m) UPVC double glazed bay window to front with window seat, feature fireplace, power points, radiator, wood effect flooring.
Bedroom 13' 10" x 10' 4" (4.22m x 3.15m) UPVC double glazed bay window to front, wood effect flooring, power points, radiator, feature fireplace.
Lounge 12' 00" x 11' 10" (3.66m x 3.61m) Feature fireplace with log & coal burner, wood effect flooring, UPVC double glazed French doors onto the rear garden, power points, radiator.
Dining room 11' 11" x 11' 10" (3.63m x 3.61m) Feature fireplace with live flamed gas fire, wood effect flooring, power points, radiator, UPVC double glazed French doors onto the sun deck.
Kitchen 9' 09" x 8' 00" (2.97m x 2.44m) Fully fitted kitchen with a range of wall and base units, display units, mixture of drawers and cupboards, roll edge worktops inset electric hob with extractor over, built in oven below, integrated dishwasher, fridge/freezer, under floor heating, tiled flooring, tiled splash backs, power points, double doors onto the conservatory, airing cupboard housing boiler, plumbing and space for washing machine, further loft access storage.
Shower room Modern fitted tiled suite with under floor heating, three piece suite comprising of enclosed shower cubicle, low level WC, wall mounted basin, mirrored cabinet, chrome heated towel rail, down lights, extractor, UPVC obscured double glazed window to side.
Conservatory 10' 00" x 10' 00" (3.05m x 3.05m) UPVC double glazed French doors leading onto the west facing rear garden, power points, radiator.
Secluded rear garden A clever configured landscaped west facing rear garden backing onto farm land, with a raised decked seating area undercover allowing entertainment all year round, water feature, outside power points and storage, further pergola seating area, paved garden, mature small trees and shrubs given seclusion, pathway leading to summer house with power, further seating area to the rear, outside tap, access both sides to front.
Secluded rear garden A clever configured landscaped west facing rear garden backing onto farm land, with a raised decked seating area undercover allowing entertainment all year round, water feature, outside power points and storage, further pergola seating area, paved garden, mature small trees and shrubs given seclusion, pathway leading to summer house with power, further seating area to the rear, outside tap, access both sides to front.
Loft room 18' 08" x 11' 02" (5.69m x 3.4m) Two velux windows to rear, large storage cupboard.
Property Location
Similar Properties
Detached bungalow For Sale Southend-on-Sea Detached bungalow For Sale SS3 Southend-on-Sea new homes for sale SS3 new homes for sale Flats for sale Southend-on-Sea Flats To Rent Southend-on-Sea Flats for sale SS3 Flats to Rent SS3 Southend-on-Sea estate agents SS3 estate agents



.png)






