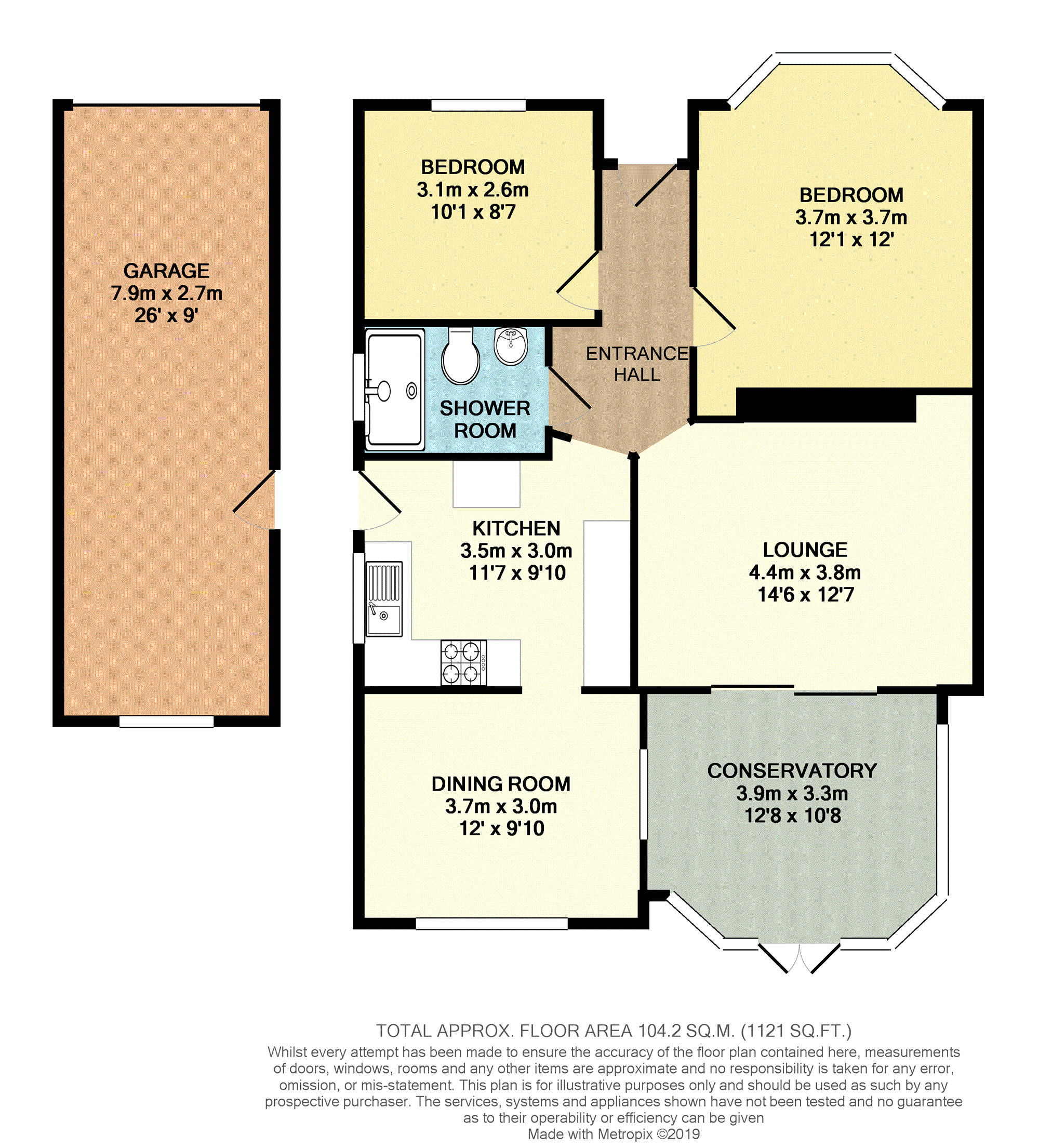2 Bedrooms Detached bungalow for sale in Gordon Road, Whitstable CT5 | £ 425,000
Overview
| Price: | £ 425,000 |
|---|---|
| Contract type: | For Sale |
| Type: | Detached bungalow |
| County: | Kent |
| Town: | Whitstable |
| Postcode: | CT5 |
| Address: | Gordon Road, Whitstable CT5 |
| Bathrooms: | 1 |
| Bedrooms: | 2 |
Property Description
Set in a popular location with easy access to the town centre and main access roads, lies this desirable detached bungalow boasting a large plot with extensive off street parking and a south facing garden. This great chain free bungalow also offers vast enhancement potential to create your ideal property. Internally; we currently have two bedrooms to the front with a central shower room, the rear placed lounge opens into a very usable south facing conservatory, with the spacious kitchen opening into the south facing dining room. Externally; the lovely 58' garden is complemented by the wide 50' plot with driveways to both sides and large detached garage. All viewings can be booked direct from the Purplebricks website.
Entrance Hall
Via UPVC double glazed entrance door, access to loft, radiator.
Lounge
14'6 x 12'7
UPVC double glazed patio doors to conservatory, feature fireplace, radiator.
Conservatory
12'8 x 10'8
UPVC double glazed construction over dwarf walls, polycarbonate vaulted roof, French doors to garden, ceramic tiled floor.
Kitchen
11'7 x 9'10
UPVC double glazed door and window to side, range of fitted wall and base units with roll edge work surfaces, inset sink, inset gas hob with extractor over, integrated oven, spaces for fridge/freezer and washing machine, radiator, opening to dining room.
Dining Room
12' x 9'10
UPVC double glazed windows to garden and conservatory, radiator.
Bedroom One
12'1 x 12'
UPVC double glazed bay window to front, radiator, fitted wardrobes housing airing cupboard.
Bedroom Two
10'1 x 8'7
UPVC double glazed window to front, fitted wardrobes, radiator.
Shower Room
UPVC double glazed window to side, walk-in wet room style shower, W.C, wash basin, radiator, fully tiled walls.
Garage
26' x 9'
Brick built detached garage, via up and over door, window to rear, side access door, power and light.
Front Garden
Easy maintenance paved area with single vehicle drive to garage on right and larger drive with extensive parking to left, gated access to rear garden down both sides.
Rear Garden
Approx 58' x 50' wide.
Mainly laid to lawn with mature planting, timber storage shed, paved pathways.
Property Location
Similar Properties
Detached bungalow For Sale Whitstable Detached bungalow For Sale CT5 Whitstable new homes for sale CT5 new homes for sale Flats for sale Whitstable Flats To Rent Whitstable Flats for sale CT5 Flats to Rent CT5 Whitstable estate agents CT5 estate agents



.png)











