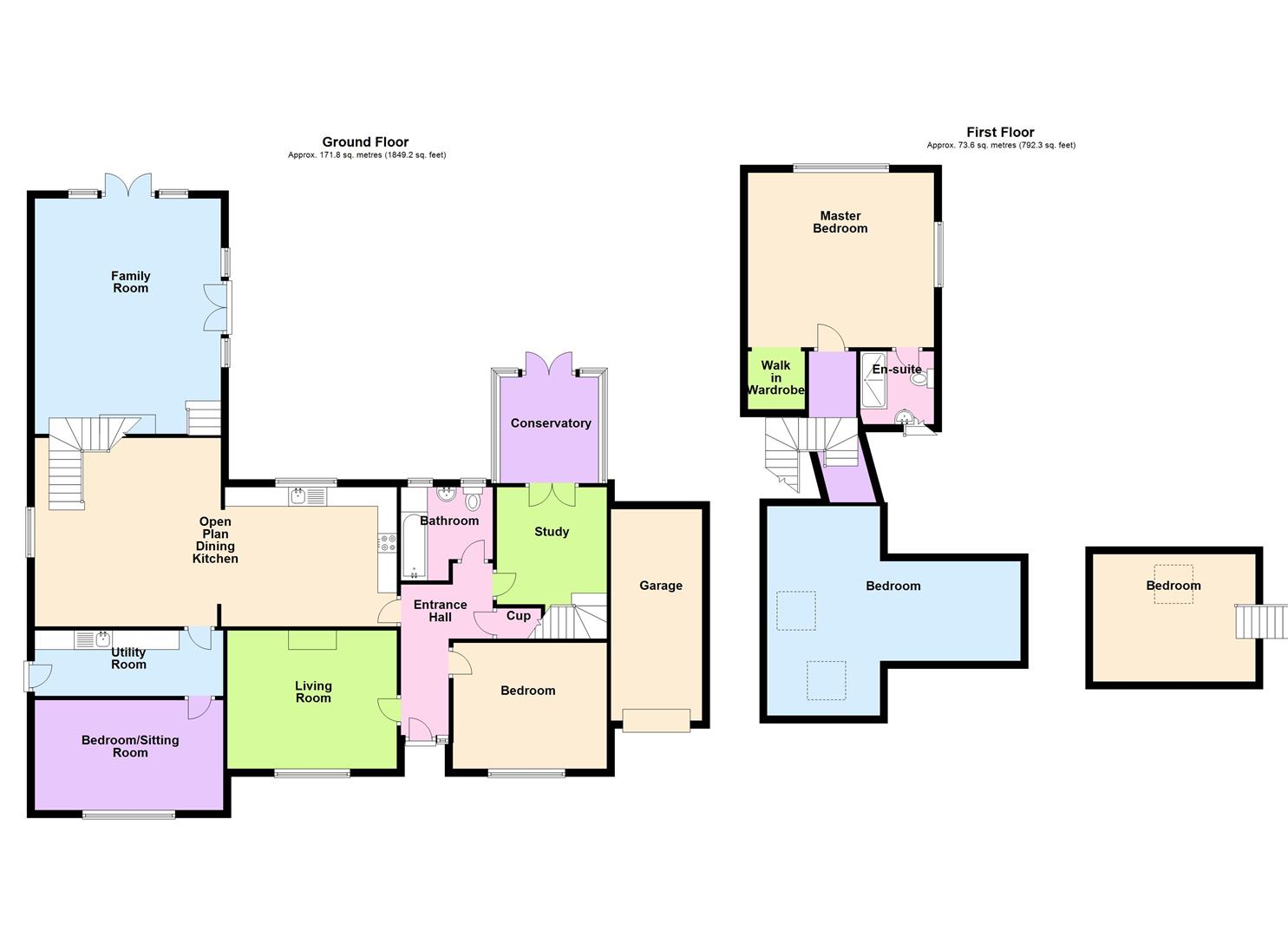4 Bedrooms Detached bungalow for sale in Grace Dieu Road, Whitwick, Leicestershire LE67 | £ 425,000
Overview
| Price: | £ 425,000 |
|---|---|
| Contract type: | For Sale |
| Type: | Detached bungalow |
| County: | Leicestershire |
| Town: | Coalville |
| Postcode: | LE67 |
| Address: | Grace Dieu Road, Whitwick, Leicestershire LE67 |
| Bathrooms: | 2 |
| Bedrooms: | 4 |
Property Description
** an impressive four/five bedroom detached dormer bungalow situated on the sought after grace dieu road area of whitwick.. The property occupies an enviable plot with large lawned gardens to both the front and rear of this which offers A wealth of versatile & contemporary accommodation over two floors. ** EPC rating awaited. In brief the accommodation comprises entrance hall with ground floor bedroom, separate living room, study and conservatory, additional sitting room/bedroom with a stunning open plan dining kitchen, separate utility and adjacent family room along with a contemporary three piece family bathroom all located on the lower floor. An oak staircase rises to the master bedroom suite complete with walk in wardrobe and contemporary en-suite shower room in addition to an adjacent attic bedroom off the same staircase. A further bedroom is located off the study which is also situated on the first floor. Externally the property continues to impress with a landscaped garden to rear benefiting from views over the neighbouring landscape with the front garden also being laid to lawn adjacent to neighbouring farm with driveway parking for multiple vehicles leading to a single garage. An internal inspection is highly advised in order to avoid disappointment.
Ground Floor
Entrance Hall
Has double glazed access door, radiator, laminate flooring and ceiling coving.
Living Room (4.42m x 3.61m (14'6" x 11'10"))
With double glazed window, radiator, TV point, coving and wall mounted lights.
Study (3.07m x 2.87m (10'1" x 9'5"))
With laminate flooring, double glazed French doors leading to the conservatory, radiator, coving and stairwell access to bedroom four.
Conservatory (2.77m x 2.57m (9'1" x 8'5"))
Being of dwarf wall and double glazed construction with French doors opening out on to the garden with tiled flooring and roller blinds to the side elevation.
Family Bathroom
Offering a contemporary three piece white suite with panelled bath with mixer tap with overhead shower, Wc and wash hand basin, chrome heated towel rail, two double glazed opaque windows, tiled floor and walls.
Living Kitchen/Diner
Offers a comprehensive range of wall and base white gloss units with complimenting black worktops, integrated oven and grill with four ring gas hob and extractor hood, stainless steel sink and drainer with mixer tap, integrated fridge, integrated dishwasher, ceiling spotlights, radiator, porcelain tiled floor and dual aspect double glazed window.
Utility Room (4.93m x 1.73m (16'2" x 5'8"))
Having a range of wall and base units with one and a half bowl sink and drainer with mixer tap, double glazed side elevation door to outside, tiled flooring, coving and space and plumbing for appliances.
Sitting Room/Bedroom Five (4.93m x 2.87m (16'2" x 9'5"))
With double glazed window, coving, ceiling spotlights and laminated flooring with underfloor heating.
Family Room (6.15m x 4.88m (20'2" x 16'0"))
Located with steps down from the kitchen/diner having dual aspect double glazed French doors opening out on to the garden, porcelain tiled flooring continued from the kitchen area, ceiling coving, spotlights, and feature fireplace with Henley wood burning stove.
Ground Floor Bedroom Three (4.04m x 3.12m (13'3" x 10'3"))
With laminate flooring, double glazed window, radiator and ceiling coving.
Upper Landing One
Accessed from the dining area of kitchen.
Master Bedroom (4.50m x 4.88m (14'9" x 16'0" ))
Accessed from the kitchen via an oak staircase. Having dual aspect double glazed window, ceiling spotlights, radiator and built in walk in wardrobe.
En-Suite
Having a three piece white suite comprising double shower with overhead drencher, Wc and wash hand basin, double glazed Velux window, tiled flooring, ceiling spotlights and tiled walls with built in shelving.
Bedroom Two (5.46m x 2.95m x 7.14m x 2.46m (17'11" x 9'8" x 23')
Having two double glazed Velux windows, laminate wood flooring and radiator.
Upper Landing Two
Bedroom Four (4.17m x 3.25m (13'8" x 10'8"))
Located off the stairwell from the study. Having double glazed Velux window and eaves storage.
Outside
Rear Garden
The rear garden offers a combination of large lawns with block paved patios on lower and upper levels, planted borders, stone wall and two brick built outbuildings with hedgerow and fenced boundary.
Front Garden
The front garden is mostly laid to lawn with steps leading down to the property.
Tarmacadam Driveway
Provides off road parking for multiple vehicles leading to the garage
Single Garage (5.54m x 2.39m (18'2" x 7'10"))
Having single up-and-over access door, rear courtesy door and glazed window.
Property Location
Similar Properties
Detached bungalow For Sale Coalville Detached bungalow For Sale LE67 Coalville new homes for sale LE67 new homes for sale Flats for sale Coalville Flats To Rent Coalville Flats for sale LE67 Flats to Rent LE67 Coalville estate agents LE67 estate agents



.png)



