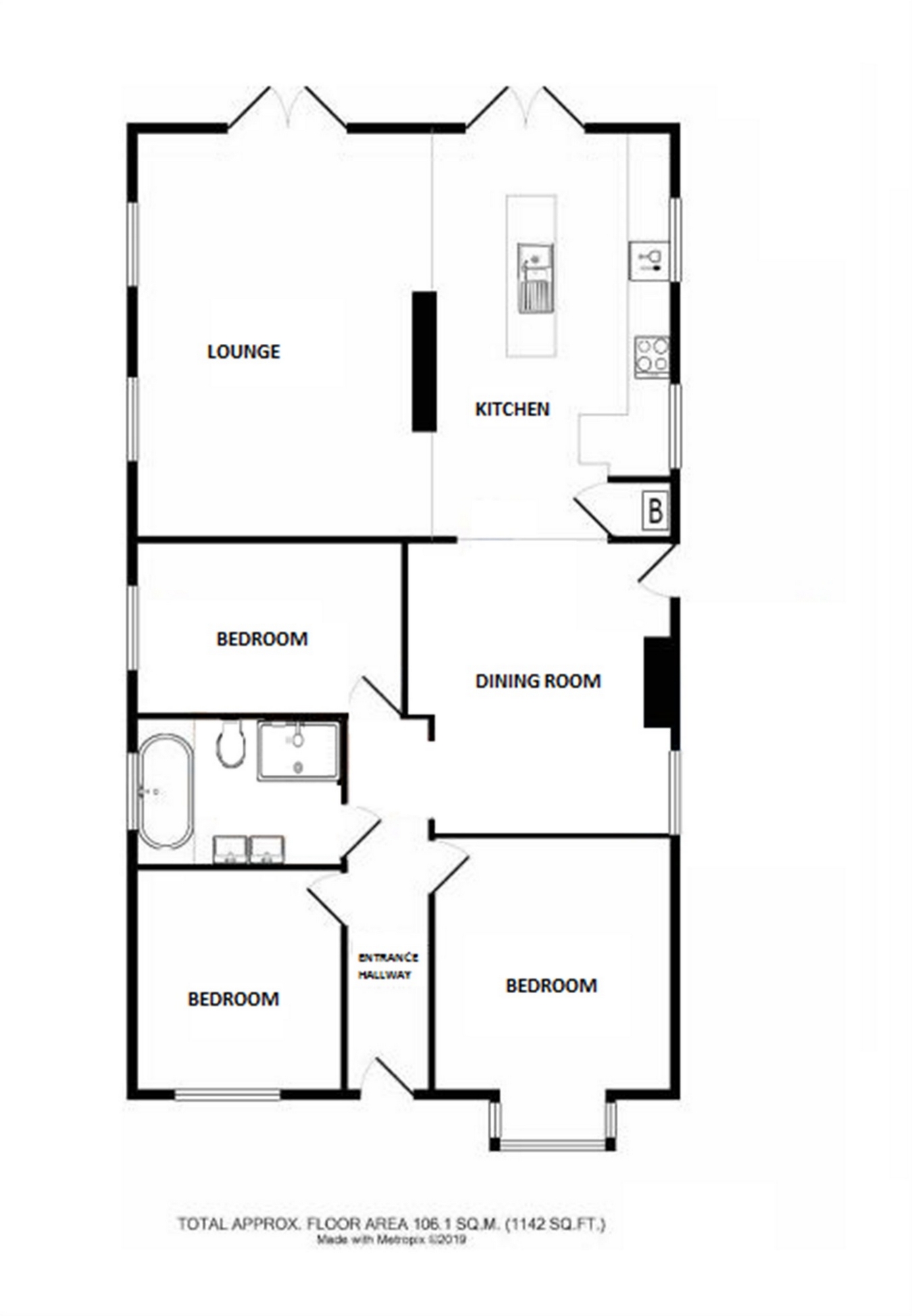3 Bedrooms Detached bungalow for sale in Grange Road, Herne Bay, Kent CT6 | £ 475,000
Overview
| Price: | £ 475,000 |
|---|---|
| Contract type: | For Sale |
| Type: | Detached bungalow |
| County: | Kent |
| Town: | Herne Bay |
| Postcode: | CT6 |
| Address: | Grange Road, Herne Bay, Kent CT6 |
| Bathrooms: | 0 |
| Bedrooms: | 3 |
Property Description
Key features:
- Three Double Bedrooms
- Extended, Detached Bungalow
- Modernised Throughout
Full description:
Draft details.....This stunning detached bungalow is located on the outskirts of Beltinge village with its array of local shops, family-friendly pub, post office, gp surgery and beautiful cliff-top walks all close by. Having been extended and modernised throughout by the current vendor this particular family home offers spacious accommodation to all areas. The property boasts three double bedrooms, a modern bathroom with a double walk in shower and 'his' n 'hers' sink units. The rear extension creates ample living space comprising a dining room, modern fitted kitchen with an island/breakfast bar and a large lounge with access to the garden. Externally the garden is mainly laid to lawn with a decked patio area also to the rear is a partly built unit which will need completing and could provide further annexe accommodation or a lovely summer or garden building.
Ground Floor
Entrance Hallway
Double glazed door to front, radiator, solid wood flooring, feature panelled doors to:
Bedroom One
11' 4" x 14' 6" (3.45m x 4.42m)
Double glazed bay window to front, radiator.
Bedroom Two
10' 5" x 10' 1" (3.18m x 3.07m)
Double glazed window to front, radiator.
Bedroom Three
13' 2" x 8' 2" (4.01m x 2.49m)
Double glazed window to side, radiator.
Bathroom
Modern fitted suite comprising double shower cubicle, low level WC, tiled walls, heated towel rail, 'his' n' hers' sink set in vanity unit, illuminated vanity mirror panelled bath unit, double glazed window to side, wooden flooring.
Dining Room
13' 9" x 12' 8" (4.19m x 3.86m)
Double glazed window to side, radiator, wooden flooring, opening to:
Kitchen/Breakfast Room
11' 1" x 18' 5" (3.38m x 5.61m)
Modern fitted kitchen comprising range of matching wall and base units with solid wood work surfaces over, centre island and breakfast bar divide with inset stainless steel sink and drainer unit with mixer tap over, living flame fire, inset four burner gas hob with electric oven below and extractor canopy hood above, built in dishwasher, two double glazed window to side, double glazed double doors leading to garden.
Lounge/Diner
15' 7" x 18' 5" (4.75m x 5.61m)
Two double glazed windows to side, radiator, double glazed double doors leading onto garden.
Outside
Rear Garden
Mainly laid to lawn with decked patio area, outside lighting, additional side recesses, outbuilding (in need of work), fenced surround.
Front Garden
Paved pathway to entrance door, walled frontage, driveway providing off street parking.
Property Location
Similar Properties
Detached bungalow For Sale Herne Bay Detached bungalow For Sale CT6 Herne Bay new homes for sale CT6 new homes for sale Flats for sale Herne Bay Flats To Rent Herne Bay Flats for sale CT6 Flats to Rent CT6 Herne Bay estate agents CT6 estate agents



.png)









