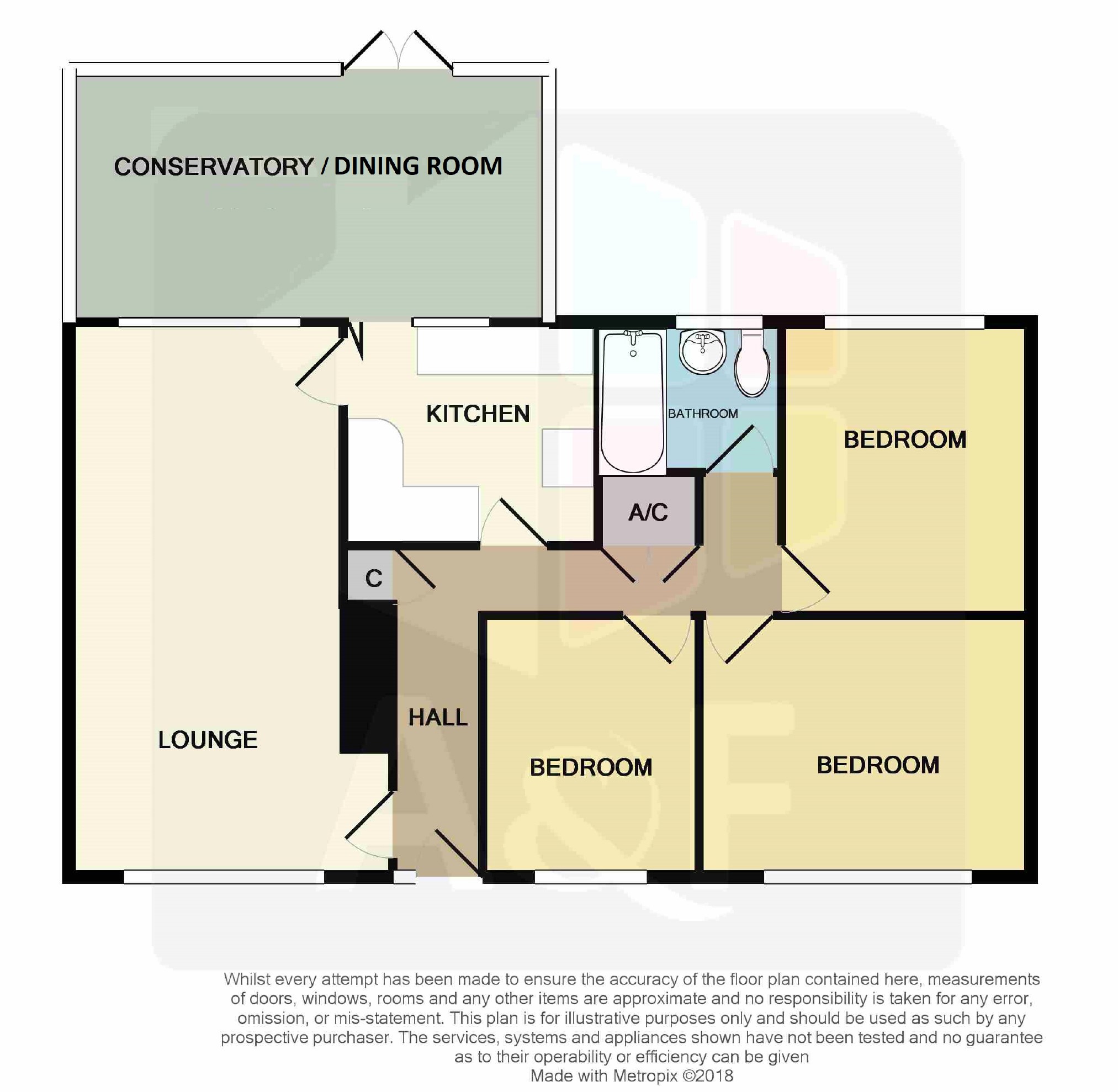3 Bedrooms Detached bungalow for sale in Grange Road, West Huntspill, Highbridge TA9 | £ 279,500
Overview
| Price: | £ 279,500 |
|---|---|
| Contract type: | For Sale |
| Type: | Detached bungalow |
| County: | Somerset |
| Town: | Highbridge |
| Postcode: | TA9 |
| Address: | Grange Road, West Huntspill, Highbridge TA9 |
| Bathrooms: | 0 |
| Bedrooms: | 3 |
Property Description
An established 3 bedroom detached bungalow with an open rear aspect, set in A cul-de-sac. The property is offered with no onward chain.
Description:
Located in the popular Somerset village of West Huntspill which lies just to the South of the towns of Burnham-on-Sea & Highbridge which offers various facilities including Churches, Schools, Libraries, Cinema, Hotels, Hospital, Doctors Surgery and public houses. There are various shopping and banking facilities including a number of well known supermarkets. Access to the M5 junction 22 to the North and Junction 23 to the South. Mainline railway station in Highbridge.
Construction:
Believed to have been built in approximately 1964 by local builder John Cornish. Constructed of block and reconstructed stone with part Tyrolean rendered elevations, wooden suspended flooring throughout and having a tiled tiled, felted and well insulated roof. The bungalow benefits from low maintenance fascias, soffits and rainwater goods.
Directions:
From the centre of Highbridge proceed in a Southerly direction along the A38 towards Bridgwater into West Huntspill. Proceed past the Sundowner Hotel and turn right as one sees the Orchard Inn into Church Road. Continue and Grange Road will be seen shortly on one's left hand side, number 1 is the first on the right.
Entrance hall, lounge, ktichen, conservatory, 3 bedrooms, bathroom, gas fired central heating, double glazing, gardens with wide frontage, garage, store and lean-to greenhouse. Vehicular access to side garden.
The sale will include the fitted carpets/floor coverings and light fittings
Accommodation:
Entrance Hall:
Approached via low maintenance door with inset letterbox and decorative obscure glass double glazed side panel. Radiator, telephone point, wall mirror, central heating thermostat, doorbell and useful built in cupboard with electrics and central heating programmer. Built in airing cupboard housing the hot water cylinder, slatted shelving and immersion heater. Loft access via foldaway light alloy ladder.
Lounge: (20'0 x 11'7 max (6.10m x 3.53m max))
Double radiator and double glazed windows to front and rear aspect. Television facility and feature reconstructed stone fireplace with hearth, tiles and fitted "Thorn Housewarmer Economy" gas fire with back boiler supplying hot water for central heating and domestic use.
Kitchen: (9'10 x 7'4 (3.00m x 2.24m))
Range of base and drawer units, wall cupboards, worktops with inset single drainer "Leisure" sink unit with mixer tap and breakfast bar with radiator under. Electric cooker point with tiling over, extractor fan, fluorescent strip light, plumbing for automatic washing machine, double glazed window and folding door to:
Conservatory: (17'4 x 9'2 (5.28m x 2.79m))
Double radiator. Reconstructed stone lower regions with external pebble-dash, polycarbonate roof, double glazed windows with blinds and double glazed double doors giving access to the rear garden. Views over open field (see photograph)
Bedroom: (12'0 x 8'11 (3.66m x 2.72m))
Radiator and double glazed window.
Bedroom: (10'6 x 9'0 (3.20m x 2.74m))
Radiator and double glazed window.
Bedroom: (8'11 x 7'9 (2.72m x 2.36m))
Radiator and double glazed window.
Bathroom: (6'6 x 5'6 (1.98m x 1.68m))
White suite comprising panelled bath with mixer tap/shower attachment, twin grab handles and folding glazed screen. Pedestal wash hand basin H&C and low level W.C with wooden seat. Radiator and obscure glass double glazed window. Part tiled walls and wall mirror. Matching toilet roll holder, towel ring and towel rail.
Outside:
The bungalow is to be found on an extremely wide plot (see front photograph) and to the front comprises lawns with inset stepping stones, beds, concrete/paved path and section with trees and chained & posted border. Concrete driveway gives access to garage with up and over door, power, shelf and rear window. Side pedestrian gate with concrete/paved path gives access to the Rear Garden which comprises lawn, substantial hedges, bushes, paved path, water tap, water butt and seating area. Side Garden which can be accessed via 5 bar gate from the junction of Grange Road and Church Road comprises paved paths, vegetable sections, lawn, metal clothes post and line, store, lean-to aluminium framed greenhouse, compost store and various trees including apple and pear.
Outgoings:
Sedgemoor District Council Tax Band " C" - £1487.88 (2018/2019)
Tenure:
Freehold
Vacant possession upon completion
no onward chain
Services:
Mains Water, Gas, Electricity and Drainage are connected
Aa
Consumer protection from unfair trading regulations
These details are for guidance only and complete accuracy cannot be guaranteed. If there is any point, which is of particular importance, verification should be obtained. They do not constitute a contract or part of a contract. All measurements are approximate. No guarantees can be given with respect to planning permission or fitness of purpose. No apparatus, equipment, fixture or fitting has been tested. Items shown in photographs are not necessarily included. Interested parties are advised to check availability and make an appointment to view before travelling to see a property.
The data protection act 1998
Please note that all personal provided by customers wishing to receive information and/or services from the estate agent will be processed by the estate agent.
For further information about the Consumer Protection from Unfair Trading Regulations 2008 see -
Property Location
Similar Properties
Detached bungalow For Sale Highbridge Detached bungalow For Sale TA9 Highbridge new homes for sale TA9 new homes for sale Flats for sale Highbridge Flats To Rent Highbridge Flats for sale TA9 Flats to Rent TA9 Highbridge estate agents TA9 estate agents



.png)
