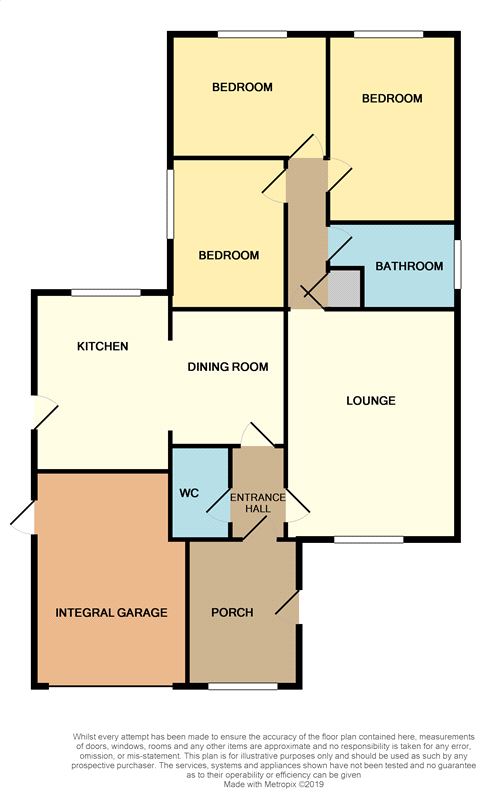3 Bedrooms Detached bungalow for sale in Grangewood, East Hunsbury, Northampton NN4 | £ 300,000
Overview
| Price: | £ 300,000 |
|---|---|
| Contract type: | For Sale |
| Type: | Detached bungalow |
| County: | Northamptonshire |
| Town: | Northampton |
| Postcode: | NN4 |
| Address: | Grangewood, East Hunsbury, Northampton NN4 |
| Bathrooms: | 0 |
| Bedrooms: | 3 |
Property Description
Key features:
- Detached
- Bungalow
- Three Bedrooms
- Single Garage
- Off Road Parking
- Kitchen/Dining Room
- Grangewood Estate
- Energy Efficiency Rating: D
Main Description
A delightful detached bungalow set in the exclusive Grangewood estate is offered for sale. Accommodation comprises entrance porch, entrance hall, sitting room, kitchen/dining room, cloakroom, three bedrooms and a bathroom. There are gardens to all four sides of the property including a rockery style garden to the rear. Integral single garage. Off road parking for two cars.
Entrance Porch
Window to front elevation. Door to entrance hall.
Entrance Hall
Doors to kitchen/dining room, cloakroom and sitting room. Single panel radiator. Coving to ceiling.
Sitting Room
4.92m x 3.89m (16' 2" x 12' 9") UPVC double glazed window to front gardens. Electric fire with decorative surround. Double panel radiator. Coving to ceiling.
Cloakroom
Low level WC and pedestal handwash basin. Fully tiled. Storage for coats.
Kitchen
3.51m x 2.62m (11' 6" x 8' 7") Double glazed window to rear elevation. Door to side elevation. A range of wall and base units with worktop over. One and half sink and drainer unit with mixer tap over. Space for cooker, washing machine and under counter fridge and freezer. Open plan to dining area.
Dining Room
3.10m x 2.56m (10' 2" x 8' 5") Double panel radiator. Coving to ceiling.
Bedroom One
11' 6" x 9' 6" (3.50m x 2.90m) UPVC double glazed window to rear elevation. Single panel radiator. Coving to ceiling.
Bedroom Two
3.22m x 2.56m (10' 7" x 8' 5") UPVC double glazed window to rear elevation. Single panel radiator. Coving to ceiling.
Bedroom Three
10' 6" x 8' 2" (3.20m x 2.50m) UPVC double glazed window to side elevation. Single panel radiator. Coving to ceiling.
Bathroom
2.87m x 2.00m (9' 5" x 6' 7")
Externally
Front Garden
Mainly laid to lawn with a variety of shrubs and trees. Off road parking leading to a single garage.
Garden
Rockery style garden to three sides. Fully enclosed.
Agents Notes
There is a fee payable to Grangewood park of approx. £239.00 Per Annum.
Property Location
Similar Properties
Detached bungalow For Sale Northampton Detached bungalow For Sale NN4 Northampton new homes for sale NN4 new homes for sale Flats for sale Northampton Flats To Rent Northampton Flats for sale NN4 Flats to Rent NN4 Northampton estate agents NN4 estate agents



.png)







