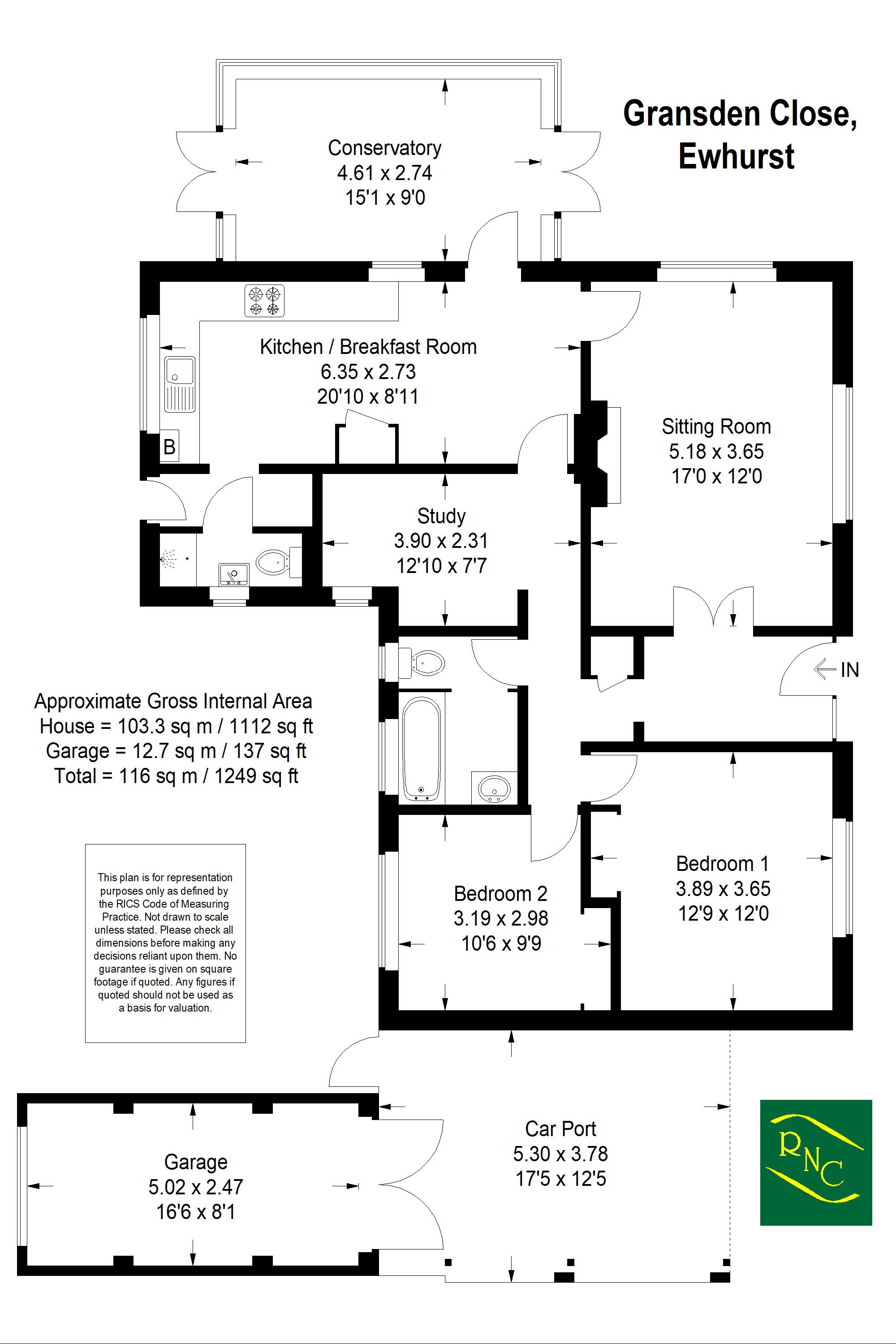3 Bedrooms Detached bungalow for sale in Gransden Close, Ewhurst, Cranleigh GU6 | £ 475,000
Overview
| Price: | £ 475,000 |
|---|---|
| Contract type: | For Sale |
| Type: | Detached bungalow |
| County: | Surrey |
| Town: | Cranleigh |
| Postcode: | GU6 |
| Address: | Gransden Close, Ewhurst, Cranleigh GU6 |
| Bathrooms: | 2 |
| Bedrooms: | 3 |
Property Description
A detached bungalow situated on a pretty garden plot within walking distance of the village centre. The property offers an adaptable arrangement of accommodation having a good size sitting room, kitchen/breakfast room with dining conservatory off, two double size bedrooms and former bedroom three currently opened up as a study area. There is a family bathroom, shower/cloakroom and utility area. The property benefits from gas fired heating, double glazed windows and has a large loft space with velux windows providing further scope to enlarge, subject to the usual consents. Outside there is plenty of off road parking leading to a single garage with carport to the front and a generous landscaped garden to the rear. The property is offered for sale with no onward chain. We would recommend a visit to fully appreciate the accommodation on offer.
Entrance Hall:
Shelved cupboard, parquet flooring. Double doors to:
Study: (12' 10'' x 7' 7'' (3.91m x 2.31m))
Sitting Room: (17' 0'' x 12' 0'' (5.18m x 3.65m))
Double aspect, parquet flooring, open fireplace with brick surround and tiled hearth. Door to:
Kitchen/Breakfast Room: (20' 10'' x 8' 11'' (6.35m x 2.72m))
Fitted with range of units comprising; single bowl sink with mixer tap set into extensive work surfaces with cupboards and drawers under, four ring gas hob, integrated dishwasher, range of wall mounted cupboards, full height unit incorporating electric double oven, space for tall fridge/freezer, shelved cupboard with breakfast area.
Conservatory/Dining Room: (15' 1'' x 9' 0'' (4.59m x 2.74m))
Off the kitchen. Double doors to front and rear garden.
Rear Lobby:
Space and plumbing for washing machine, space for tumble dryer, back door to garden.
Cloakroom:
Comprising; close coupled WC, shower enclosure.
Bedroom One: (12' 9'' x 12' 0'' (3.88m x 3.65m))
Front aspect, built-in wardrobe cupboard.
Bedroom Two: (10' 6'' x 9' 9'' (3.20m x 2.97m))
Rear aspect, built-in wardrobe cupboard.
Bathroom:
White suite comprising; panelled bath with mixer tap and shower attachment, close coupled WC, vanity wash hand basin with cupboards under, part tiled walls.
Outside:
The property is approached via a gravelled driveway providing plenty of off road parking flanked by well stocked flower and shrub borders. The driveway then extends to a carport at the side of the property and the garage. Side gate to the rear garden which is a lovely feature of the property having a paved patio stepping onto extensive lawns with flower and shrub borders around, several fruit trees, timber garden store.
Garage: (16' 6'' x 8' 1'' (5.03m x 2.46m))
Power and light points.
Car Port: (17' 5'' x 12' 5'' (5.30m x 3.78m))
Services:
Mains water, gas and electricity.
Property Location
Similar Properties
Detached bungalow For Sale Cranleigh Detached bungalow For Sale GU6 Cranleigh new homes for sale GU6 new homes for sale Flats for sale Cranleigh Flats To Rent Cranleigh Flats for sale GU6 Flats to Rent GU6 Cranleigh estate agents GU6 estate agents



.png)

