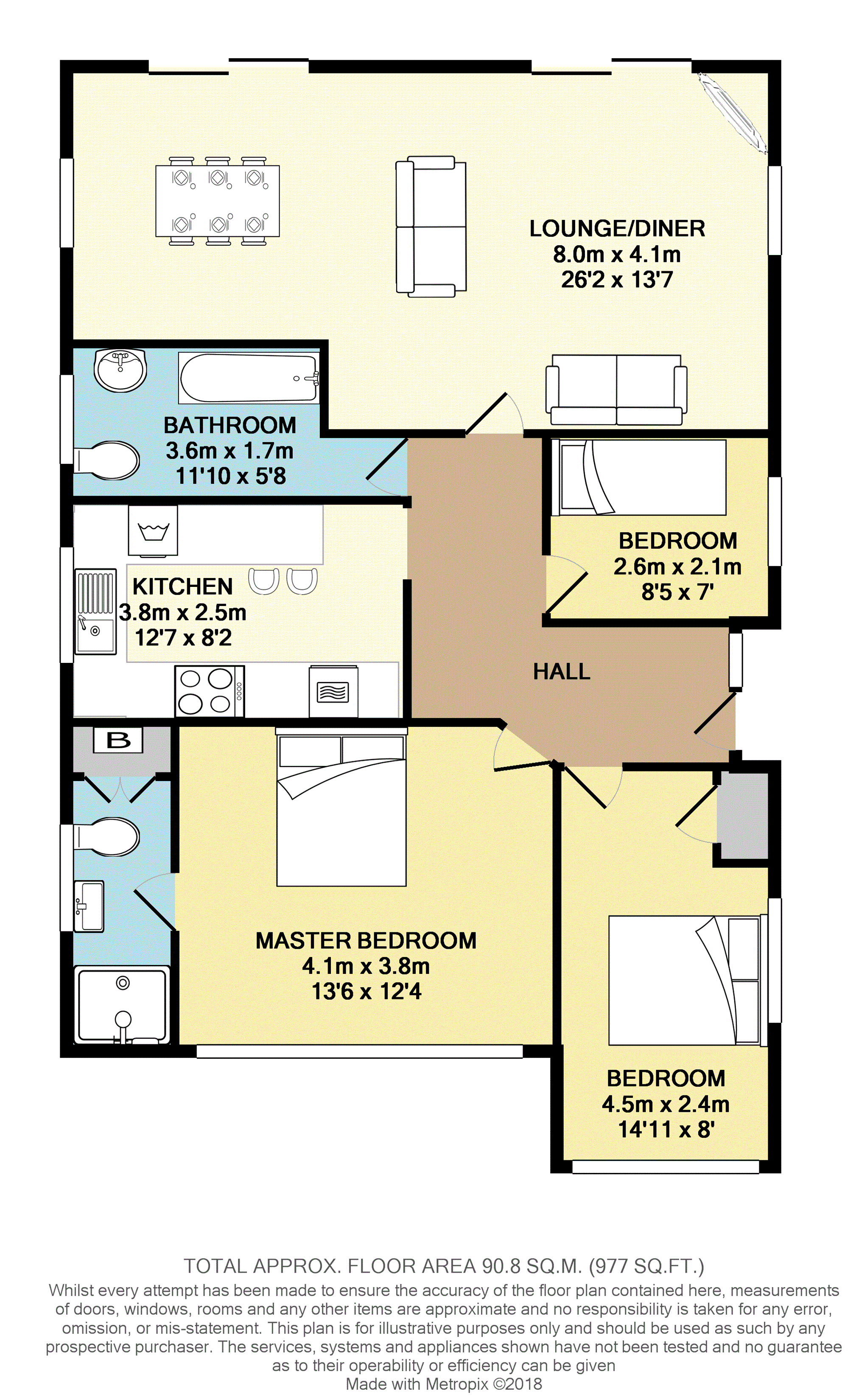3 Bedrooms Detached bungalow for sale in Grasmere Avenue, Hullbridge SS5 | £ 425,000
Overview
| Price: | £ 425,000 |
|---|---|
| Contract type: | For Sale |
| Type: | Detached bungalow |
| County: | Essex |
| Town: | Hockley |
| Postcode: | SS5 |
| Address: | Grasmere Avenue, Hullbridge SS5 |
| Bathrooms: | 2 |
| Bedrooms: | 3 |
Property Description
Absolutely beautiful & very spacious detached bungalow with en-suite - Guide Price £425,000-£440,000 - With the river nearby the property has a long driveway, detached double garage, parking for number of vehicles & plenty of space for a Boat & Caravan - This delightful home, situated in this highly sought-after riverside village location, is a real must see with a large 75' rear garden, Very Spacious Lounge/Diner, Spacious Kitchen, Spacious Bathroom & Three Good Size Bedrooms
Entrance Hall
Entrance door to side aspect with obscure double glazed windows inset, engineered oak flooring, double radiator, loft access, power points.
Lounge/Dining Room
26' 2" x 13' 7
Two sets of double glazed sliding patio doors to rear aspect, engineered oak flooring, obscure double glazed windows to side aspect, double radiators, coving to ceiling, power points.
Kitchen
12' 7" x 8' 2"
Obscure double glazed Georgian style windows to side aspect. Fitted kitchen providing a range of base and eye level units with roll edge work surface, 4 ring gas hob with extractor canopy over, double oven, stainless steel sink and drainer unit, space for washing machine, breakfast bar area, integrated fridge/freezer, under cabinet lighting, textured ceiling, power points.
Bedroom One
13' 6" x 12' 4"
Double glazed Georgian style windows to front aspect, double radiator, fitted wardrobe, coving to textured ceiling, ceiling rose, power points
En-Suite
Obscure double glazed window to side aspect, white suite comprising of a low level w.C., wash basin vanity unit, double shower cubicle, glazed partition, tiled walls, double radiator, airing cupboard with modern Worcester boiler.
Bedroom Two
14' 11" x 8' 0"
Dual aspect double glazed windows, radiator, coving to ceiling, power points.
Bedroom Three
8' 5" x 7' 0"
Double glazed Georgian windows to side aspect, fitted wardrobe, dressing table with draw lined units, coving to textured ceiling, ceiling rose, double radiator, power points.
Family Bathroom
11' 10 x 5'8
Obscure double glazed Georgian style windows to side aspect, luxury white suite comprising of a low level w.C., wash basin vanity unit, panelled bath with shower over and part glazed partition, tiled flooring, tiled walls, double radiator.
Rear Garden
75 ft length commencing with a large decking area with balustrade, stepping down to a landscaped lawn area with a central path leading to a patio area to the rear of the garden with hard standing driveway providing off road parking for numerous vehicles down the side of the property to the rear. Vegetable patch, shrub and flowerbed borders, outside lighting, outside tap
Front
Shingled front garden with raised flower bed borders and a small rockery feature. Hard standing driveway providing off road parking to front of the property, down the side and to the back for access to the double garage
Double Garage
18' 2" x 17' 2"
Two separate up and over doors, power and lighting, work bench area, windows, situated to rear of garden.
Property Location
Similar Properties
Detached bungalow For Sale Hockley Detached bungalow For Sale SS5 Hockley new homes for sale SS5 new homes for sale Flats for sale Hockley Flats To Rent Hockley Flats for sale SS5 Flats to Rent SS5 Hockley estate agents SS5 estate agents



.png)
