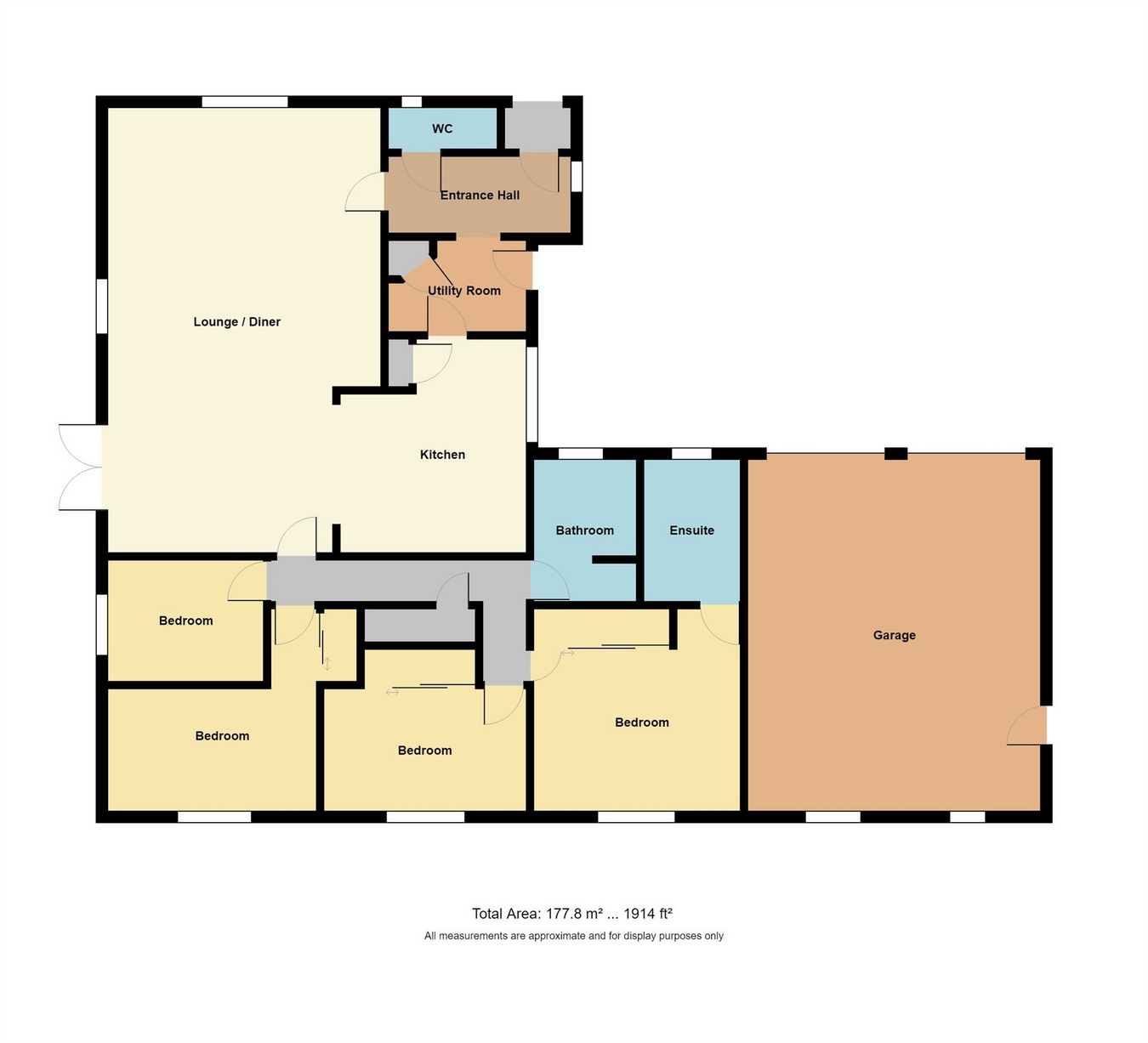4 Bedrooms Detached bungalow for sale in Grasmere Road, Chestfield, Whitstable, Kent CT5 | £ 675,000
Overview
| Price: | £ 675,000 |
|---|---|
| Contract type: | For Sale |
| Type: | Detached bungalow |
| County: | Kent |
| Town: | Whitstable |
| Postcode: | CT5 |
| Address: | Grasmere Road, Chestfield, Whitstable, Kent CT5 |
| Bathrooms: | 0 |
| Bedrooms: | 4 |
Property Description
Set back from the kerbside, down a highly sought after road in the picturesque village of Chestfield on the edge of coastal Whitstable, is this beautifully presented four bedroom detached bungalow with double garage and large sweeping driveway. Chestfield's exclusive golf course and 14th Century "Chestfield Barn" restaurant are just one road away, while the medical centre, dentist and mainline train station are all within walking distance. The property itself boasts a hugely spacious open plan lounge and kitchen-diner, separate utility room, four good size bedrooms, master with walk-in shower en suite, family bathroom and additional cloakroom. There is also a huge loft space, offering plenty of potential to extend the living accommodation, subject to the normal planning requirements. Situated on a large plot, this attractive home provides very good size gardens to the front and rear. This is a must-see!
Ground floor
entrance hall
Frosted double glazed entrance door to front, double glazed window to side, radiator, wood effect laminate flooring, recessed LED down lighting, doors leading onto...
Cloakroom
Frosted double glazed window to front, low level WC, vanity unit with feature surface mounted wash hand basin, mixer tap over and tiled splash back above, heated towel rail, wood effect laminate flooring, recessed LED down lighting.
Open plan lounge/diner
28' x 17' 2" (8.53m x 5.23m) at widest points
Double glazed window to front, double glazed window to side, double glazed French patio doors to side leading onto rear garden, two radiators, TV point, telephone point, wood effect laminate flooring.
Kitchen/dining area
25' 1" x 13' 7" (7.65m x 4.14m) at widest points.
Double glazed window to side, modern fitted kitchen comprising range of high gloss matching wall and base units with complementary work surfaces over and white brick-effect tiled splash backs above, inset one and half bowl feature ceramic sink and drainer unit with mixer tap over, integrated fan assisted electric double oven and grill, inset four ring induction hob with extractor canopy hood above, integrated full height fridge-freezer, integrated dishwasher, integrated wine-cooler, fitted breakfast bar, recessed LED down lighting, tiled flooring, integrated storage cupboard, countertop and plinth lighting.
Utility area
6' 11" x 5' 9" (2.11m x 1.75m)
Frosted double glazed door to side, fitted wall units, space and plumbing for washing machine and tumble dryer, integrated storage cupboard, wood effect laminate flooring.
Inner hallway
Radiator, recessed LED down lighting, loft hatch providing access to loft space beyond, storage cupboard, further doors leading onto...
Bedroom one
15' 1" x 12' 11" (4.60m x 3.94m)
Double glazed window to rear, radiator, integrated triple sliderobes, TV point, door leading onto.
En suite shower room
8' 11" x 5' 9" (2.72m x 1.75m)
Frosted double glazed window to front, fitted en suite shower room comprising integrated double width walk in shower cubicle with feature rain head shower unit over and hand held shower attachment to side, low level WC, fitted vanity unit with feature double width surface mounted wash hand basin and mixer tap over, heated towel rail, fully tiled walls and flooring, recessed LED down lighting, wall mounted extractor fan.
Bedroom two
12' 11" x 11' (3.94m x 3.35m)
Double glazed window to rear, radiator, integrated double sliderobes.
Bedroom three
11' 2" x 8' 8" (3.40m x 2.64m)
Double glazed window to rear, radiator, integrated double sliderobes.
Bedroom four
9' 11" x 6' 11" (3.02m x 2.11m)
Double glazed window to side, radiator, wood effect laminate flooring, telephone point.
Bathroom
9' x 6' 9" (2.74m x 2.06m)
Frosted double glazed window to front, modern fitted bathroom suite comprising double ended panelled bath unit with mixer tap over and hand held shower attachment to side, integrated shower cubicle with feature rain head shower unit over and hand held shower attachment to side, vanity unit with integrated low level WC and surface mounted wash hand basin with mixer tap over, radiator and heated towel rail, recessed LED down lighting, wall mounted extractor fan, fully tiled walls and flooring.
Exterior
rear garden
Mainly laid to lawn with mature shrubs, trees and flowering plants throughout, raised timber decking area, patio seating area, paved pathway around outside of property, hard standing with timber summerhouse, raised flower beds, partitioned composting area, outside lighting, outside tap, access to front via side pathway, fenced and hedged surround.
Front garden
Mainly laid to lawn, with flowering beds and shrubs throughout, driveway to front and side providing off street parking for several vehicles, fenced and hedged surround.
Garage
24' 7" x 18' 5" (7.49m x 5.61m)
Integrated double garage serviced by power and light, up and over doors to front, personal access door to side.
Property Location
Similar Properties
Detached bungalow For Sale Whitstable Detached bungalow For Sale CT5 Whitstable new homes for sale CT5 new homes for sale Flats for sale Whitstable Flats To Rent Whitstable Flats for sale CT5 Flats to Rent CT5 Whitstable estate agents CT5 estate agents



.png)










