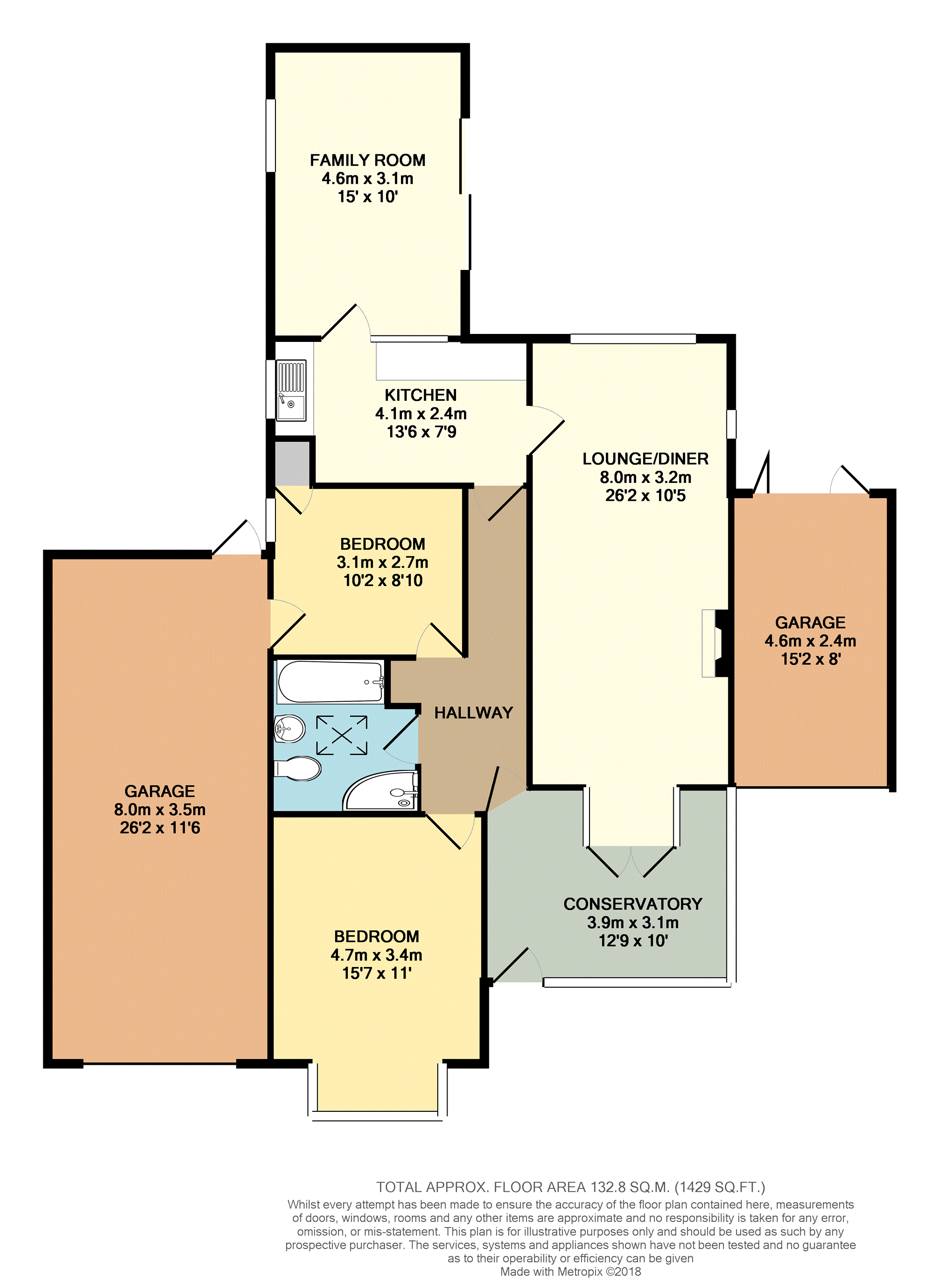2 Bedrooms Detached bungalow for sale in Grasmere Road, Whitstable CT5 | £ 398,000
Overview
| Price: | £ 398,000 |
|---|---|
| Contract type: | For Sale |
| Type: | Detached bungalow |
| County: | Kent |
| Town: | Whitstable |
| Postcode: | CT5 |
| Address: | Grasmere Road, Whitstable CT5 |
| Bathrooms: | 1 |
| Bedrooms: | 2 |
Property Description
Set back from the unmade portion of the quiet and ever popular Grasmere Road lies this spacious detached bungalow with bags of enhancement/redevelopment potential. Internally, the property currently offers a 26' lounge/diner along with a 15' family room and entrance conservatory, a 13' kitchen, two double bedrooms and large contemporary bathroom. Externally, we have two attached garages, one a large tandem double and the other a single, the large front garden has an in & out drive offering ample off road parking and the secluded 127' rear garden has a 45' patio area. This great property is being offered chain free for an easier move. All viewings can be booked direct from the Purplebricks website.
Conservatory
12'9 x 10'
UPVC double glazed construction over dwarf walls, entrance door from front, polycarbonate roof, access to entrance hall.
Entrance Hall
Via entrance door, radiator, access to loft.
Lounge/Dining Room
26'2 x 10'8
UPVC double glazed French doors to front conservatory, double glazed window to garden, feature fire place, radiator.
Kitchen
13'6 x 7'9
Window to side, glazed door and window to family room, range of fitted wall and base units with roll edge work surfaces, inset sink, spaces for cooker, fridge/freezer and washing machine, wall mounted boiler.
Family Room
15' x 10'
UPVC double glazed patio doors to garden, high level window to side, radiator.
Bedroom One
15'7 x 11'
Double glazed bay window to front, radiator.
Bedroom Two
10'2 x 8'10
UPVC double glazed window to side, built-in storage cupboard, radiator, door to garage.
Bathroom
Velux skylight, contemporary four piece suite comprising; panelled bath, separate shower cubicle, vanity unit with inset wash basin, W.C, fully tiled walls, ceramic tiled floor, chrome towel radiator.
Double Garage
26'2 x 11'6
Double Tandem Garage via up and over door, exit door to rear, door to bedroom two.
Garage Two
15'2 x 8'
Via up and over door, bi-fold doors to rear.
Front Garden
Mainly laid to lawn with mature hedge and shrub screening, in & out drive with ample off street parking, access to both garages.
Rear Garden
Approx. 127'
incorporating 45' paved patio, mainly laid to lawn with mature shrubs and trees, timber storage shed, enclosed by panelled fence.
Property Location
Similar Properties
Detached bungalow For Sale Whitstable Detached bungalow For Sale CT5 Whitstable new homes for sale CT5 new homes for sale Flats for sale Whitstable Flats To Rent Whitstable Flats for sale CT5 Flats to Rent CT5 Whitstable estate agents CT5 estate agents



.png)










