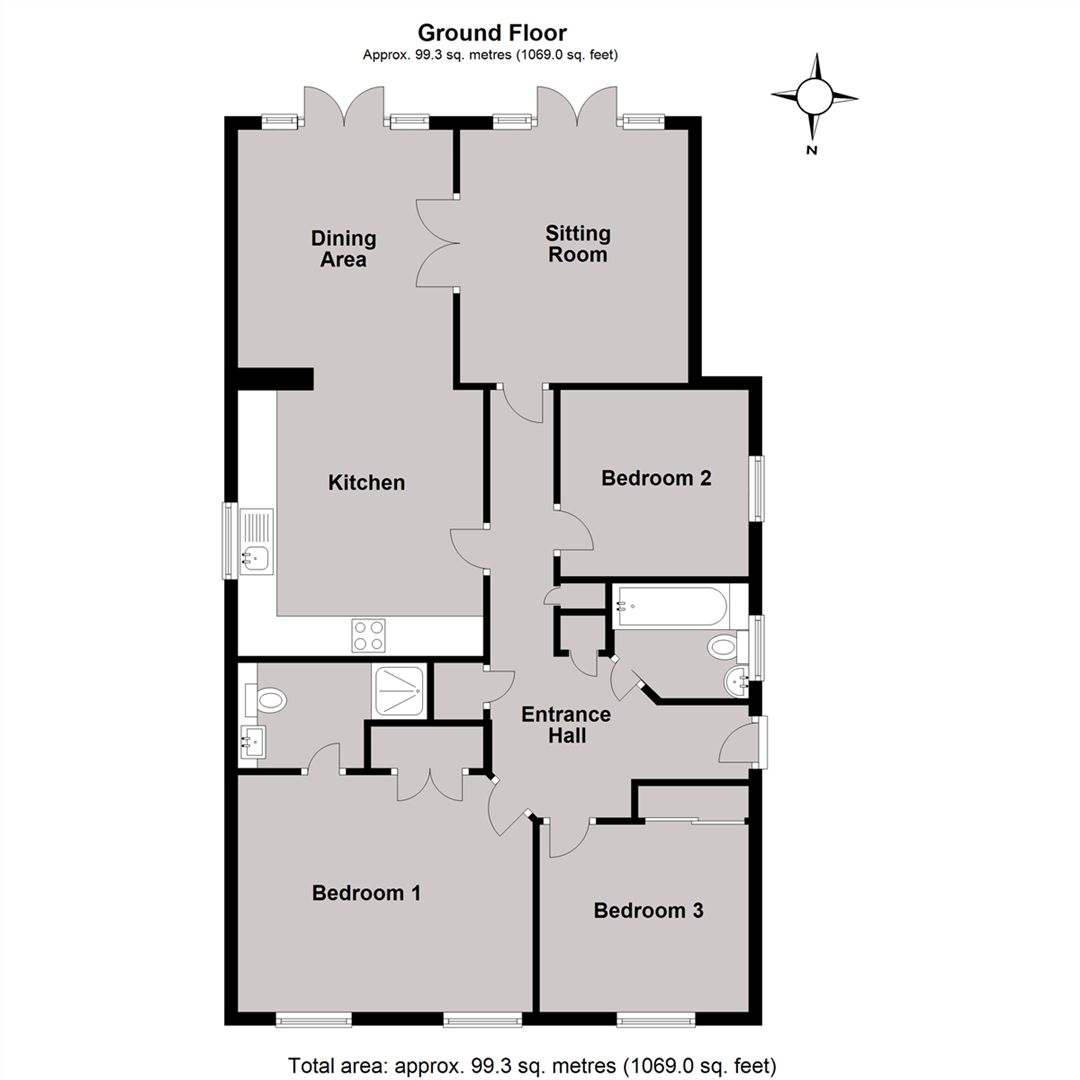3 Bedrooms Detached bungalow for sale in Grasmere Road, Whitstable CT5 | £ 450,000
Overview
| Price: | £ 450,000 |
|---|---|
| Contract type: | For Sale |
| Type: | Detached bungalow |
| County: | Kent |
| Town: | Whitstable |
| Postcode: | CT5 |
| Address: | Grasmere Road, Whitstable CT5 |
| Bathrooms: | 2 |
| Bedrooms: | 3 |
Property Description
A newly refurbished and extended detached bungalow enjoying a peaceful position within close proximity to Tesco supermarket and easily accessible to Whitstable town centre, the seafront, bus routes and station (1 mile).
The spacious and smartly presented accommodation has been finished to a high standard throughout and is arranged to provide an entrance hall, sitting room, contemporary kitchen open-plan to a dining area with doors opening to the garden, three bedrooms (two with fitted wardrobes) and two modern bathrooms, including an en-suite shower room to the master bedroom.
The South facing landscaped rear garden extends to 48ft (15m) and incorporates a detached garage with adjoining workshop. A driveway to the side of the property provides off road parking for a number of vehicles. No onward chain.
Location
Grasmere Road is a sought after residential location and is conveniently positioned for access to schools, supermarkets, shops and Whitstable mainline railway station, offering fast and frequent services to London (Victoria approximately 80 mins) with high speed links to London St Pancras (approximately 73 mins). The A299 is also easily accessible linking with the A2/ M2 providing access to the channel ports and subsequent motorway network.
Whitstable town centre is approximately 1.6 miles distant offering a good range of amenities including watersports facilities and well regarded restaurants for which the town has become renowned. Canterbury (approximately 6 miles distant) enjoys a number of public schools, state schools and higher educational facilities as well as a wealth of cultural and leisure amenities including theatres, bars and restaurants, a major shopping centre enjoying a range of mainstream retail outlets as well as many individual shops.
Accommodation
The accommodation and approximate measurements are:
• Entrance Hall
• Sitting Room (3.84m x 3.46m (12'7" x 11'4"))
• Dining Area (3.94m x 3.20m (12'11" x 10'6"))
• Kitchen (4.04m x 3.66m (13'3" x 12'0"))
At maximum points.
• Bedroom 1 (4.27m x 3.58m (14'0 x 11'9))
At maximum points.
• En-Suite Shower Room
• Bedroom 2 (2.84m x 2.82m (9'4" x 9'3"))
• Bedroom 3 (3.18m x 2.84m (10'5 x 9'4))
At maximum points.
• Bathroom
• Detached Garage
• Workshop
• Rear Garden (14.63m x 12.19m (48' x 40'))
At maximum points.
Property Location
Similar Properties
Detached bungalow For Sale Whitstable Detached bungalow For Sale CT5 Whitstable new homes for sale CT5 new homes for sale Flats for sale Whitstable Flats To Rent Whitstable Flats for sale CT5 Flats to Rent CT5 Whitstable estate agents CT5 estate agents



.png)











