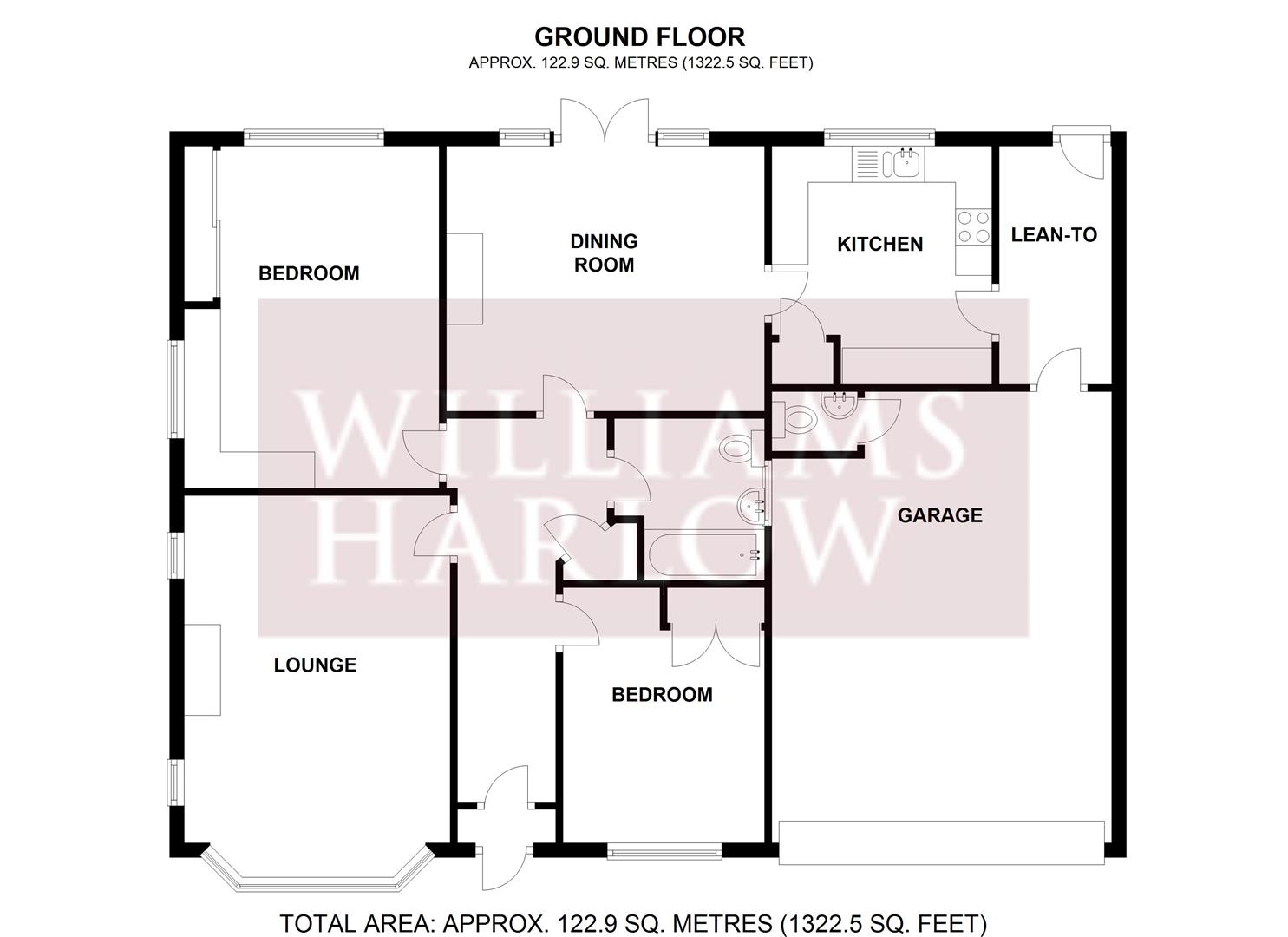2 Bedrooms Detached bungalow for sale in Great Tattenhams, Epsom KT18 | £ 575,000
Overview
| Price: | £ 575,000 |
|---|---|
| Contract type: | For Sale |
| Type: | Detached bungalow |
| County: | Surrey |
| Town: | Epsom |
| Postcode: | KT18 |
| Address: | Great Tattenhams, Epsom KT18 |
| Bathrooms: | 1 |
| Bedrooms: | 2 |
Property Description
This charming bungalow offers road frontage of 50' and a depth 160' enjoying a private south/ easterly aspect to the rear. There is a carriage driveway to front for six or so cars plus an attached garage. Internally there are two double bedrooms, two reception rooms, kitchen and bathroom The property offers the prospective buyer significant extension potential by way of loft conversation or to the western boundary (STC). No chain. Sole agents
Front Door
Replacement front door with leaded light window, giving access to:
Recess Entrance Porch (1.12m x 0.64m (3'8 x 2'1))
With original quarry tiled floor. Light. Original part glazed front door giving access through to:
Inner Entrance Hall (5.31m x 2.26m (17'5 x 7'5))
Coving, radiator, storage cupboard with shelving, telephone point and access loft void.
Sitting Room (3.66m x 2.67m (12'0 x 8'9))
Measured into an attractive bay window to the front. Below which there are 3 radiators. Two further windows to side. Wall lights. Coving. Fireplace feature with stone surround with wooden mantle with inset gas flame effect fire.
Dining Room (4.39m x 3.71m (14'5 x 12'2))
Double opening french doors with windows either side enjoying outlook over the rear garden. There is an original Claygate tile and brick fireplace. Thermostat for the gas central heating. Radiator. Coving. Doorway providing access through to:
Kitchen (3.20m x 3.20m (10'6 x 10'6))
Well fitted with a range of wall and base units comprising of roll edge work surfaces incorporating a 1 1/2 bowl stainless steel sink drainer with mixer tap. A comprehensive range of cupboards and drawers below the work surface with space for washing machine, space for under counter fridge and space for dishwasher. Fitted oven and grill. Surface mounted four ring gas hob with extractor above. A comprehensive range of eye level cupboards, new gas central heating boiler. Downlighters. Connecting door to the side. Tile effect flooring. Radiator. Window to rear. Airing cupboard.
Bedroom One (4.75m x 3.51m (15'7 x 11'6))
Double aspect room with window to rear and side. A comprehensive range of built in bedroom furniture comprising of fitted wardrobes, dressing table and chest of drawers. There is also a bedside cabinet. Coving and radiator.
Bedroom Two (2.92m x 3.71m (9'7 x 12'2))
Window to front. Radiator. Coving. Built in wardrobe providing useful hanging and storage and further storage cupboards above.
Bathroom
Fitted with a coloured suite comprising of a panel bath with mixer tap, shower attachment and grab rails. Pedestal wash hand basin with mixer tap. Low level WC. Radiator. Heated towel rail. Obscured glazed window to side. Fully tiled walls. Shaver point. Wall mounted electric heater.
Outside
Front
There is a well laid substantial carriage driveway suitable for parking approximately 4-5 vehicles off street surrounded by attractive flower and shrub borders. There is a low rise brick retaining wall marking the front boundary. Here you can access the property's front door to the side of which there is a useful side access to the rear garden.
Attached Garage (6.40m x 4.27m (21'0 x 14'0))
Electronically controlled up and over door to the front. Power and lighting. Meters and circuit breakers. Towards the rear of the garage there is a:
Wc
WC. Wash hand basin with tiled splashback and lighting.
From the rear of the garage there is a part glazed door giving access to:
Attached Lobby (3.35m x 1.55m (11'0 x 5'1))
This connects with the kitchen under a skylight roof via a part glazed door giving access to the:
Rear Garden
There is a patio expanding the immediate rear width of the property benefitting outside power and security lighting. There is a flower and shrub border with a small low rise step giving access to the remainder of the garden which is laid principally to an area of lawn flanked by mature raised flower and shrub borders. There is a paths that lead on either side of the property to the end of the garden where there is a further area of lawn and a greenhouse. The garden enjoys a sunny aspect and offers a good degree of privacy.
Property Location
Similar Properties
Detached bungalow For Sale Epsom Detached bungalow For Sale KT18 Epsom new homes for sale KT18 new homes for sale Flats for sale Epsom Flats To Rent Epsom Flats for sale KT18 Flats to Rent KT18 Epsom estate agents KT18 estate agents



.png)










