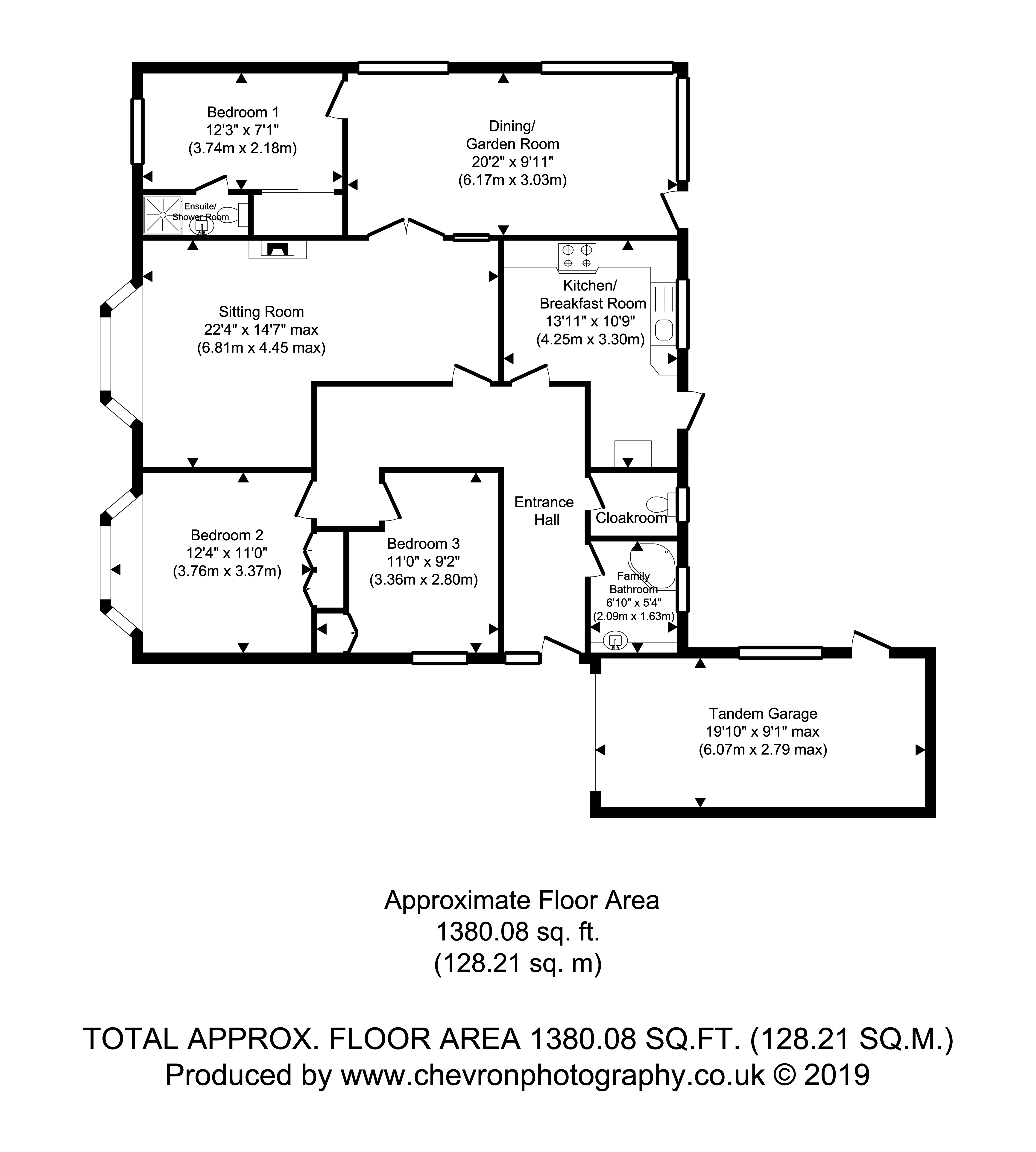3 Bedrooms Detached bungalow for sale in Green Lane, Colchester CO4 | £ 365,000
Overview
| Price: | £ 365,000 |
|---|---|
| Contract type: | For Sale |
| Type: | Detached bungalow |
| County: | Essex |
| Town: | Colchester |
| Postcode: | CO4 |
| Address: | Green Lane, Colchester CO4 |
| Bathrooms: | 2 |
| Bedrooms: | 3 |
Property Description
Property description A three-bedroom (one en-suite) detached bungalow of impressive proportions, occupying an attractive setting adjacent to open farmland and situated on a no-through lane, located on the north-eastern fringe of the Roman town of Colchester. Extended and improved by the current owners to create a practically arranged bungalow of impressive proportions, the property comprises two reception rooms with retained features including fireplace, UPVC doors and double glazed windows, bay windows and en-suite facilities. The property lends itself to the potential of a loft conversion (subject to the necessary planning consents). Set on a popular no-though lane comprising a number of individual properties whilst offering convenient access to the centre of town. Further benefits include a tandem length double garage, off-street parking for a number of vehicles and private rear gardens abutting open farmland.
Clouded panel glazed UPVC door with opening to:
Entrance hall: An l-shaped entrance hall with hatch to loft and door to:
Sitting room: 22' 4" x 14' 7" (6.81m x 4.45m maximum) Originally incorporating both the sitting room and dining room of the original property, the room has been adapted as a single reception room with bay window to front, dado rail and central fireplace with granite hearth, wooden surrounded and mantle over. Double doors opening to:
Dining/garden room: 20' 2" x 9' 11" (6.17m x 3.03m) With stripped hardwood flooring, a half-pitched roofline with glazed surround on two sides, part panel glazed door opening to garden. Clouded glazed window to side, range of spotlights and door to:
Bedroom 1: 12' 3" x 7' 1" (3.74m x 2.18m) With bay window to front, mirror fronted fitted wardrobe unit and door to:
En-suite shower room: 6' 5" x 2' 5" (1.97m x 0.74m) Fully tiled and fitted with ceramic WC, wash hand basin and fully tiled shower with hand-held chrome shower attachment.
Bedroom 2: 12' 4" x 11' 0" (3.76m into bay x 3.37m) With bay window to front, fitted wardrobe units with further storage above.
Bedroom 3: 11' 0" x 9' 2" (3.36m x 2.80m) A versatile room currently utilised as an office/study with window to side and double doors to recessed storage space.
Kitchen/breakfast room: 13' 11" x 10' 9" (4.25m x 3.30m) Fitted with a matching range of cream coloured wooden fronted base and wall units with worktops over and tiling above. Stainless steel single sink unit with vegetable drainer to side, mixer tap over and window to rear overlooking gardens and farmland distant. Fitted appliances include an oven with grill above, four-ring hob and extraction above. Space and plumbing for fridge/freezer and washing machine/dryer. Tiled flooring throughout and part clouded panel glazed door to outside.
Family bathroom: 6' 10" x 5' 4" (2.09m x 1.63m) Ceramic wash hand basin with mixer tap over set within a granite topped base level unit. Bath with hand-held shower attachment, wall-mounted heated towel rail and clouded glazed window to rear.
Cloakroom: Tiled to half height and fitted with WC. Clouded glazed window to rear.
Outside The property is located on Green Lane, approached via an area of hardstanding providing a driveway for approximately two vehicles. Flanked by gardens to front arranged via a single expanse of lawn with fenced border, direct access is provided to:
Tandem garage: 19' 10" x 9' 1" (6.07m x 2.79m maximum) with single up-and-over door to front, light and power connected and personnel door to side.
Garden The rear gardens enjoy a private aspect with expanse of lawn, stone tiled terrace, seating area and open views over farmland distant.
Services: Mains water, drainage and electricity are connected. Gas fired heating. Note: None of these services have been tested by the agent.
Property Location
Similar Properties
Detached bungalow For Sale Colchester Detached bungalow For Sale CO4 Colchester new homes for sale CO4 new homes for sale Flats for sale Colchester Flats To Rent Colchester Flats for sale CO4 Flats to Rent CO4 Colchester estate agents CO4 estate agents



.png)











