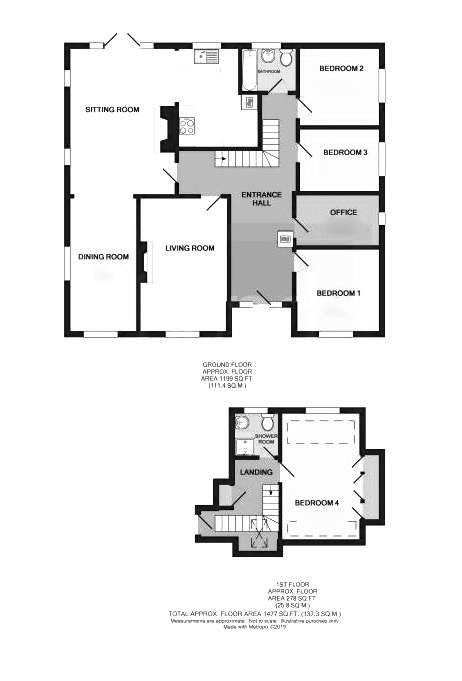4 Bedrooms Detached bungalow for sale in Green Meadows, Danbury, Chelmsford CM3 | £ 640,000
Overview
| Price: | £ 640,000 |
|---|---|
| Contract type: | For Sale |
| Type: | Detached bungalow |
| County: | Essex |
| Town: | Chelmsford |
| Postcode: | CM3 |
| Address: | Green Meadows, Danbury, Chelmsford CM3 |
| Bathrooms: | 0 |
| Bedrooms: | 4 |
Property Description
Hamilton Piers, Danbury?S Local Property experts, are delighted to offer for sale this very spacious, well presented, extended and very versatile detached chalet bungalow - ideally located in a quiet and tranquil turning in this popular village, also offering fast access to Chelmsford city centre and main line train station.
The property?S spacious accommodation comprises of a spacious reception hall, 16? Lounge, 18? Sitting room / breakfast area, dining room, office / play room, fitted kitchen, dining room, four double bedrooms with en suite/shower rm to the first floor and family bathroom to the ground floor.
Externally the property boasts an impressive 60? Frontage - with parking for a multitude of cars and access to the detached garage / workshop. To the rear of the property is an ideal family-sized garden with a veranda/bbq area, and excellent space to further extend (stpp).
Viewings are very highly regarded.
Call us on to view!
The accommodation, with approximate room sizes, is as follows:
Ground floor:-
entrance hall: (12?7? X 7?8?)
UPVC part obscured window and door to front, large entrance hall, doors to bedroom one, two, three, office, stairs to first floor, family bathroom, inner hall to lounge and sitting room.
Bedroom one: (10?2? X 10?2?)
Double glazed bay window to front, radiator.
Office / play room:?(10?2? X 4?11?)
Obscured double glazed window to side.
Bedroom?Two:?(9?11? X 8?3?)
Double glazed window to side, radiator.
Bedroom?Three: (9?11? X 9?7?)
Obscured double glazed window to side, radiator.
Family?Bathroom:
Obscured double glazed window to rear, low level W/C, vanity hand wash basin, panel bath with shower over, chrome towel radiator, part tiled walls, tiled flooring.
Lounge: (16? X 10?7?)
Double glazed bay window to front, feature fireplace, radiator, exposed wood flooring.
Sitting?Room/ breakfast?Area:?(18?1? X 12?11?)
Two obscured double glazed windows to side, double glazed french doors to rear, open wood burning fireplace, two radiators, exposed wood flooring, separate open plan entrances to dining room and kitchen.
Dining room: (15?11? X 8?4?)
Double glazed bay window to front, obscured double glazed window to side, exposed wood flooring.
Kitchen:?(12? X 10?4? Max)
Double glazed window to rear, range of wall and base units, square edge wooden work surfaces with sink inset, Neff electric hob with stainless steel splashbacks, stainless steel extractor, Neff integrated high level double oven, integrated dishwasher, space for American style fridge freezer, washing machine, tumble dryer, exposed wood flooring, part tiled walls.
Veranda: (14?3? X 10?8?)
Power and lighiting connected, slate flooring, opens to a raised decked bbq area, steps down to further decking area that leads to lawned rear garden.
First floor accommodation:-
landing:
Velux roof window, doors to bedroom four, shower room, airing cupboard, large eaves storage.
Bedroom?Four: (15?4? Max x 9?9?)
double glazed window to rear, built in wardrobes, radiator.
Shower?Room:
Obscured double glazed window to rear, fully tiled shower cubicle, low level W/C, vanity hand wash basin, radiator, part tiled walls.
Exterior:
Rear garden:
Measuring approximately 47? X 44? Max, the rear enclosed garden is laid to lawn with mature trees and shrubs to border.
Front garden:
The front garden consists of a large enclosed shingled driveway, approximately 60ft in length, which offers plenty of space for parking multiple cars and or larger vehicles, small lawned area to immediate front, mature tree border and access to a detached garage.
Garage:
Double doors to front, side window, power and lighting connected.
Agents notes
If you have any further questions regarding this property, please call .
Provisional details - awaiting vendors approval
Property Location
Similar Properties
Detached bungalow For Sale Chelmsford Detached bungalow For Sale CM3 Chelmsford new homes for sale CM3 new homes for sale Flats for sale Chelmsford Flats To Rent Chelmsford Flats for sale CM3 Flats to Rent CM3 Chelmsford estate agents CM3 estate agents



.png)






