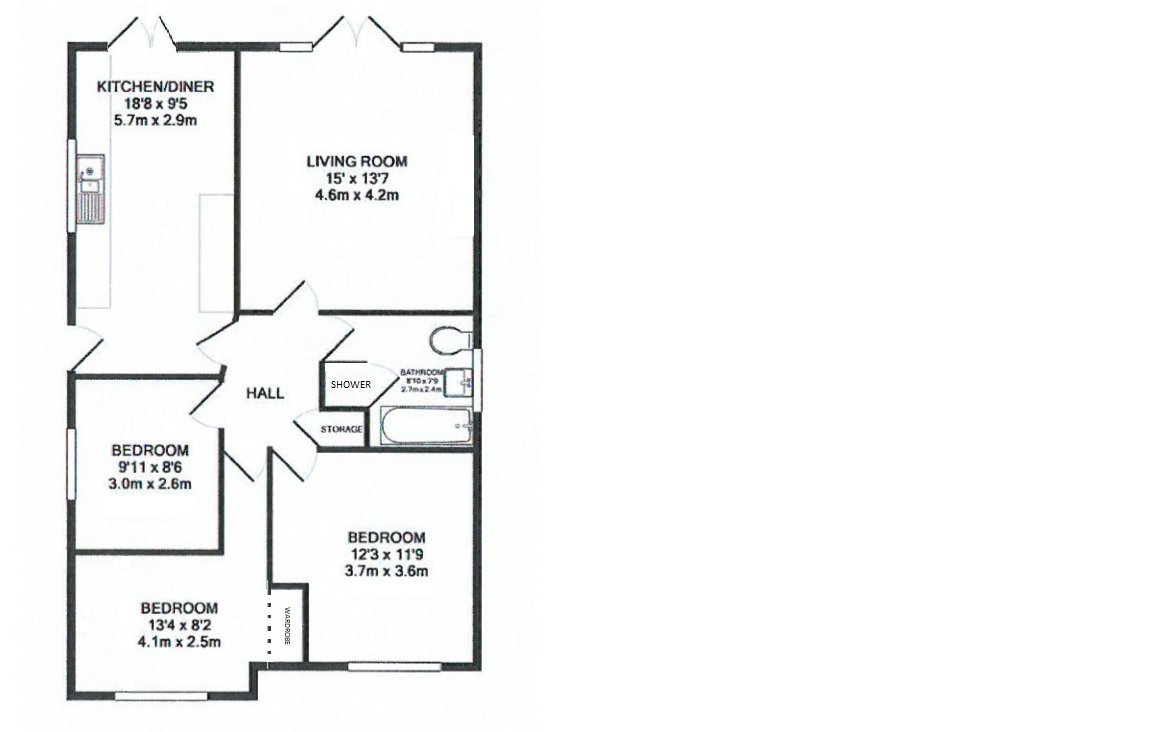3 Bedrooms Detached bungalow for sale in Greenaway Drive Bolsover, Chesterfield S44 | £ 173,000
Overview
| Price: | £ 173,000 |
|---|---|
| Contract type: | For Sale |
| Type: | Detached bungalow |
| County: | Derbyshire |
| Town: | Chesterfield |
| Postcode: | S44 |
| Address: | Greenaway Drive Bolsover, Chesterfield S44 |
| Bathrooms: | 1 |
| Bedrooms: | 3 |
Property Description
Property Ref: 3322
A modern and spacious 3 double bedroom detached bungalow in a popular residential location. Ideally positioned for the town of Bolsover, Chesterfield and M1 motorway links.
The property stands on a good sized plot in a quiet cul-de-sac location and enjoys an elevated position with lovely countryside views. The accommodation is well presented throughout with 3 good-sized double bedrooms, an impressive modern bathroom with four piece suite and a spacious kitchen/diner offering scope for refurbishment.
To the front is a lawn and driveway providing off road parking leading to a detached garage. To the rear is a fully enclosed garden with patio, lawn and a raised decking area to make the most of the beautiful countryside views.
The property has the benefit of no upward chain.
Entrance
Double glazed side entrance door leads into"..
Kitchen / Diner 5.68m x 4.14m (18'8" x 13'7")
Radiator, wall and base units with worktops over, one and a half ceramic sink and drainer, gas cooker, washing machine point, space for free standing fridge/freezer, UPVC double glazed window to the side and UPVC double glazed french doors leading out to the garden.
Inner Hallway
Radiator, built in cupboard housing Worcester gas combi boiler.
Lounge 4.57m x 4.14m (15'0" x 13'7")
Modern wall hung electric fire, radiator, TV point and UPVC double glazed french doors leading out to the garden.
Bedroom One 3.73m x 3.58m (12'3" x 11'9")
Front facing double bedroom, radiator, TV point, and UPVC double glazed window.
Bedroom Two 4.06m x 2.48m (13'4" x 8'2")
Front facing double bedroom, built in wardrobe, radiator, TV Point, UPVC double glazed window and access to the loft.
Bedroom Three 3.02m x 2.59m (9'11" x 8'6")
Side facing double bedroom, radiator and UPVC double glazed window.
Bathroom
Fully tiled with white four piece suite comprising of a low flush WC, wash hand basin set within a vanity unit, glass enclosure with mixer shower and dual heads and a panelled bath, chrome towel heater and UPVC double glazed window to the side.
Outside
To the front of the property is a laid lawn and driveway to a detached garage.
To the rear of the property is a laid lawn, patio area, raised decking area and fenced boundaries.
Property Ref: 3322
For viewing arrangement, please use 99home online viewing system.
If calling, please quote reference: 3322
gdpr: Applying for above property means you are giving us permission to pass your details to the vendor or landlord for further communication related to viewing arrangement or more property related information. If you disagree, please write us in the message so we do not forward your details to the vendor or landlord or their managing company.
Disclaimer : Is the seller's agent for this property. Your conveyancer is legally responsible for ensuring any purchase agreement fully protects your position. We make detailed enquiries of the seller to ensure the information provided is as accurate as possible.
Please inform us if you become aware of any information being inaccurate.
Property Location
Similar Properties
Detached bungalow For Sale Chesterfield Detached bungalow For Sale S44 Chesterfield new homes for sale S44 new homes for sale Flats for sale Chesterfield Flats To Rent Chesterfield Flats for sale S44 Flats to Rent S44 Chesterfield estate agents S44 estate agents



.png)




