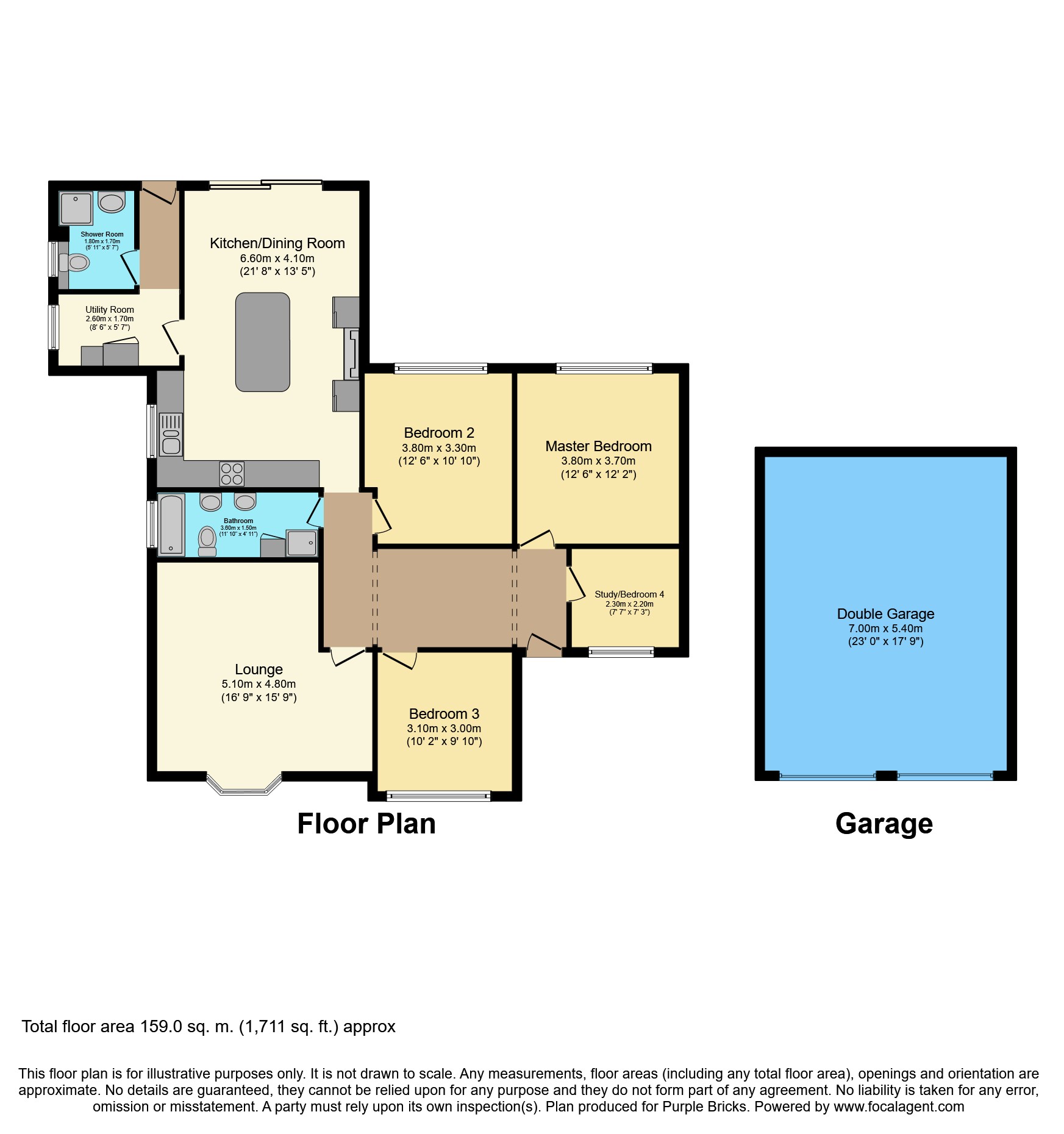4 Bedrooms Detached bungalow for sale in Greenlands Road, Kingsclere RG20 | £ 575,000
Overview
| Price: | £ 575,000 |
|---|---|
| Contract type: | For Sale |
| Type: | Detached bungalow |
| County: | West Berkshire |
| Town: | Newbury |
| Postcode: | RG20 |
| Address: | Greenlands Road, Kingsclere RG20 |
| Bathrooms: | 2 |
| Bedrooms: | 4 |
Property Description
Offered to the market in the sought after and quiet village of Kingsclere sits a well presented and spacious four bedroom detached bungalow. The property is sitting on a generous sized plot and has been greatly improved by the current vendors with features and benefits that include a refitted kitchen/dining room with central island and granite work surfaces, refitted five piece bathroom suite, lounge, three generous sized bedrooms, study/fourth bedroom, utility room and an additional shower room. Outside there is a well stocked, mature and good size rear garden with several patio areas, to the front and side there are further gardens, double garage and driveway parking for numerous cars. The property is in immaculate condition and has greatly reduced utility bills due to the solar panels on the roof.
Front Garden
Laid to lawn with bedded borders, paved path leading to side pedestrian access and property entrance.
Entrance Hall
Single glazed door to front aspect, single radiator, access to loft, smooth plastered walls, coving, wood affect laminate flooring, doors leading to all rooms.
Lounge
Double glazed bay window to front aspect, double radiator, coving.
Kitchen/Dining Room
Double glazed window to side aspect, double glazed patio door to rear aspect opening onto garden, two horizontal floor to ceiling decorative radiators, a modern style kitchen comprising of matching eye and base level units with granite work surfaces and matching splash back over, inset composite one and a half bowl sink with mixer tap and draining area, integrated dishwasher, space for range cooker with glass splash back and extractor over, central island with matching units and a solid wood work surface with pop-up plug unit over, space for American-style fridge freezer, smooth plastered walls and ceiling, coving, spotlights, part tiled floor with wood effect laminate flooring to dining area, door leading to utility room.
Bedroom One
Double glazed window to rear aspect, double radiator, smooth plastered walls with feature wall, coving.
Bedroom Two
Double glaze window to rear aspect, double radiator, smooth plastered walls, coving.
Bedroom Three
Double glazed window to front aspect, double radiator, smooth plastered walls, coving, wood effect laminate flooring.
Bedroom Four / Study
Double glazed window to front aspect, single radiator, smooth plastered walls, coving.
Bathroom
Double glazed window to side aspect, heated towel rail, a modern white suite comprising of a Walk-in shower with electric shower and monsoon style shower head over, P shaped panelled bath with mixer tap and shower attachment, two wall hung wash hand basins with mixer taps, close coupled W.C., storage cupboard, fully tiled walls, smooth plastered ceiling, spotlights, tiled flooring.
Utility Room
Double glazed window to side aspect, double glazed door to rear aspect opening onto garden, single radiator, space and plumbing for washing machine, space for additional appliances, access to loft, smooth plastered walls and ceiling, spotlights, tiled flooring, door leading to shower room.
Shower Room
Double glazed window to side aspect, heated towel rail, a white suite comprising of an enclosed shower cubicle with mixer shower over, vanity wash hand basin with mixer tap and storage cupboard under, close coupled W.C., tiled to principal areas, smooth plastered walls and ceiling, spotlights, tiled flooring.
Rear Garden
A mature regarding mostly laid to lawn with bed borders and a hedge fence, pond with the pergola and fence surrounding, paved patio area to front, path leading to rear with additional seating area and storage sheds, side pedestrian access to both sides of property, door leading to double garage.
Double Garage
Two up and over doors to front aspect, door leading to garden, power and light.
Driveway
Block paved driveway parking for numerous cars.
Property Location
Similar Properties
Detached bungalow For Sale Newbury Detached bungalow For Sale RG20 Newbury new homes for sale RG20 new homes for sale Flats for sale Newbury Flats To Rent Newbury Flats for sale RG20 Flats to Rent RG20 Newbury estate agents RG20 estate agents



.png)



