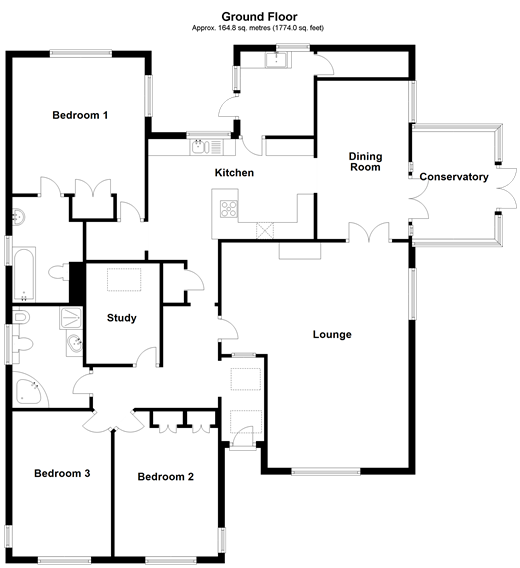3 Bedrooms Detached bungalow for sale in Greenway Lane, Buriton, Petersfield, Hampshire GU31 | £ 650,000
Overview
| Price: | £ 650,000 |
|---|---|
| Contract type: | For Sale |
| Type: | Detached bungalow |
| County: | Hampshire |
| Town: | Petersfield |
| Postcode: | GU31 |
| Address: | Greenway Lane, Buriton, Petersfield, Hampshire GU31 |
| Bathrooms: | 2 |
| Bedrooms: | 3 |
Property Description
Properties like this rarely come to the market and there is high and constant demand from buyers wishing to make a lifestyle change and make a home within this popular quintessential English village of Buriton. If you would like to be part of a lovely community in the South Downs National Park, with access to the beautiful surrounding countryside on your doorstep, then this is the perfect opportunity.
This spacious property offers a new owner the flexibility to create a home to suit their individual requirements, and the double detached garage gives further potential for someone who works from home or who is a diy enthusiast. The mature and interesting garden, although of a manageable size, benefits from plenty of relaxing areas to enjoy.
Chain free, this home has been extended over the years but still has further potential (subject to planning) with the large loft area. This property would suit all types of buyers requiring the existing large living areas and bedrooms along with the ability to grow into the home over time.
Room sizes:
- Ground floor
- Entrance Hall
- Lounge 23'1 x 19'0 (7.04m x 5.80m)
- Dining Room 14'8 x 8'10 (4.47m x 2.69m)
- Conservatory 10'6 x 9'0 (3.20m x 2.75m)
- Kitchen 16'6 x 10'8 (5.03m x 3.25m)
- Utility Room 7'10 x 7'1 (2.39m x 2.16m)
- Wine Store 9'4 x 2'8 (2.85m x 0.81m)
- Bedroom 1 13'6 x 13'3 (4.12m x 4.04m)
- En-Suite 9'11 x 6'6 (3.02m x 1.98m)
- Study 10'1 x 7'1 (3.08m x 2.16m)
- Bathroom 9'11 x 6'5 (3.02m x 1.96m)
- Bedroom 3 13'6 x 10'1 (4.12m x 3.08m)
- Bedroom 2 15'6 x 9'11 (4.73m x 3.02m)
- Outside
- Front Garden
- Driveway Parking
- Side Garden
- Detached Double Garage
- Rear Garden
The information provided about this property does not constitute or form part of an offer or contract, nor may be it be regarded as representations. All interested parties must verify accuracy and your solicitor must verify tenure/lease information, fixtures & fittings and, where the property has been extended/converted, planning/building regulation consents. All dimensions are approximate and quoted for guidance only as are floor plans which are not to scale and their accuracy cannot be confirmed. Reference to appliances and/or services does not imply that they are necessarily in working order or fit for the purpose.
We are pleased to offer our customers a range of additional services to help them with moving home. None of these services are obligatory and you are free to use service providers of your choice. Current regulations require all estate agents to inform their customers of the fees they earn for recommending third party services. If you choose to use a service provider recommended by Cubitt & West, details of all referral fees can be found at the link below. If you decide to use any of our services, please be assured that this will not increase the fees you pay to our service providers, which remain as quoted directly to you.
Property Location
Similar Properties
Detached bungalow For Sale Petersfield Detached bungalow For Sale GU31 Petersfield new homes for sale GU31 new homes for sale Flats for sale Petersfield Flats To Rent Petersfield Flats for sale GU31 Flats to Rent GU31 Petersfield estate agents GU31 estate agents



.jpeg)

