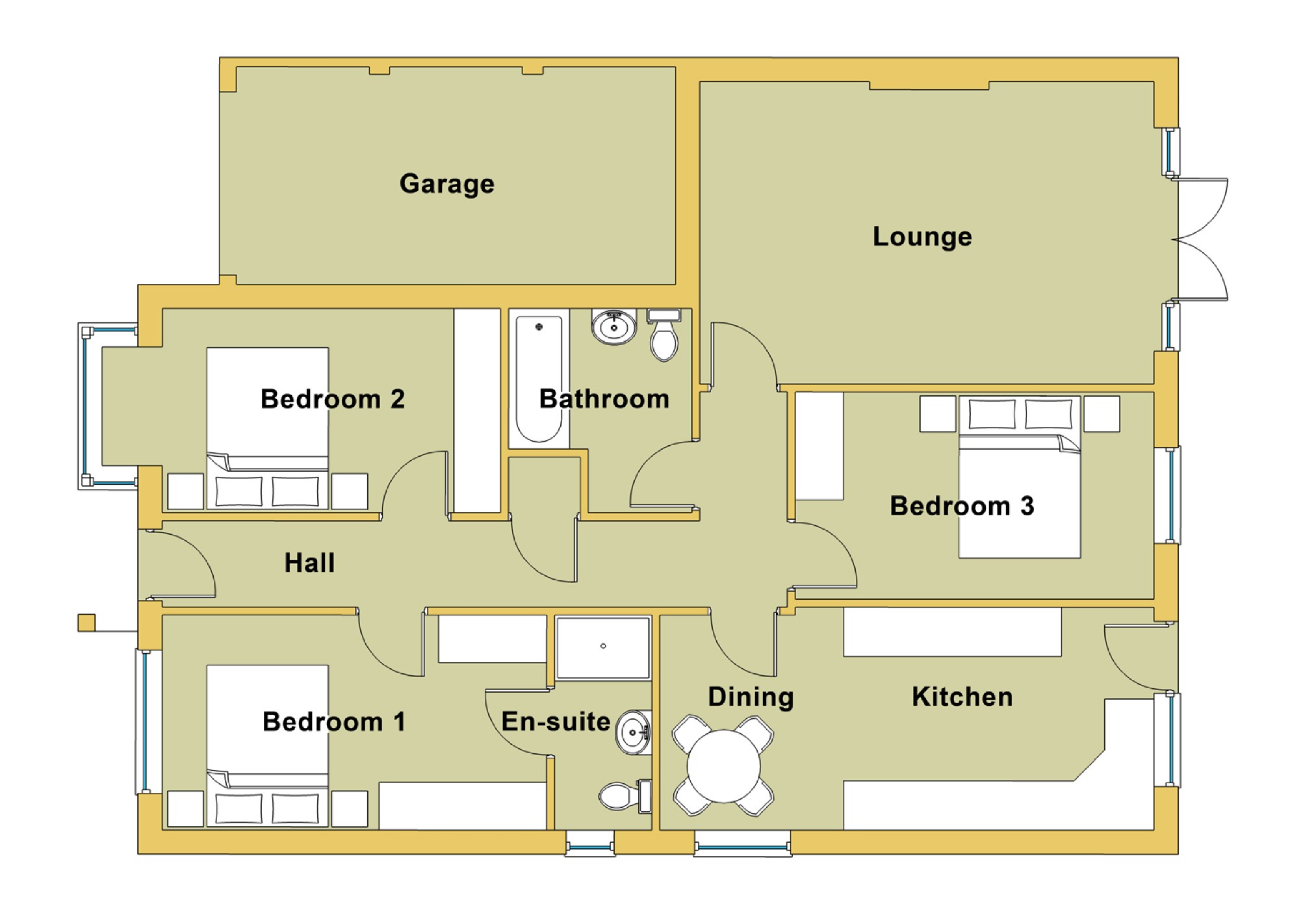3 Bedrooms Detached bungalow for sale in Groundslow, Tittensor, Stoke-On-Trent ST12 | £ 425,000
Overview
| Price: | £ 425,000 |
|---|---|
| Contract type: | For Sale |
| Type: | Detached bungalow |
| County: | Staffordshire |
| Town: | Stoke-on-Trent |
| Postcode: | ST12 |
| Address: | Groundslow, Tittensor, Stoke-On-Trent ST12 |
| Bathrooms: | 2 |
| Bedrooms: | 3 |
Property Description
Single storey living at its finest! An exclusive development of seven luxury bungalows in a green and leafy setting on the edge of Tittensor village brought to you by local builders Plant Homes. Built to a high quality specification with a host of twenty first century energy saving features including air source central heating and solar panels ensuring low running costs with a B energy rating. Spacious living accommodation is complemented by a large open plan dining kitchen, three bedrooms, en-suite shower room and guest bathroom. Choices of finishes to kitchen and bathrooms, subject to stage of construction. Lovely setting right on the edge of Tiittensor village, walking distance to local amenities and within easy reach of Trentham Gardens, Stone and The Potteries . A unique opportunity. First completions summer 2019. Reservations now being taken.
General Specification
Strip foundations with cast in-situ concrete floor and screed finish.
External walls of cavity construction (fully insulated) comprising outer leaf of facing brick - Desimple Heritage Blend.
Internal load bearing walls to be approved materials and non-load bearing walls to be partitioned.
Roof to be trussed rafters with interlocking roof tiles on timber battens and reinforced felt. Loft ladder to provide access to lightweight storage platform in roof space.
Drainage installed to local authority specification in compliance with Building Regulations
Rainwater goods, fascia, soffit and barge boards to be white uPVC.
Water service to be in underground quality polythene.
Power and light from 13 amp ring main circuits.
Garage supplied with power circuit and light. Allugard electric remote operated roller shutter door alarmed, insulated and Secure by Design.
High quality burglar alarm as standard, exterior lights to front and rear elevations
Driveways to be block paved, paths and patios/paths to be paved with Tobermore Mayfair flags.
Front and rear gardens to be landscaped and turfed.
NHBC 10 year warranty.
General Finishes
Windows to be white uPVC 28mm double glazed units all internally beaded with leaded lights to the front elevation.
Front & back door by Rockdoor - high security composite PVCu of traditional wooden appearance. French doors in white uPVC. Internal doors to be oak veneered with high quality chrome furniture.
All internal walls to be dry lined and plaster skimmed. All rooms (except bathrooms) to have moulded Gyproc cornice as standard.
Main bathroom & en-suite with Nuance paneling to 2 walls. Livyn Ambient Click vinyl flooring.
Sanitary ware and vanity units from Geberit range with Quartz tops. Taps and shower units by Hans Grohe.
Internal painting to be three coats emulsion to plasterwork. Woodwork to have one coat primer, one undercoat and one gloss coat.
Underfloor heating and hot water to be provided by a nibe air source heat pump in conjunction with 2 integrated solar roof panels to give a low energy home.
Fitted kitchen with painted oak/ash doors (or equivalent) and granite/quartz worktops as standard complete with integrated appliances by Bosch including electric double oven & induction hob, fridge/freezer, dishwasher & washer/dryer. LuxAir stainless steel extract hood. Livyn Ambient Click vinyl flooring.
Feature fire surround and electric fire.
System ready for Sky dish and/or TV aerial.
Quality laminate to Hallway.
Fitted wardrobes and carpets available as optional extras.
Entrance Hall
Lounge (5.70 x 3.79m (18'8" x 12'5"))
Dining Kitchen (6.20 x 3.30m (20'4" x 10'10"))
Bedroom 1 (4.82 x 3.20m (15'10" x 10'6"))
En-Suite Shower Room (3.20 x 1.22m (10'6" x 4'0"))
Bedroom 2 (4.84 x 2.56m (15'11" x 8'5"))
Bedroom 3 (4.40 x 2.60m (14'5" x 8'6"))
Bathroom (2.56 x 2.30 (8'5" x 7'7"))
Garage (5.51 x 2.73m (18'1" x 8'11"))
You may download, store and use the material for your own personal use and research. You may not republish, retransmit, redistribute or otherwise make the material available to any party or make the same available on any website, online service or bulletin board of your own or of any other party or make the same available in hard copy or in any other media without the website owner's express prior written consent. The website owner's copyright must remain on all reproductions of material taken from this website.
Property Location
Similar Properties
Detached bungalow For Sale Stoke-on-Trent Detached bungalow For Sale ST12 Stoke-on-Trent new homes for sale ST12 new homes for sale Flats for sale Stoke-on-Trent Flats To Rent Stoke-on-Trent Flats for sale ST12 Flats to Rent ST12 Stoke-on-Trent estate agents ST12 estate agents



.png)











