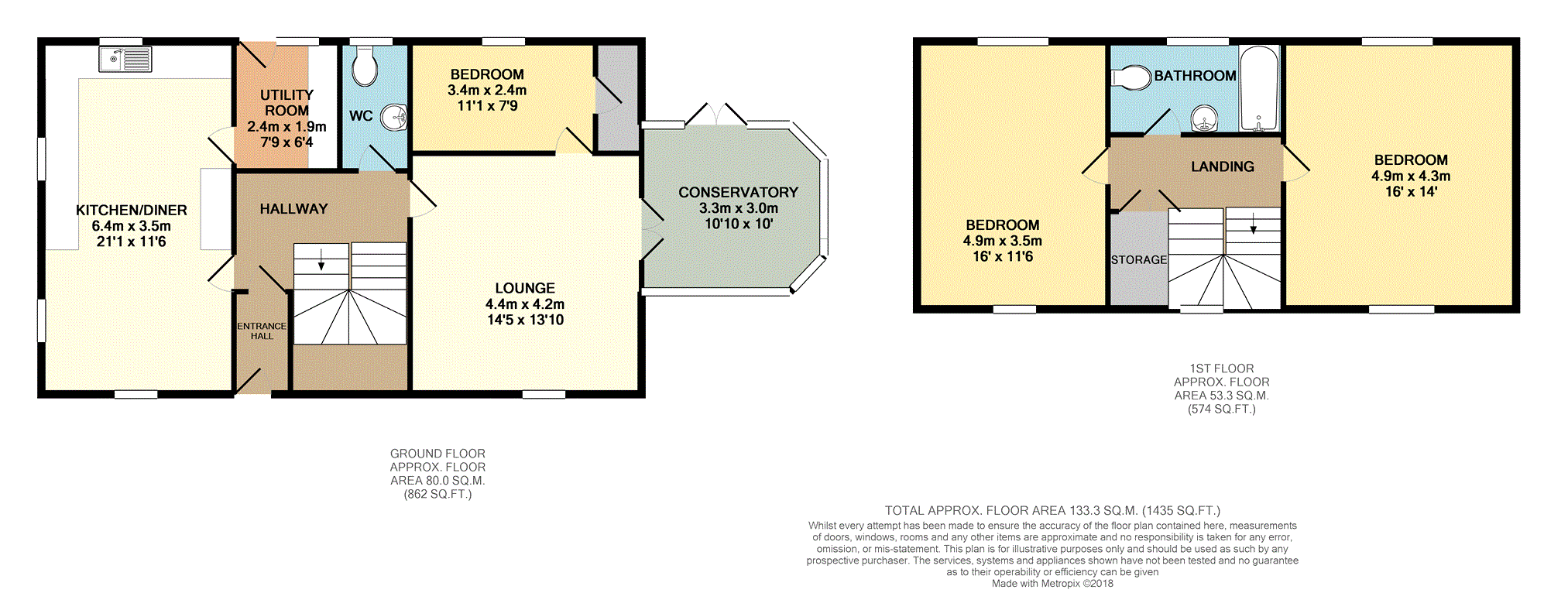3 Bedrooms Detached bungalow for sale in Gwyddelwern, Corwen LL21 | £ 200,000
Overview
| Price: | £ 200,000 |
|---|---|
| Contract type: | For Sale |
| Type: | Detached bungalow |
| County: | Denbighshire |
| Town: | Corwen |
| Postcode: | LL21 |
| Address: | Gwyddelwern, Corwen LL21 |
| Bathrooms: | 1 |
| Bedrooms: | 3 |
Property Description
Situated on the edge of a rural village, in a slightly elevated position boasting wonderful open countryside views is this beautifully presented detached dormer bungalow. Only on internal inspection will you fully appreciate the size and versatility of the accommodation.....So book an instantly confirmed viewing now !
The property which is situated perfectly for easy access to both Llangollen and is really convenient for the local bus service comprises Reception Hall, ground floor Cloakroom, impressive Fitted Kitchen/Dining Room, Utility Room, Lounge, Conservatory and ground floor Bedroom with en-suite Shower Room.
To the first floor is a spacious landing with a large built in storage cupboard, two large double Bedrooms both of which benefit from stunning views from the front along with a modern Family Bathroom.
The property is approached by a sweeping driveway which leads to the Garage and to the extensive parking and turning area beyond. The wrap around gardens are mainly laid to lawn with mature trees, while to the rear is a generous paved patio area.
Reception Hall
A wonderful, spacious welcome to the home with engineered oak flooring, radiator and turned staircase leading to the first floor.
Lounge
14'5" x 13'10"
Having feature fireplace housing log burner, front aspect double glazed window offering far reaching countryside views, wall light point, radiator and double doors giving access to the Conservatory.
Conservatory
10'10" x 10' 0"
Being double glazed with dwarf walling to three sides providing stunning views, wall mounted heater, tiled flooring and double doors leading out to the rear garden.
Kitchen/Dining Room
21'1" x 11'6"
An impressive hub of the home which is fitted with a comprehensive range of wall, base and drawer units incorporating built in oven, hob, dishwasher and fridge, complementary worksurfaces with inset one and a half bowl sink unit, double glazed windows to three sides allowing plenty of natural light and providing countryside views, radiator.
Utility Room
7'9" x 6'4"
Fitted with base units to one wall, a single drainer sink unit, tiled flooring, rear aspect double glazed window and door to the garden.
Downstairs Cloakroom
Fitted with a wash hand basin and WC, having engineered oak flooring, radiator and rear aspect double glazed frosted window.
Bedroom Three
Being situated on the ground floor with the addition of an en-suite shower room, making it ideal for guests, teenagers or extended family members, having double glazed rear aspect window and radiator.
En-Suite Shower Room
Fitted with a corner shower cubicle housing the electric shower.
First Floor Landing
Having built in storage cupboard, skylight and turned staircase leading to the ground floor.
Bedroom One
16'0" x 14'0"
A large double room with dual aspect windows, extensive built in under eaves storage, radiator and loft access.
Bedroom Two
16'0" x 11'6"
Another larger than average double bedroom, again with dual aspect windows, undereaves storage and radiator.
Family Bathroom
Fitted with a three piece suite comprising panelled bath, wash hand basin and WC, built in cupboard and further undereaves storage, rear aspect window, tiled flooring and radiator.
Outside
The property is approached by a sweeping driveway which leads to the Garage and to the extensive parking and turning area beyond.
The wrap around gardens are mainly laid to lawn with mature trees, from where you can enjoy the breath-taking views, while to the rear is a generous paved patio area, ideal for entertaining..... This area houses the oil fired boiler and leads back to the garage, behind which is the oil tank.
Garage
17'10" x 12'0"
A larger than average single garage with double doors, power and light.
Property Location
Similar Properties
Detached bungalow For Sale Corwen Detached bungalow For Sale LL21 Corwen new homes for sale LL21 new homes for sale Flats for sale Corwen Flats To Rent Corwen Flats for sale LL21 Flats to Rent LL21 Corwen estate agents LL21 estate agents



.png)