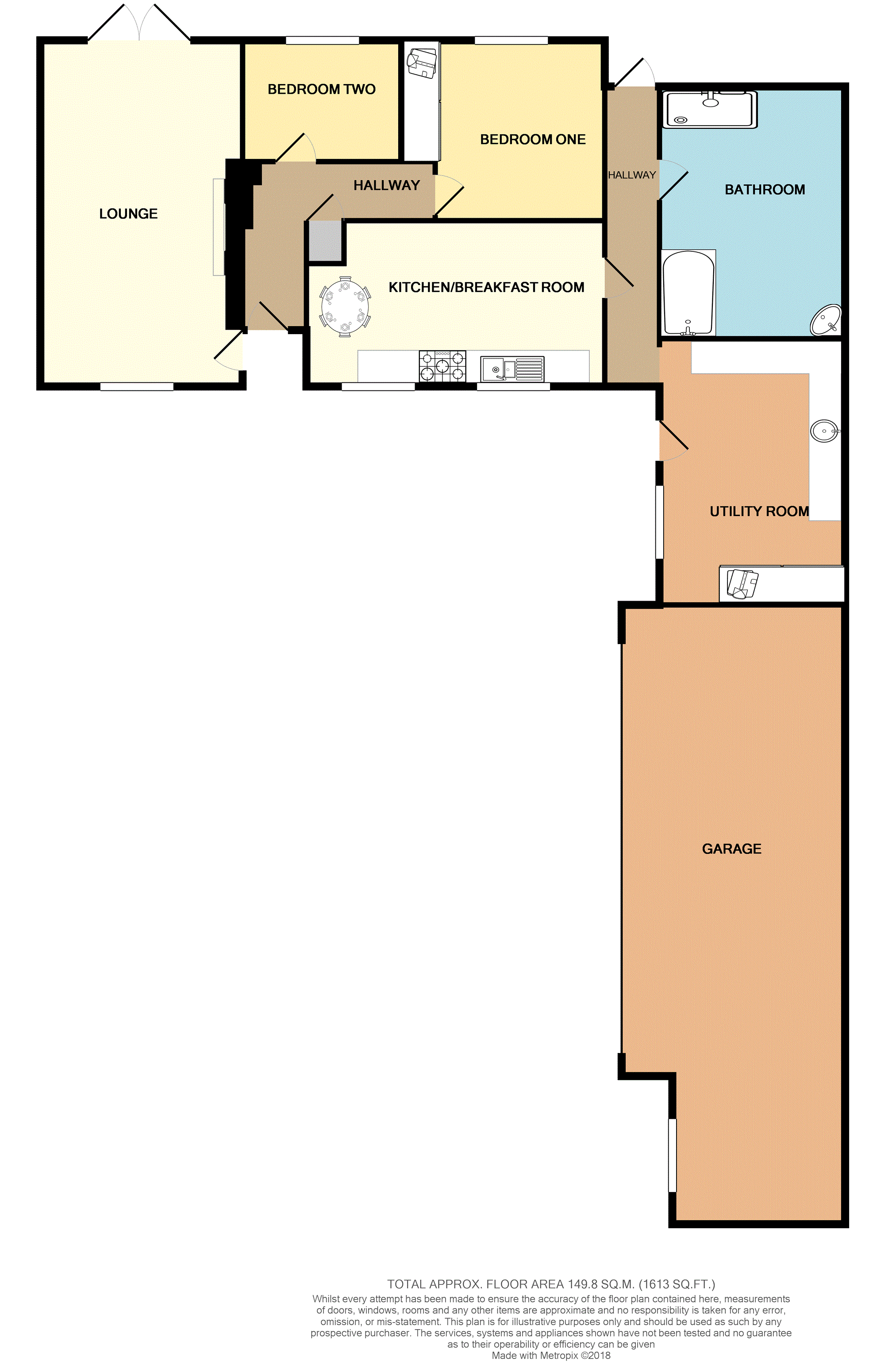2 Bedrooms Detached bungalow for sale in Habberley Road, Kidderminster DY11 | £ 350,000
Overview
| Price: | £ 350,000 |
|---|---|
| Contract type: | For Sale |
| Type: | Detached bungalow |
| County: | Worcestershire |
| Town: | Kidderminster |
| Postcode: | DY11 |
| Address: | Habberley Road, Kidderminster DY11 |
| Bathrooms: | 1 |
| Bedrooms: | 2 |
Property Description
New to the market is this deceptive detached bungalow that has been specifically designed and updated in recent years to meet the present owners high standards. The property is well set back from the road behind an extensive Tarmac driveway that has secure roller shutter doors allowing the property a high level of security and privacy. The property comes with tasteful decoration throughout to include a reception hallway, lounge, two double bedrooms, breakfast kitchen, a larger than average family bathroom and a substantial utility room. To the rear there is a mature garden with a seating area to the rear and a fabulous sized garage that is some 37 feet long.
All in all this lovely property is unique and must be viewed to truly appreciate not only the size but the standard of decoration throughout.
Book a viewing 24/7 at
Reception Hall
Door to the front and new flooring
Lounge
21'2 x 11'8
Window to the front and double doors to the rear, feature marble fireplace with gas fire and two double radiators, new flooring.
Bedroom One
11'1 x 10'5
Window to the rear with built in sliding door wardrobe and new flooring.
Bedroom Two
10'0 x 7'10
Window to the rear with new flooring.
Kitchen
18'2 x 9'10
Two windows to the front fitted with a range of wall and base units with work surfaces over, composite sink with drainer, range style cooker with a 6 ring gas burner and extractor over.
Inner Hall
Door to the rear with access to the garden also giving access to the bathroom and utility.
Bathroom
12'3(max) x 7'4 (max)
This is a larger than average family bathroom with walk in shower cubicle with corner seating, large inset bath and a corner wash basin set onto a vanity plinth.
Utility Room
16'3 x 11'4
Window and door to the front, fitted with a range of wall and base units with work surface over and an inset circular sink with plumbing for a washing machine and tumble dryer. In addition to this great size utility there is matching floor to ceiling storage cupboards.
Large Garage
37'11 x 13'8 x 10'3
This is a fabulous size garage with a roller shutter door to the first part of the garage and a further door and window to the second part. Fitted with lights and power points. Space and storage will not be an issue in here.
Gated Driveway
Benefiting form a high level of security and privacy this is an extensive smart Tarmac driveway has sufficient parking for multiple vehicles with a feature archway to the front with a roller shutter door and further parking beyond.
Garden
This is a mature garden with various seating areas and comes well stocked with a wide variety of plants, shrubs and bushes.
Property Location
Similar Properties
Detached bungalow For Sale Kidderminster Detached bungalow For Sale DY11 Kidderminster new homes for sale DY11 new homes for sale Flats for sale Kidderminster Flats To Rent Kidderminster Flats for sale DY11 Flats to Rent DY11 Kidderminster estate agents DY11 estate agents



.png)

