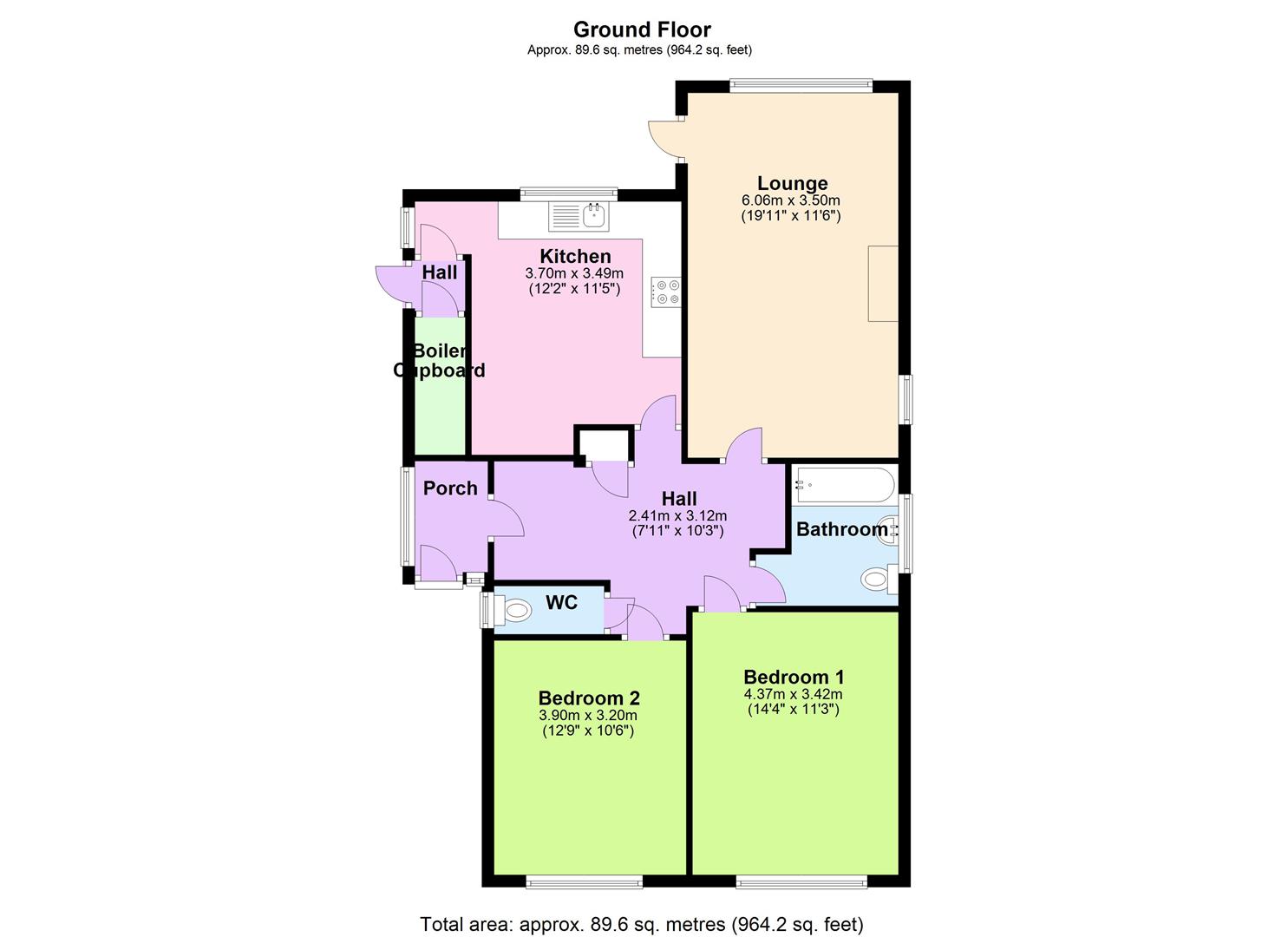2 Bedrooms Detached bungalow for sale in Haileybury Crescent, West Bridgford, Nottingham NG2 | £ 290,000
Overview
| Price: | £ 290,000 |
|---|---|
| Contract type: | For Sale |
| Type: | Detached bungalow |
| County: | Nottingham |
| Town: | Nottingham |
| Postcode: | NG2 |
| Address: | Haileybury Crescent, West Bridgford, Nottingham NG2 |
| Bathrooms: | 1 |
| Bedrooms: | 2 |
Property Description
A generous two bedroom bungalow located on the quiet cul de sac of Haileybury Crescent is offered to the market with no upward chain, this is ideal for buyers who are happy to do work and is in need of some tlc.
In brief the property comprises of; entrance porch, a generous reception hall, 20ft lounge, kitchen, two double bedrooms, family bathroom, seperate WC, there are gardens to the front and rear, a driveway leading to a single detached garage.
Call today for an early appointment slot on
Directions
From our office in West Bridgford take a left hand turning onto Gordon Road, at the mini roundabout take the first exit onto Rectory Road, continue until reaching the traffic lights, continue straight on over to Musters Road follow the road up, then take a left hand turning onto Malvern Road then a right hand turning onto Haileybury Road, then a left hand turning onto Haileybury Crescent where the property can be found situated on the left hand side notifiable by our For Sale board.
Accommodation
Front entrance door opening to;
Entrance Porch
With tiled floor and further door opening to;
Entrance Hall
With airing cupboard housing the cylinder, loft hatch giving access to the roof void and doors opening to;
Lounge (3.56m x 6.10m (11'8" x 20"))
A triple aspect room with opaque double glazed window to the side elevation, double glazed window offering a view over the rear garden, double glazed french doors which step out to the patio area, TV point, wall light point, ceiling rose, ceiling coving and radiator.
Dining Kitchen (3.51m x 4.09m at widest point (11'6" x 13'5" at wi)
Fitted with a range of wall and base units incorporating stainless steel unit unit set below a double glazed window which offers a view over the rear garden, tiled splash backs, integrated four ring gas hob, extractor fan above, oven below, space for washing machine, built in storage cupboard, two radiators, window to the side elevation, a ground safe and door giving access to;
Inner Hallway
With door giving access to the side leading to the rear garden and a further door which leads to the boiler houses.
Bedroom 1 (3.43m x 4.37m (11'3" x 14'4"))
With double glazed window to the front elevation and radiator.
Bedroom 2 (3.10m x 3.91m (10'2" x 12'10"))
With double glazed window to the front elevation and radiator.
Family Bathroom
Fitted with a three piece avocado suite comprised; bath with mains fed shower over, pedestal wash hand basin, b-day, fully tiled walls, opaque double glazed window to the side elevation and radiator.
Seperate Wc
With low flush WC, part tiled walls and opaque double glazed window to the side elevation.
Outside
To the front of the property there is a lawned garden that is surrounded by spacious borders with a variety of trees and shrubs, a brick boundary wall with brick gate post leading to a tarmac and concrete driveway which a detached single garage.
There is a side courtyard area that leads to the front main entrance door and there is a security gate giving access to the rear garden.
To the rear of the property there is a patio area that spans the width of the property with a dwarf wall, with a path leading to the main garden which the majority is laid to lawn surrounded by borders with a variety of trees and shrubs.
Garage (2.64m x 2.03m (8'8" x 6'8"))
With further window to the rear, power and light and two windows to the side.
Services
Gas, electricity, water and drainage are connected.
Council Tax Band
The local authority have advised us that the property is in council tax band D which, currently incurs a charge of £1,961.49.
Prospective purchasers are advised to confirm this.
Property Location
Similar Properties
Detached bungalow For Sale Nottingham Detached bungalow For Sale NG2 Nottingham new homes for sale NG2 new homes for sale Flats for sale Nottingham Flats To Rent Nottingham Flats for sale NG2 Flats to Rent NG2 Nottingham estate agents NG2 estate agents



.jpeg)









