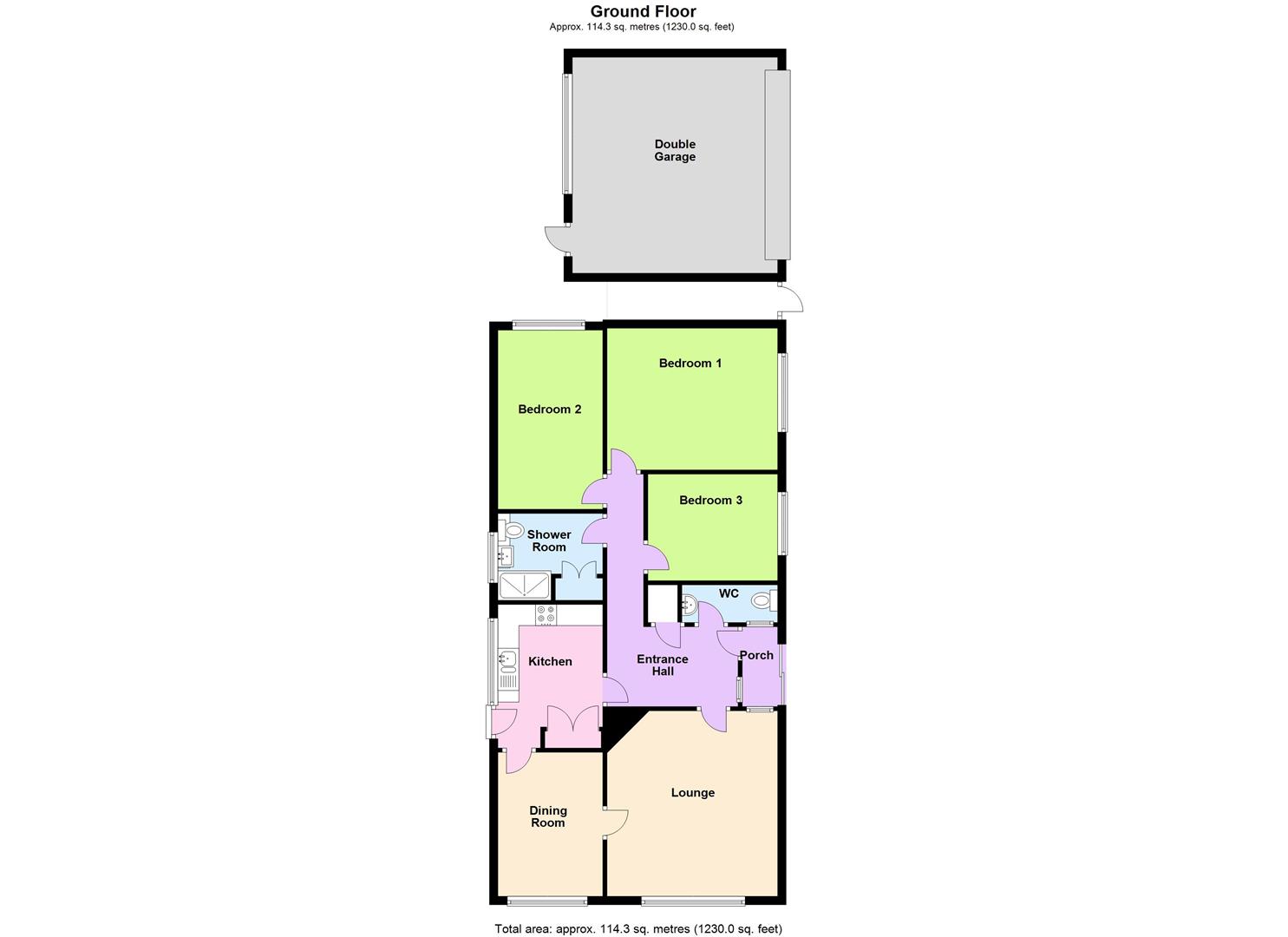3 Bedrooms Detached bungalow for sale in Hall Farm Close, Tollerton, Nottingham NG12 | £ 295,000
Overview
| Price: | £ 295,000 |
|---|---|
| Contract type: | For Sale |
| Type: | Detached bungalow |
| County: | Nottingham |
| Town: | Nottingham |
| Postcode: | NG12 |
| Address: | Hall Farm Close, Tollerton, Nottingham NG12 |
| Bathrooms: | 1 |
| Bedrooms: | 3 |
Property Description
Situated in the sought after village of Tollerton, a well positioned on a corner plot, three bedroomed detached bungalow which is well presented throughout and modernised and refurbished by the current owners with a modern kitchen and shower room
The property has gas central heating and double glazing and manageable gardens, with off road parking and a double garage with electric up and over door.
The property briefly comprises side entrance porch, reception hallway, lounge and dining room, modern fitted kitchen, three double bedrooms, modern shower room (2018) and there are gardens to four sides and double garage.
Tollerton village lies just three miles South of Nottingham City Centre, this very desirable and sought after location offers rural surroundings yet close to a variety of facilities include a primary school, local Inn and public transport services.
Tollerton is within easy access of all major road networks, East Midlands Airport, East Midlands Parkway Railway Station and Nottingham City Centre
Directions
Travelling away from West Bridgford on Radcliffe Road and at the roundabout take 2nd exit onto Lings Bar and A52 then take the slip road to the left signposted towards Tollerton. The road goes into Tollerton past The Spires Hospital, following the road round turn right onto Medina Drive then take the first left onto Sunningdale Drive, and follow the road round and then turn left onto Hall Farm Close and the property is on the left hand side identified by our For Sale board
Accommodation
Obscure upvc sliding double glazed patio door gives access into the
Side Porch
With overhead light, tiled floor, obscure double glazed window and door leading into the
Reception Hallway
A spacious L shaped reception hallway with radiator, smoke alarm, spotlights, access to loft, thermostat control, useful storage cupboard, doors off lead to the
Downstairs Wc
Fitted with a two piece suite comprising low flush w.C and wall mounted wash hand basin with tiled splashback, tiled effect floor, obscure upvc double glazed window to the Porch, overhead light
Lounge (4.39m x 4.09m (14'5" x 13'5"))
With coal effect electric fire with stone surround and hearth and wall mounted tv point over, upvc double glazed window to the front elevation, radiator, pendant light, obscure double glazed window to the front Porch, wall lighting, door leading to the Hall and Dining Room
Dining Room (3.40m x 2.49m (11'2" x 8'2"))
With upvc double glazed window to the front elevation, radiator, door leads to the Kitchen
Kitchen (3.40m x 2.49m (11'2" x 8'2"))
Fitted in 2014 with a range of base and larder units with roll top work surfaces over, built in eye level electric oven, with microwave oven over with cupboards above and below, four ring gas hob with stainless steel extractor hood over, Valliant wall mounted gas central heating combination boiler and inset bowl and a half Franke sink unit with mixer tap over, plumbing for washing machine, integral fridge/freezer, pull out larder cupboard, wood effect flooring, part tiling to walls, spotlights, smoke alarm, double glazed window to the side elevation, obscure double glazed door leading to the side access.
Bedroom One (4.09m x 3.33m (13'5" x 10'11"))
With upvc double glazed window to the side elevation, and radiator
Bedroom Two (4.27m x 2.49m (14' x 8'2"))
With upvc double glazed window to the rear elevation and radiator
Bedroom Three (3.05m x 2.57m (10' x 8'5"))
With upvc double glazed window to the side elevation, and radiator
Shower Room
Fitted with a contemporary three piece suite in September 2018, comprises walk in shower enclosure with mains fed shower and rainfall head, vanity wash hand basin with waterfall mixer tap over, and white high gloss cupboards beneath, concealed cistern low flush w.C and part tiling to walls, obscure double glazed window to the side elevation, former airing cupboard with fitted shelving, and storage, spotlights, extractor fan, towel radiator and mirror fronted wall cabinet
Outside
The property sits in an attractive corner plot location, which has gardens to four sides, to the front is a lawn with hedge and the side elevation has gated side access and path leading to the side entrance door with further lawn and garden and hedging and at the rear of the property is a gate which provides access to the side and rear garden areas which are low maintenance with gravelled borders, lawned garden area and access to the Garage. Located adjacent to the property is a driveway providing off road parking which leads the brick built Double Garage with electric up and over door, (16' x 16'10") with courtesy window to the rear elevation and power and light and door to the rear garden
Services
Gas, electricity, water and drainage are connected.
Council Tax Band
The local authority have advised us that the property is in council tax band D which, currently incurs a charge of £ 1893.23
Prospective purchasers are advised to confirm this.
Property Location
Similar Properties
Detached bungalow For Sale Nottingham Detached bungalow For Sale NG12 Nottingham new homes for sale NG12 new homes for sale Flats for sale Nottingham Flats To Rent Nottingham Flats for sale NG12 Flats to Rent NG12 Nottingham estate agents NG12 estate agents



.jpeg)









