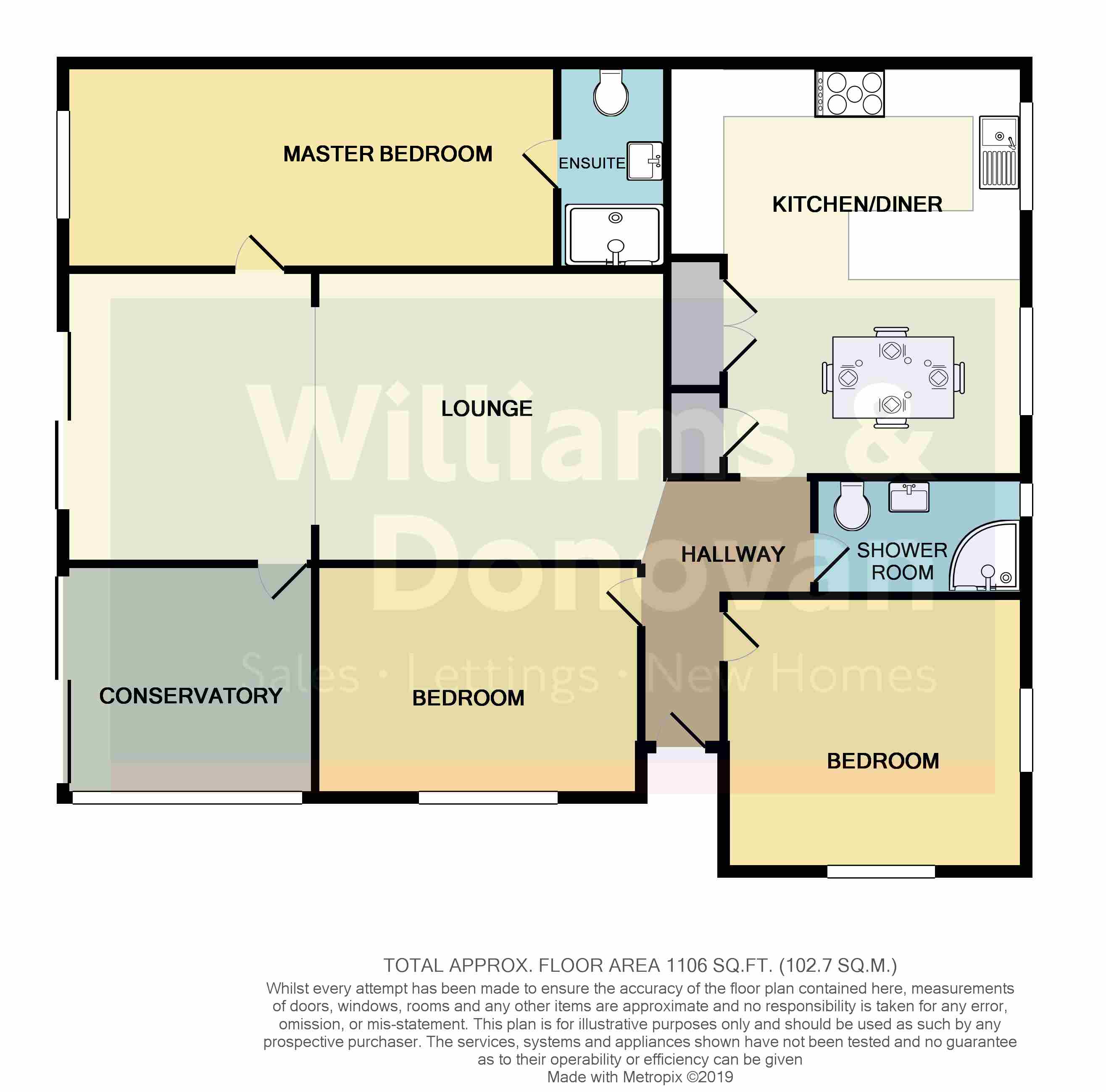3 Bedrooms Detached bungalow for sale in Hall Farm Road, Benfleet SS7 | £ 465,000
Overview
| Price: | £ 465,000 |
|---|---|
| Contract type: | For Sale |
| Type: | Detached bungalow |
| County: | Essex |
| Town: | Benfleet |
| Postcode: | SS7 |
| Address: | Hall Farm Road, Benfleet SS7 |
| Bathrooms: | 0 |
| Bedrooms: | 3 |
Property Description
Williams & donovan are delighted to offer for sale this stunning three double bedroom detached bungalow, which has been recently refurbished by the current owners.
Situated on a corner plot with garage and off street parking for numerous vehicles and within walking distance of Benfleet station and High Road shops and facilities, the property benefits from having a kitchen/diner measuring 16' 2" x 14' 10"; spacious lounge measuring 23' 7" x 11' 1"; conservatory; bedroom one with ensuite and must be viewed to fully appreciate the quality of the accommodation on offer.
Accommodation comprises:
Entrance via composite front door to:
Entrance hall Skimmed ceiling. Loft access. Security alarm. Wall lighting. Radiator. Laminate wood flooring. Doors to:
Lounge 23' 7" x 11' 1" (7.19m x 3.38m) Skimmed ceiling. Double glazed patio doors overlooking and providing access to rear garden. Wall lights. Two radiators. Laminate wood flooring.
Kitchen/diner 16' 2" x 14' max (4.93m x 4.27m) Skimmed ceiling. Spotlight insets. Double glazed windows to side aspect. Range of base and eye level units. Roll top working surfaces. Inset composite Blanco sink drainer. Space for range cooker with extractor fan above. Integrated Bosch appliances including dishwasher; washer/dryer and under counter fridge. Space for American style fridge/freezer. Integrated double storage cupboard housing Vaillant combi-boiler. Pull out larders. Breakfast bar. Pop up power points. Down lighters. Designer radiator. Laminate wood flooring.
Conservatory 8' 10" x 8' 3" (2.69m x 2.51m) Double glazed windows to side aspect. Double glazed patio doors leading to rear garden. Electric radiator. Laminate wood flooring.
Bedroom one 18' 8" x 7' 9" (5.69m x 2.36m) Skimmed ceiling. Spotlight insets. Double glazed window to side aspect. Radiator. Wardrobes to remain. Laminate wood flooring. Door to:
Ensuite shower room 8' x 4' (2.44m x 1.22m) Skimmed ceiling. Spotlight insets. Three piece suite comprising low level w/c, hand wash basin with storage beneath and shower cubicle with Aqua Lisa power shower. Extractor fan. Heated towel rail. Tiled floor.
Bedroom two 11' 9" x 10' 9" (3.58m x 3.28m) Skimmed ceiling. Spotlight insets. Double glazed windows to front and side aspects. Radiator. Wardrobes to remain. Laminate flooring.
Bedroom three 12' 9" x 8' 9" (3.89m x 2.67m) Skimmed ceiling. Double glazed window to front aspect. Fitted wardrobes. Radiator. Wardrobes to remain. Laminate flooring.
Shower room 8' 4" x 4' 7" (2.54m x 1.4m) Skimmed ceiling. Spotlight insets. Obscure double glazed window to side. Three piece suite comprising low level w/c, hand wash basin with storage beneath and shower cubicle with mixer shower and acrylic splash backs. Extractor fan. Heated towel rail. Back lit mirror. Tiled floor.
Outside of property: To the front of the property, a block paved driveway provides off street parking for five/six vehicles. Lawn area. Small flower bed. Mature shrubs. Outside tap.
The rear garden is South west backing and measures approx. 38' in width. Commencing with paved patio area leading to lawn. Shrub borders. Gated side access.
Garage with up and over door, with additional parking space to the front.
Property Location
Similar Properties
Detached bungalow For Sale Benfleet Detached bungalow For Sale SS7 Benfleet new homes for sale SS7 new homes for sale Flats for sale Benfleet Flats To Rent Benfleet Flats for sale SS7 Flats to Rent SS7 Benfleet estate agents SS7 estate agents



.png)








