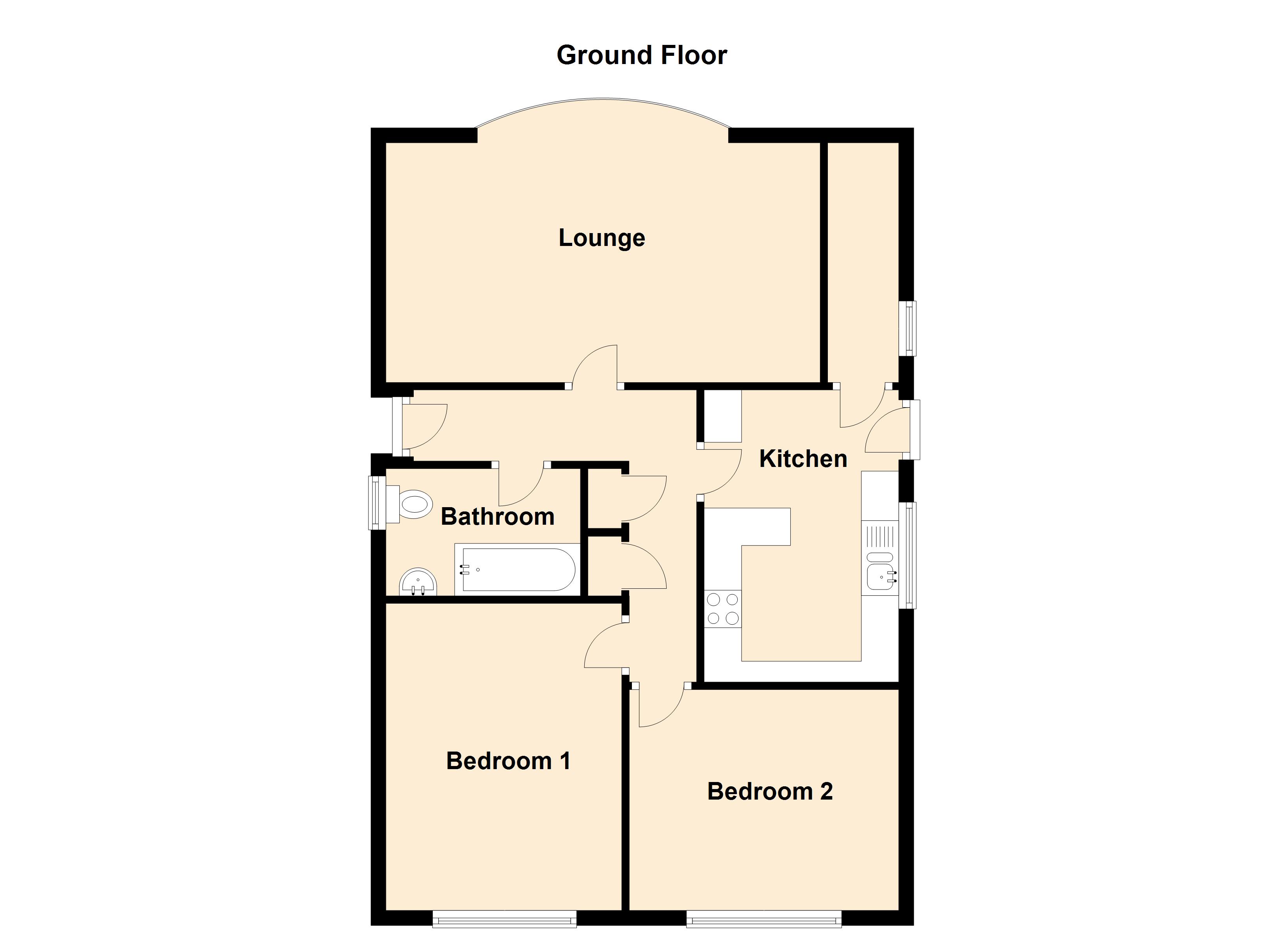2 Bedrooms Detached bungalow for sale in Hall Royd Walk, Silkstone Common S75 | £ 209,950
Overview
| Price: | £ 209,950 |
|---|---|
| Contract type: | For Sale |
| Type: | Detached bungalow |
| County: | South Yorkshire |
| Town: | Barnsley |
| Postcode: | S75 |
| Address: | Hall Royd Walk, Silkstone Common S75 |
| Bathrooms: | 1 |
| Bedrooms: | 2 |
Property Description
This detached, two bedroom bungalow with adjoining single garage stands on a favourable plot, with good sized, mature rear garden and well pruned boundaries.
It is offered to the market with no chain and features gas central heating with a combination boiler and majority UPVC double glazing. Scope is also provided for the successful buyer to modernise the property to their own requirements.
The much sought after village of Silkstone Common is surrounded by open countryside, yet is within easy reach of the M1 motorway at junction 37, as well as both Penistone and Barnsley town centres and their vast array of amenities. A railway station is also located within the village.
Reception hall The l-shaped hall is approached from a UPVC side entrance door and has two recessed storage cupboards, coving to the ceiling, a radiator and loft hatch.
Lounge 19' 2" x 10' 7" (5.84m x 3.23m) Having a large front facing bow window, stone fireplace, coving to the ceiling and a radiator.
Breakfast kitchen 12' 11" x 8' 4" (3.94m x 2.54m) Fitted with a stainless steel sink with mixer tap and cupboard under, further base and wall mounted units, plus area of worktop surfaces. There is an integrated oven with four ring gas hob and extractor hood above, space and plumbing for a washing machine and tumble drier, integrated fridge, radiator, side facing window and UPVC side entrance door. In addition, a deep recessed pantry provides shelving and contains the wall mounted, gas fired combination boiler.
Bedroom one 13' 4" x 10' 4" (4.06m x 3.15m) A rear facing bedroom with coving to the ceiling and a radiator.
Bedroom two 11' 10" x 10' 0" (3.61m x 3.05m) A rear facing bedroom with coving to the ceiling and a radiator.
Bathroom Fully tiled and fitted with a coloured suite, comprising a panel bath, low flush WC and wash hand basin. There is an obscure glazed window and a radiator.
Outside There is a lawn to the front of the property and driveway extending down the side, leading to the adjoining single garage. At the rear, there is a generous garden with pruned conifer hedged boundaries, adding privacy. There are shaped borders and well kept shrubs, along with a timber shed hidden at the bottom.
Book A free valuation If you need to sell your property to purchase another, why not ask Sorbys for a free, no obligation valuation? We will give you a straightforward, accurate and honest opinion of what price can be achieved. We do not charge upfront fees and operate a no sale, no charge policy, without any tie in periods. Give the office a call on to book an appointment.
Property Location
Similar Properties
Detached bungalow For Sale Barnsley Detached bungalow For Sale S75 Barnsley new homes for sale S75 new homes for sale Flats for sale Barnsley Flats To Rent Barnsley Flats for sale S75 Flats to Rent S75 Barnsley estate agents S75 estate agents



.png)











