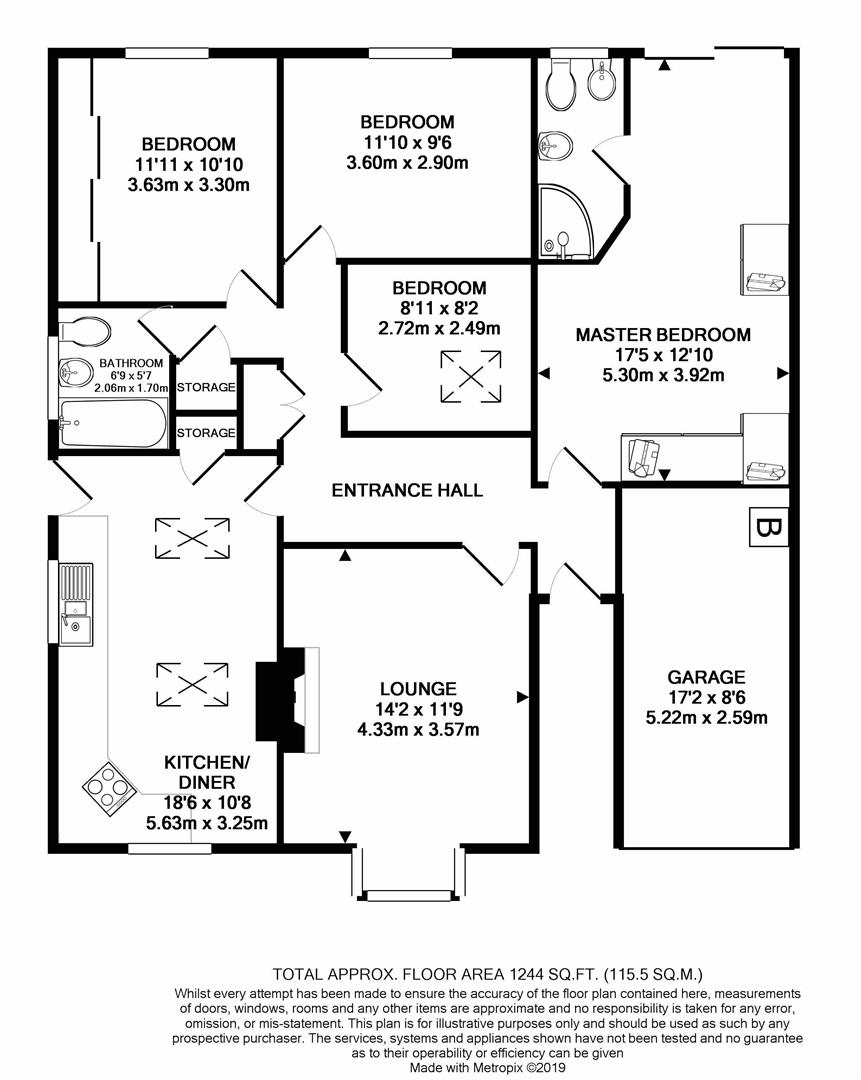4 Bedrooms Detached bungalow for sale in Hallfield Close, Wingerworth, Chesterfield S42 | £ 299,950
Overview
| Price: | £ 299,950 |
|---|---|
| Contract type: | For Sale |
| Type: | Detached bungalow |
| County: | Derbyshire |
| Town: | Chesterfield |
| Postcode: | S42 |
| Address: | Hallfield Close, Wingerworth, Chesterfield S42 |
| Bathrooms: | 2 |
| Bedrooms: | 4 |
Property Description
Superb detached bungalow in popular cul-de-sac position
Offered for sale with no chain is this superb four bedroomed, two 'bathroomed detached bungalow which has been extended to provide almost 1100 sq. Ft. Of versatile and neutrally presented family accommodation, together with garaging and a delightful enclosed rear garden.
The property occupies a cul-de-sac position in this desirable residential neighbourhood, well placed for the local amenities and for commuter links into Chesterfield Town Centre.
General
Gas central heating
Mahogany effect uPVC double glazed windows and doors
Gross internal floor area - 115.5 sq.M./1244 . (including Garage)
Council Tax Band - C
Secondary School Catchment Area - Tupton Hall School
Entrance Hall
Living Room (4.32m x 3.58m (14'2 x 11'9))
A generous box bay fronted reception room having a feature fireplace with painted wood surround, marble inset, hearth and fitted living flame coal effect gas fire.
Dado rail and coving to ceiling.
Superb Dining Kitchen (5.64m x 3.25m (18'6 x 10'8))
Fitted with a modern range of beech effect wall, drawer and base units with complementary work surfaces and upstands.
Inset 1½ bowl single drainer stainless steel sink with mixer tap.
Integrated appliances to include a dishwasher, washing machine, electric double oven, Electrolux 4-ring hob with glass splashback and extractor over.
Space is provided for a fridge/freezer.
There is a useful built-in storage cupboard, vinyl flooring, two skylights and downlighting to the ceiling.
Master Bedroom (5.31m x 3.91m (17'5 x 12'10))
A most generous double bedroom having a range of fitted bedroom furniture to include wardrobes, over bed storage cabinets, display shelving and bedside drawer units.
A sliding patio door gives access onto the rear of the property and a further door leads through into the ...
En Suite Shower Room
Being part tiled and fitted with a white 4-piece suite comprising corner shower cubicle with electric shower, pedestal wash hand basin, low flush WC and bidet.
Downlighting to the ceiling.
Bedroom Two (3.63m x 3.30m (11'11 x 10'10))
A good sized rear facing double bedroom having a range of built-in wardrobes with sliding mirror doors.
Bedroom Three (3.61m x 2.90m (11'10 x 9'6))
A rear facing double bedroom with laminate flooring. This room is currently used as a Dining Room.
Bedroom Four (2.72m x 2.49m (8'11 x 8'2))
A good sized single bedroom, currently used as a Study, having a Velux skylight.
Family Bathroom
Being part tiled and fitted with a white 3-piece suite comprising panelled bath, pedestal wash hand basin and low flush WC.
Chrome heated towel rail and downlighting to the ceiling.
Outside
To the front of the property there is a lawned garden with mature shrubs, alongside a printed concrete drive providing off street parking for two cars and leading to the attached single garage with electric door.
The enclosed rear garden comprises a raised paved patio area with steps up to a decked seating area. The remainder of the garden is laid to lawn with mature planted borders.
Property Location
Similar Properties
Detached bungalow For Sale Chesterfield Detached bungalow For Sale S42 Chesterfield new homes for sale S42 new homes for sale Flats for sale Chesterfield Flats To Rent Chesterfield Flats for sale S42 Flats to Rent S42 Chesterfield estate agents S42 estate agents



.png)











