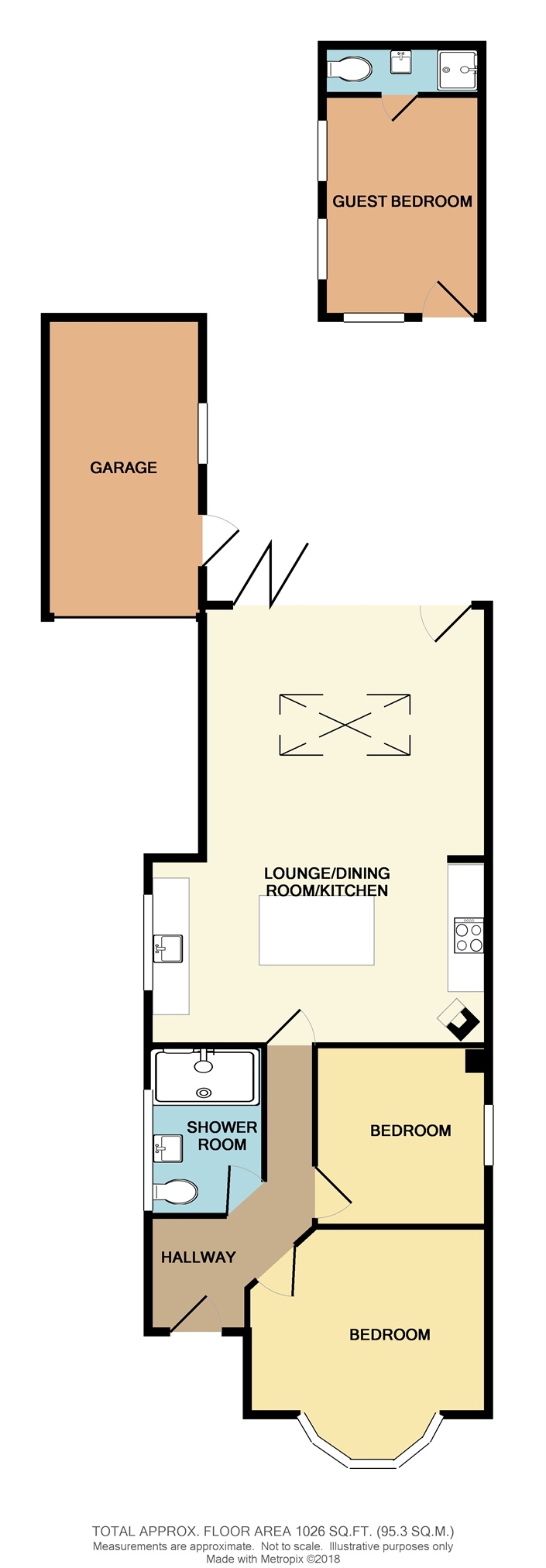2 Bedrooms Detached bungalow for sale in Hampton Pier Avenue, Herne Bay, Kent CT6 | £ 475,000
Overview
| Price: | £ 475,000 |
|---|---|
| Contract type: | For Sale |
| Type: | Detached bungalow |
| County: | Kent |
| Town: | Herne Bay |
| Postcode: | CT6 |
| Address: | Hampton Pier Avenue, Herne Bay, Kent CT6 |
| Bathrooms: | 0 |
| Bedrooms: | 2 |
Property Description
Key features:
- Detached Bungalow
- Chain free
- Landscaped Garden
Full description:
This stylish particular detached bungalow stands on a well regarded road with the sea and beach literally a minute stroll away. The property has been lovingly and tastefully updated and it is only due to a change in the seller's circumstances that it has come to the market. With bespoke and unique fittings, the interior is sure to impress with a high specification finish. Once inside, there is a welcoming hallway with two good bedrooms, contemporary bathroom and a fabulous kitchen with free standing units with open plan spacious living space beyond. A landscaped garden enjoys a sunny aspect with a brand new and luxurious brick built lodge which has an en-suite and is currently used as an Air B+B. Being offered on a chain free basis, we cannot emphasise how splendid this particular residence is.
Ground Floor
Reception Hall
Double glazed frosted front entrance door with contemporary bar handles. Moon oak kapok flooring. Built in cupboard housing electric meters, spotlights, loft hatch with light and pull down ladder.
Bedroom One
12' 10" x 11' 10" (3.91m x 3.61m) Double glazed bay window to front with fitted shutters, moon oak kapok flooring, anthracite triple panel horizontal colosseum traditional radiator.
Bedroom Two
10' x 9' 3" (3.05m x 2.82m) Double glazed windows to front and side with fitted shutters, moon oak kapok flooring, anthracite triple panel horizontal colosseum traditional radiator
Bathroom
9' 1" x 5' 3" (2.77m x 1.60m) Beautiful suite comprising large walk in shower with mains fed fitted shower, wash hand basin set in vanity unit, low level WC, complementary vinyl flooring, two double glazed frosted windows to side.
Kitchen With Dining Area Opening into Sitting Room
25' 3" x 18' 5" (7.70m x 5.61m) This room has been thoughtfully planned with moon oak kapok flooring throughout, a range of bespoke hand made kitchen units with oak worktops, butler sink, fitted electric oven, hob and microwave. Wall mounted combination boiler in concealed unit. Attractive norweigan design wood stove plus a beautiful roof lantern with three bulb hanging pendant. Free standing attractive island with oak worktop and double glazed window to side. The sitting room area has four aluminium bi-fold doors to the rear leading out to the garden creating an 'outside inside' atmosphere plus spot lighting and an antracite triple panel vertical colosseum traditional radiator.
Outside
Rear Garden
Beautiful rear garden, landscaped and lovingly tendered with formal lawn, extensive patio area with newly laid slabs. Exterior lighting, side access with sensor lighting plus outside tap. Personal door in to the garage.
Beach Hut/Lodge
14' 5" x 8' 7" (4.39m x 2.62m) Brand new brick built lodge which is currently used as an Air BnB by the current owners. The lodge is double glazed with double glazing and electric heating and has a bedroom/sitting room area with bespoke fitted roller blinds with door to:
En-Suite Shower Room:
Brand new suite comprising low level WC, wash hand basin set in vanity unit, raised shower stall with fitted shower. High quality fittings and laminate flooring.
Garage
16' 2" x 8' (4.93m x 2.44m) Up and over door to front, plus door leading to the garden, power and light plus plumbing for washing machine and double glazed window to side.
Front Garden
Attractive frontage with parking for several vehicles.
Property Location
Similar Properties
Detached bungalow For Sale Herne Bay Detached bungalow For Sale CT6 Herne Bay new homes for sale CT6 new homes for sale Flats for sale Herne Bay Flats To Rent Herne Bay Flats for sale CT6 Flats to Rent CT6 Herne Bay estate agents CT6 estate agents



.png)









