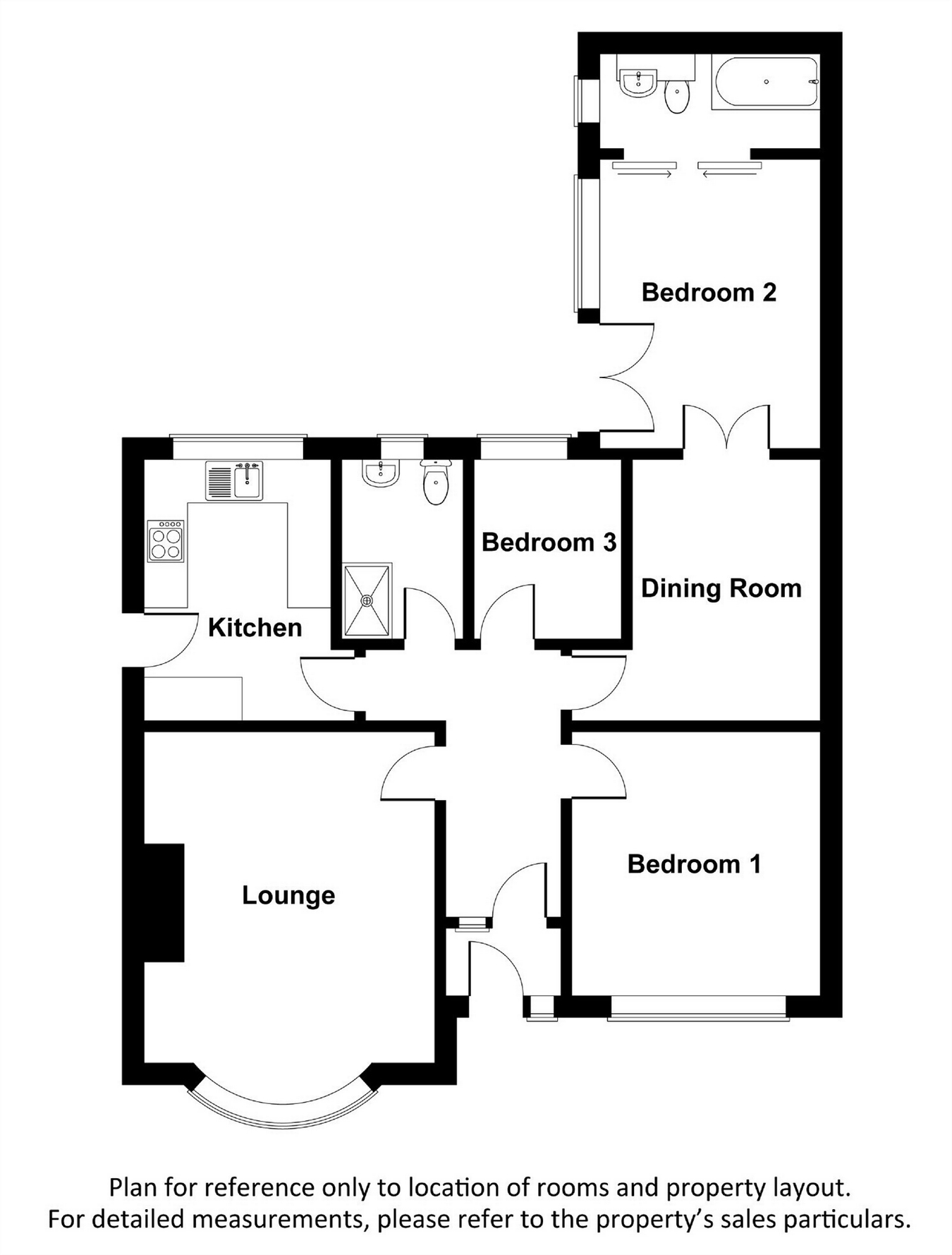3 Bedrooms Detached bungalow for sale in Harlington Road, Mexborough, South Yorkshire S64 | £ 175,000
Overview
| Price: | £ 175,000 |
|---|---|
| Contract type: | For Sale |
| Type: | Detached bungalow |
| County: | South Yorkshire |
| Town: | Mexborough |
| Postcode: | S64 |
| Address: | Harlington Road, Mexborough, South Yorkshire S64 |
| Bathrooms: | 0 |
| Bedrooms: | 3 |
Property Description
Offered to the market with No Chain is this extended Three Bedroom Detached Bungalow situated within this popular residential location. Well proportioned with a single storey extension to the rear providing a further reception/occasional bedroom with an en suite bathroom. Benefitting from gas fired central heating and hardwood double glazed window. To the outside there are established, lawned gardens with driveway to the side leading to the detached garage. EPC Rating D.
Ground Floor
Entrance Hall
Front entrance door into the lobby area with further internal door into the hallway. Central heating radiator. Doors leading off to:
Lounge
14' 9" x 13' 1" (4.50m x 4.00m) Overlooking the front aspect with double glazed hardwood bow window, central heating radiator and feature stone built fireplace with extending tv plinth and inset living flame effect fire.
Fitted Kitchen
Overlooking the rear garden and fitted with a matching range of wall and base units with roll edge worktop space over. Inset single drainer sink unit with mixer tap, four ring ceramic hob and built in oven. Plumbing and space for washing machine, space for fridge freezer, tiled splash backs and flooring. Double glazed window to the rear and timber side entrance door.
Bedroom One
11' 10" x 10' 10" (3.61m x 3.30m) Overlooking the front aspect with double glazed window and central heating radiator. Fitted wardrobes with mirror doors.
Bedroom/Dressing Room
Double bedroom fitted with wardrobes and over bed storage cupboards, central heating radiator and part glazed timber double doors leading through to the extension.
Bedroom Three
8' 10" x 6' 3" (2.70m x 1.91m) Third bedroom with double glazed window to the rear aspect and central heating radiator.
Occasional Reception/Bed Room
13' 1" x 8' 8" (4.00m x 2.64m).
(Extending to 5.38 to include the en suite).
Accessed via bedroom two is this more recent addition to the property. This occasional room is suitable for a variety of uses and has been used mainly as an additional Reception/Sun Room. Benefitting from an en suite bath/shower room.
Double doors lead out to the garden, exposed wood flooring leading through to the en suite and there is an additional double glazed window and central heating radiator.
En Suite Bathroom
Fitted with a three piece suite in white comprising a low level wc with concealed cistern, vanity wash hand basin and shower bath with mixer tap and shower attachment.
Family Shower Room
Family shower room fitted with a matching three piece suite in white comprising a low level wc, pedestal wash hand basin and large walk in double shower with screen and fitted shower. Tiled walls and flooring, heated towel rail and double glazed rear window.
Outside
Gardens
To the outside there are established lawned gardens to both front and rear. Both feature an extensive range of plants and shrubs with the rear benefitting from a paved patio seating area.
Detached Garage
Accessed via the driveway to side is the single detached brick built garage with up and over door, power and light.
There is an attached brick garden store to the rear of garage with pedestrian entrance door.
Property Location
Similar Properties
Detached bungalow For Sale Mexborough Detached bungalow For Sale S64 Mexborough new homes for sale S64 new homes for sale Flats for sale Mexborough Flats To Rent Mexborough Flats for sale S64 Flats to Rent S64 Mexborough estate agents S64 estate agents



.gif)







