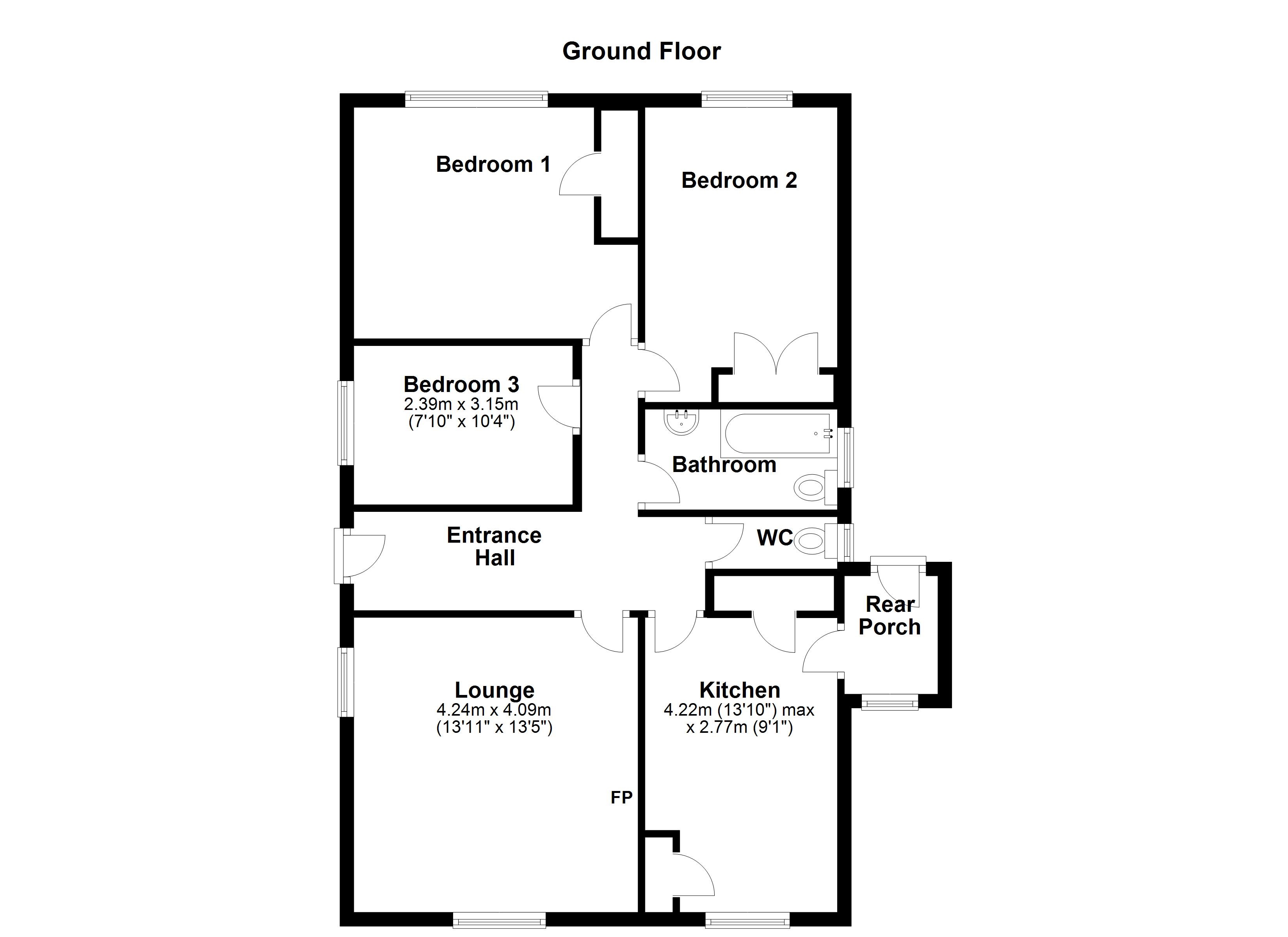3 Bedrooms Detached bungalow for sale in Haverhill Road, Horseheath, Cambridge CB21 | £ 399,995
Overview
| Price: | £ 399,995 |
|---|---|
| Contract type: | For Sale |
| Type: | Detached bungalow |
| County: | Cambridgeshire |
| Town: | Cambridge |
| Postcode: | CB21 |
| Address: | Haverhill Road, Horseheath, Cambridge CB21 |
| Bathrooms: | 1 |
| Bedrooms: | 3 |
Property Description
Horseheath Horseheath is a popular smaller South Cambridgeshire village. The village is home to a public house with accommodation, a post office and Parish Church. Further facilities are available in the larger village of Linton (3 miles) and market town of Haverhill (3 miles). There are excellent road links and regular public buses to Haverhill and Cambridge (10 miles). London Stansted Airport is 25 miles away and there is a mainline rail station in Cambridge.
Entrance hall Wooden Glazed door to side, spacious entrance hallway leading into internal rooms.
Lounge 13' 11" x 13' 5" (4.24m x 4.09m) Windows to front and side, wood burner, radiator.
Kitchen 13' 11" x 9' 3" (4.24m x 2.82m) Fitted with range of matching wall and base units, stainless steel sink unit with mixer taps over, space and plumbing for kitchen appliances, tiled splash backs, tiled flooring, window to front, storage cupboard, pantry cupboard, radiator, oil boiler, door to side.
Rear porch: Door to side, window to rear, tiled flooring
WC Low level WC, tiled flooring, radiator. Window to side.
Bathroom Suite comprising low level WC, side panelled bath with shower over, pedestal wash hand basin, window to side, tiled areas, radiator.
Bedroom one 10' 11" x 10' 11" (3.33m x 3.33m) Built in storage, window to rear, radiator.
Bedroom two 13' 11" x 9' 1" (4.24m x 2.77m) Max Measurement, airing cupboard, window to rear, radiator.
Bedroom three 10' 4" x 7' 10" (3.15m x 2.39m) Window to side, radiator.
Outside: Front: The property has walled red brick front garden with established gardens, driveway with parking for several vehicles leading to Tandem length garage measuring 32.5 x 8'1 The garage has power and light connected with rear section being used as a workshop, double glazed door to side, up and over door.
Rear: Exceptional rear gardens that have been extensively improved by the current owners, 0.24 of an acre was purchased which has now been developed into established vegetable gardens with fruit trees and hedge line borders backing onto open fields. The front section of the garden has been landscaped with block paved pathways leading to a Timber Built workshop measuring 18'11 x 9'2 split into two sections with power and light connected, the timber built workshop also offers under cover seating area. There is a greenhouse with power connected, poly tunnel with power. Outside power points and water is connected. Gated bin store and oil tank is tucked away to the side of the garage. The remainder of the garden is mainly laid to lawn with ornamental fish pond and gated side access leading to the front.
Special notes 1. None of the fixtures and fittings are included in the sale unless specifically mentioned in these particulars.
2. Please note that none of the appliances or the services at this property have been checked and we would recommend that these are tested by a qualified person before entering into any commitment. Please note that any request for access to test services is at the discretion of the owner.
3. Floorplans are produced for identification purposes only and are in no way a scale representation of the accommodation.
Viewings By appointment through the Agents.
Property Location
Similar Properties
Detached bungalow For Sale Cambridge Detached bungalow For Sale CB21 Cambridge new homes for sale CB21 new homes for sale Flats for sale Cambridge Flats To Rent Cambridge Flats for sale CB21 Flats to Rent CB21 Cambridge estate agents CB21 estate agents



.png)


