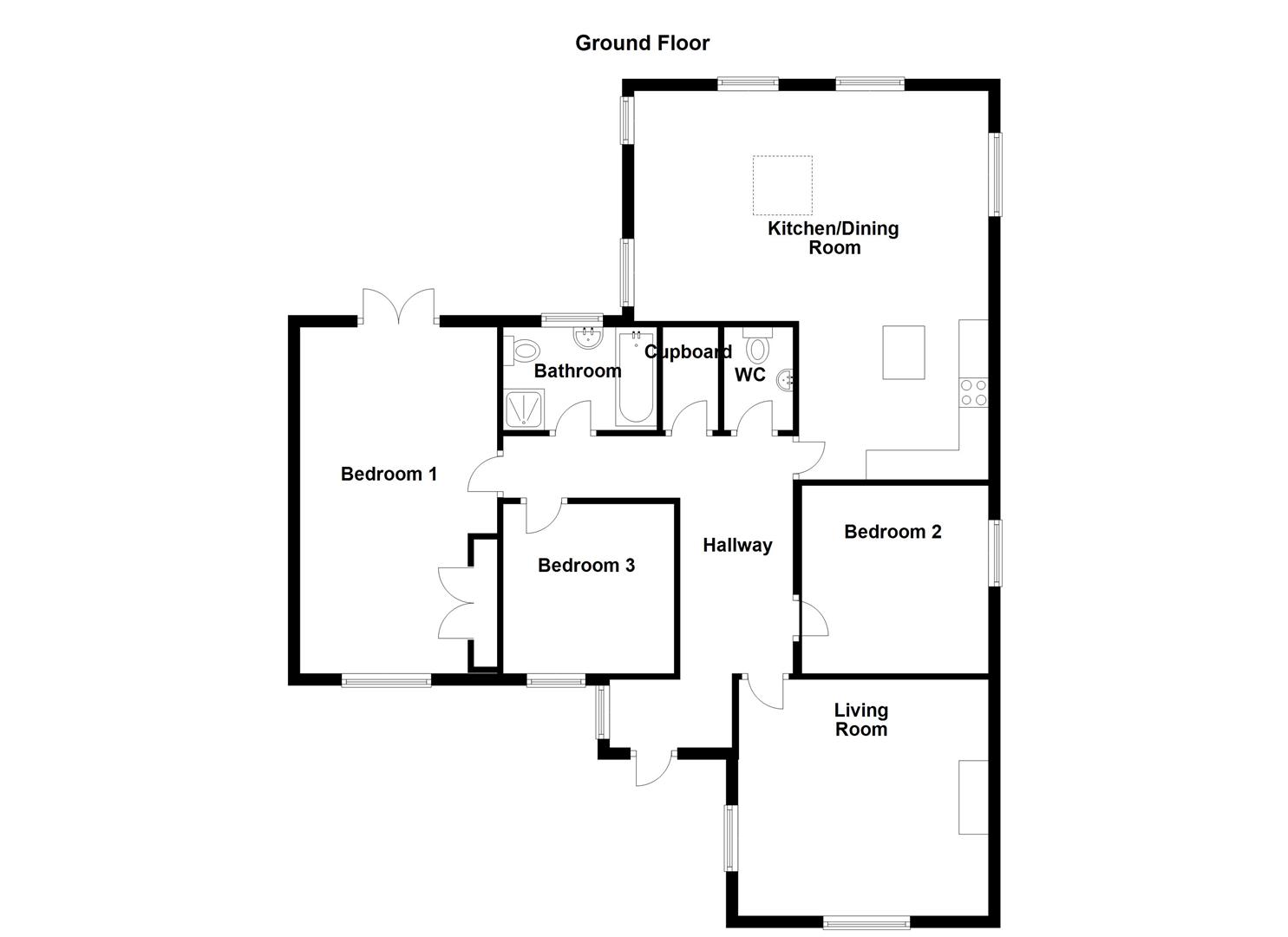3 Bedrooms Detached bungalow for sale in Hawkeridge, Westbury BA13 | £ 349,950
Overview
| Price: | £ 349,950 |
|---|---|
| Contract type: | For Sale |
| Type: | Detached bungalow |
| County: | Wiltshire |
| Town: | Westbury |
| Postcode: | BA13 |
| Address: | Hawkeridge, Westbury BA13 |
| Bathrooms: | 1 |
| Bedrooms: | 3 |
Property Description
A seldom available, superbly presented extended bungalow in a village location set between the towns of Trowbridge and Westbury. Accommodation comprises of an entrance hall, living room, stunning extended kitchen/dining room, cloakroom, bathroom and three bedrooms. Viewing highly recommended.
Description
A superbly presented extended bungalow in a village location set between the towns of Trowbridge and Westbury. Accommodation comprises of an entrance hall, living room, stunning extended kitchen/dining room, cloakroom, bathroom and three bedrooms. To the front of the property is a garage and parking for three cars. There is also two areas of garden.
Entrance Hall
With double glazed front entrance door, double glazed window to the side elevation, roof access, smoke alarm, ceiling down lighting and dado rail.
Living Room (4.88m x 3.66m (16'0 x 12'0))
With double glazed windows to the front and side elevations. Open fire place, coving, radiator and power points.
Kitchen/Dining Room (7.01m x 6.38m max 3.76m min (23' x 20'11 max 12'4)
An excellent room having a modern range of high gloss fronted units comprising island unit with single drainer sink unit fitted to working surface having cupboards and drawers below. Further working surfaces with cupboards, drawers and space for washing machine under. Wall cupboards, Neff four ring electric hob, extractor hood and built in electric double oven with cupboards top and bottom. Range of wall cupboards, space for fridge/freezer, laminate flooring and power points. Ceiling down lighting, two radiators, double glazed window to the rear. Double glazed French doors with side screens to the side elevation.
Bedroom One (5.46m x 3.35m max (17'11 x 11'0 max))
With double glazed window to the front and double glazed French doors to the rear. Radiator, power points, coving and fitted triple wardrobe.
Bedroom Two (3.76m x 3.00m (12'4 x 9'10))
Having double glazed window to the side elevation, radiator and power points.
Bedroom Three (2.92m x 2.90m (9'7 x 9'6))
With double glazed window to the front elevation, radiator and power points.
Bathroom (2.97m x 1.60m (9'9 x 5'3))
Very well fitted with quality white suite of bath, separate shower cubicle, pedestal wash hand basin and close coupled W.C. Chrome radiator ladder, tiled walls and double glazed window to the rear elevation.
Large Detached Garage
Having up and over door, power points, light and part glazed side door.
Parking
At the front there is parking.
Gardens
Lovely area of garden to the front which is mainly lawned. Gated side access leads onto a small private and secluded garden which has been attractively arranged with astro turf for ease of maintenance.
Council Tax Band ( E )
Stamp Duty Payable
Based on a purchase price of £349,950
Home mover £7,497.00
Second home/investment £17,996
First time buyer £2,497.00
Ref Hawkeridgedh121118
Viewing Arrangements
By appointment with dk Residential
Opening Hours - Monday to Friday 9am to 6pm
Saturday 9am to 4pm
Property Location
Similar Properties
Detached bungalow For Sale Westbury Detached bungalow For Sale BA13 Westbury new homes for sale BA13 new homes for sale Flats for sale Westbury Flats To Rent Westbury Flats for sale BA13 Flats to Rent BA13 Westbury estate agents BA13 estate agents



.png)
